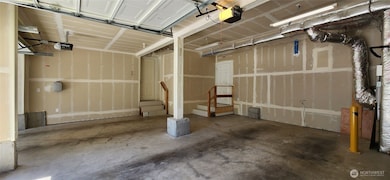1110 156th Ave SE Bellevue, WA 98007
Lake Hills NeighborhoodHighlights
- Deck
- Property is near public transit
- Balcony
- Phantom Lake Elementary School Rated A
- Territorial View
- 2 Car Attached Garage
About This Home
LOCATION LOCATION! Available early June. Home sits in the quiet Phantom Lake community of Bellevue - just minutes from tons of shopping, dining, health care, gyms, schools, medical, trails, parks, Crossroads mall and so much more. Home provides a large bonus suite on ground floor with its own bathroom and storage, perfect also for media space. Air Conditioned. 4BRs on top floor provide great natural light. Practical layout and spacious sq-ft on main with tranquil views and surroundings. 2-Car max. Inquire more today!
Source: Northwest Multiple Listing Service (NWMLS)
MLS#: 2381563
Home Details
Home Type
- Single Family
Est. Annual Taxes
- $11,016
Year Built
- Built in 2009
Parking
- 2 Car Attached Garage
Interior Spaces
- 3,570 Sq Ft Home
- Multi-Level Property
- Gas Fireplace
- Insulated Windows
- Storage
- Washer and Dryer
- Territorial Views
- Finished Basement
Kitchen
- Stove
- Microwave
- Dishwasher
- Disposal
Bedrooms and Bathrooms
- Walk-In Closet
- Bathroom on Main Level
Outdoor Features
- Balcony
- Deck
Schools
- Phantom Lake Elementary School
- Tillicum Mid Middle School
- Sammamish Snr High School
Additional Features
- Property is near public transit
- Forced Air Heating and Cooling System
Listing and Financial Details
- Assessor Parcel Number 0224059087
Community Details
Overview
- Phantom Lake Subdivision
Pet Policy
- Dogs and Cats Allowed
Map
Source: Northwest Multiple Listing Service (NWMLS)
MLS Number: 2381563
APN: 022405-9087
- 1120 156th Ave SE
- 1035 159th Place SE
- 15851 SE 12th Place
- 15423 SE 7th Place
- 627 155th Ave SE
- 1025 149th Place SE
- 1424 150th Ave SE
- 15836 SE 5th Place
- 15827 SE 4th St
- 628 163rd Ave SE
- 952 165th Ave SE
- 1717 150th Ave SE Unit E18
- 15310 SE 21st St
- 1232 166th Ave SE
- 14514 SE 14th St
- 1030 145th Place SE
- 16538 SE 19th St
- 1330 144th Ave SE
- 2 151st Place SE
- 15871 NE 1st St







