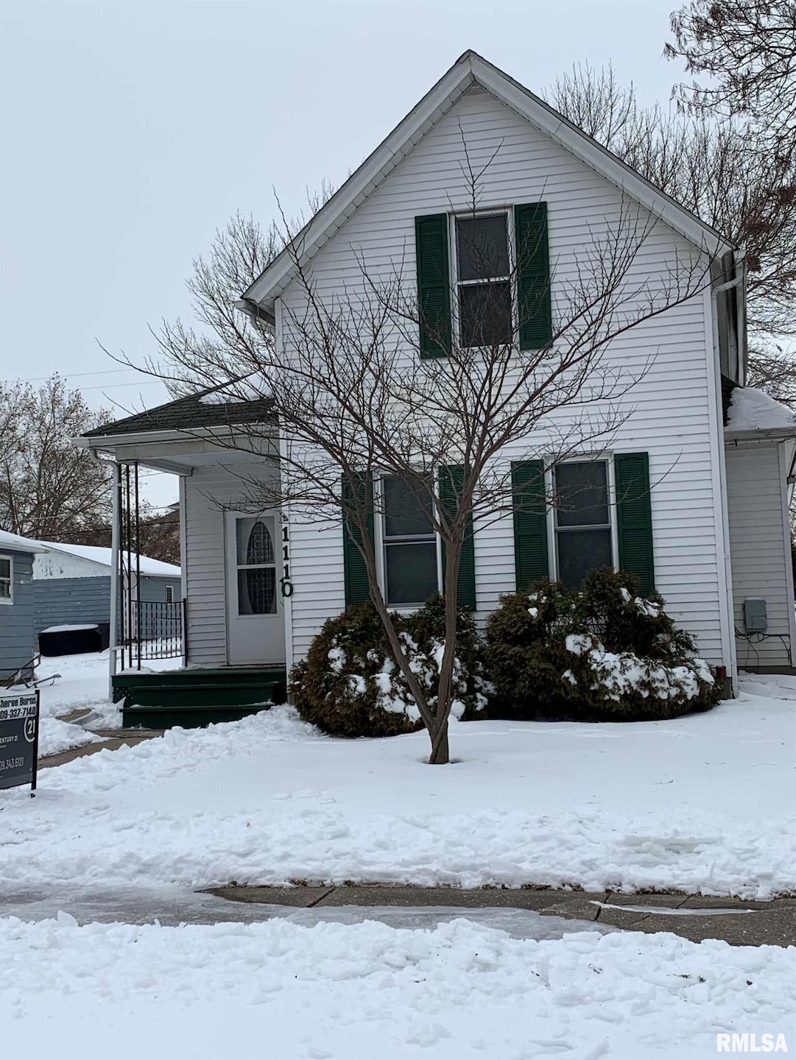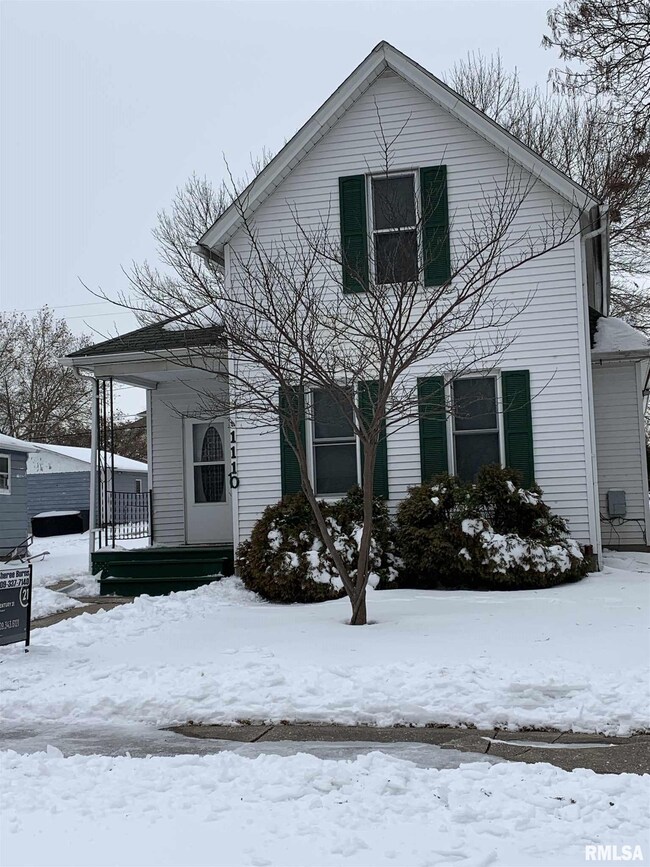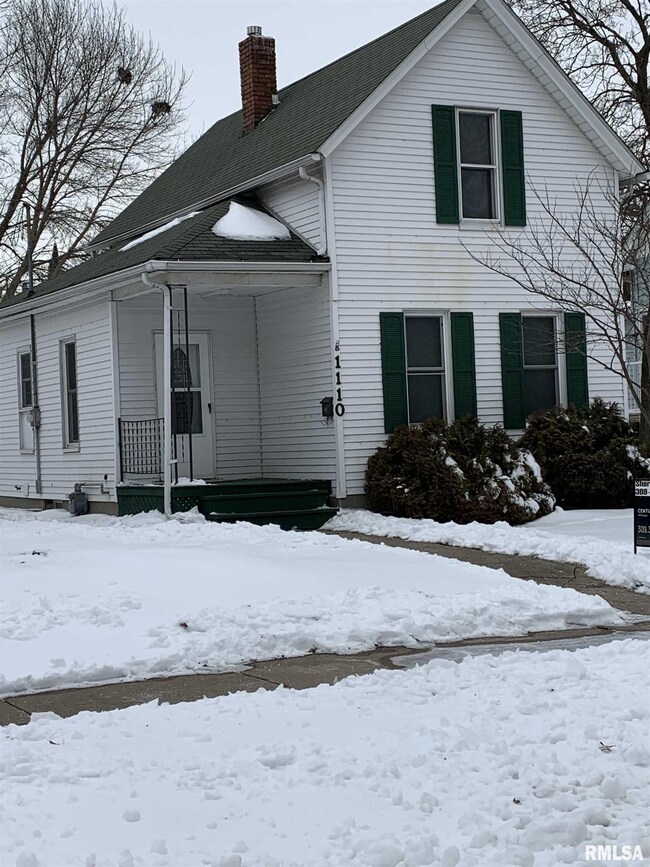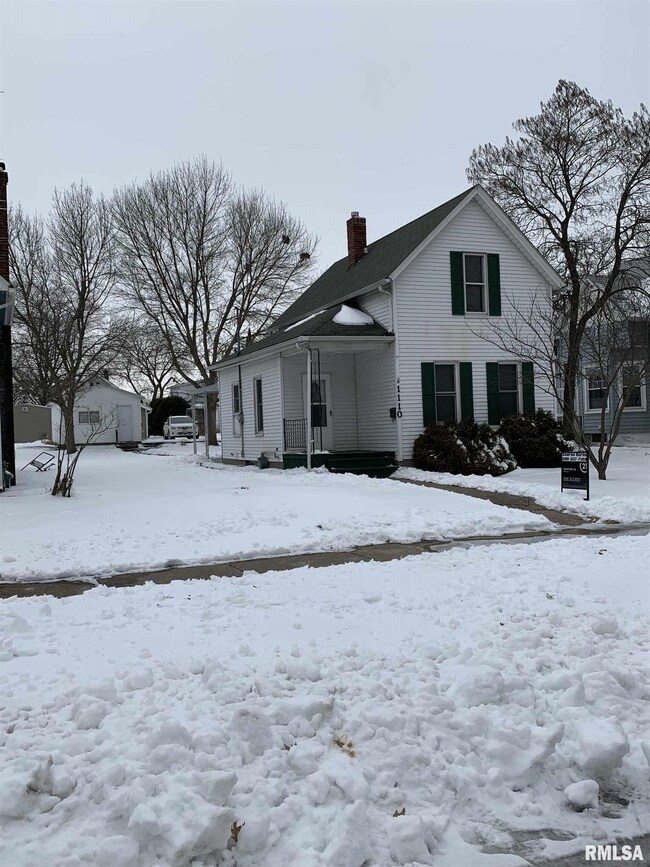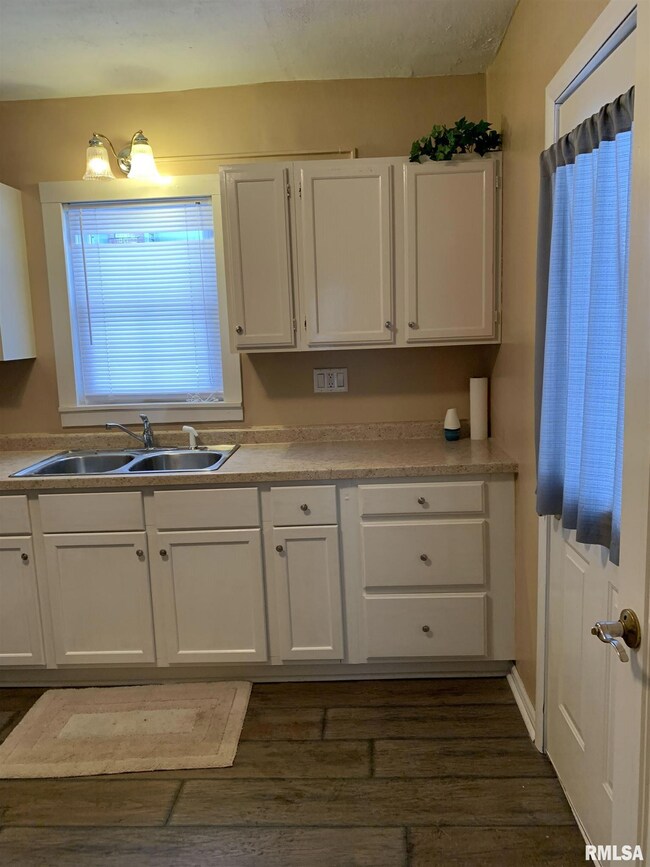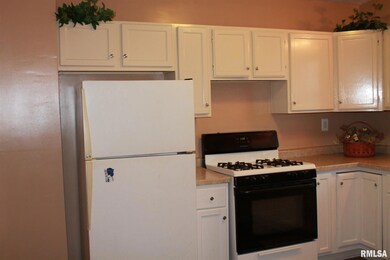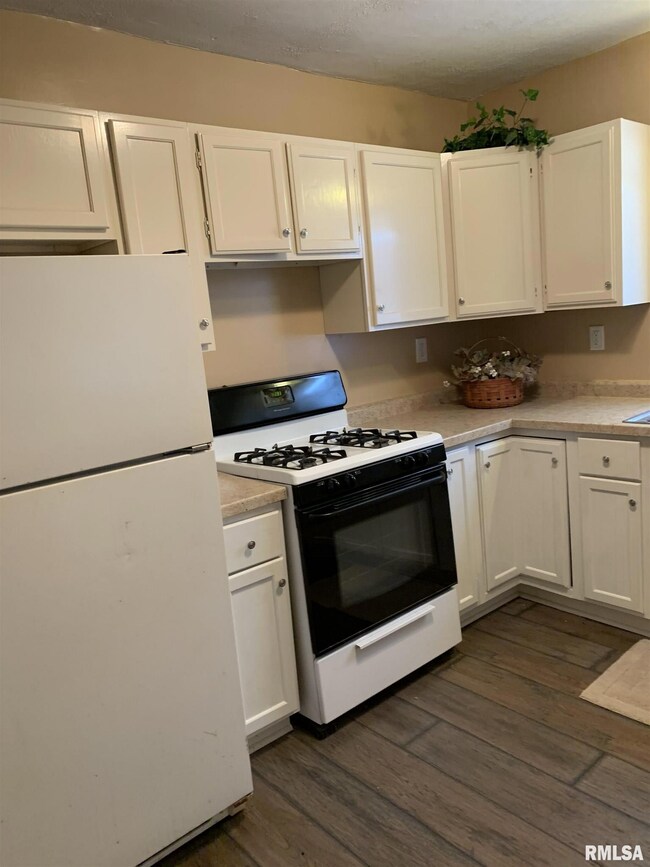
$120,000
- 3 Beds
- 1 Bath
- 1,344 Sq Ft
- 902 44th St
- Rock Island, IL
Welcome to 902 44th St, a beautifully 3 bedroom maintained home that offers the perfect blend of comfort and convenience. The kitchen boasts ample space, perfect for cooking and entertaining. The bedrooms are spacious and filled with natural light, providing a cozy retreat at the end of the day. Outside, the property offers a large deck and a detached garage. Whether you’re hosting gatherings or
Kyle Robinson Epique Realty
