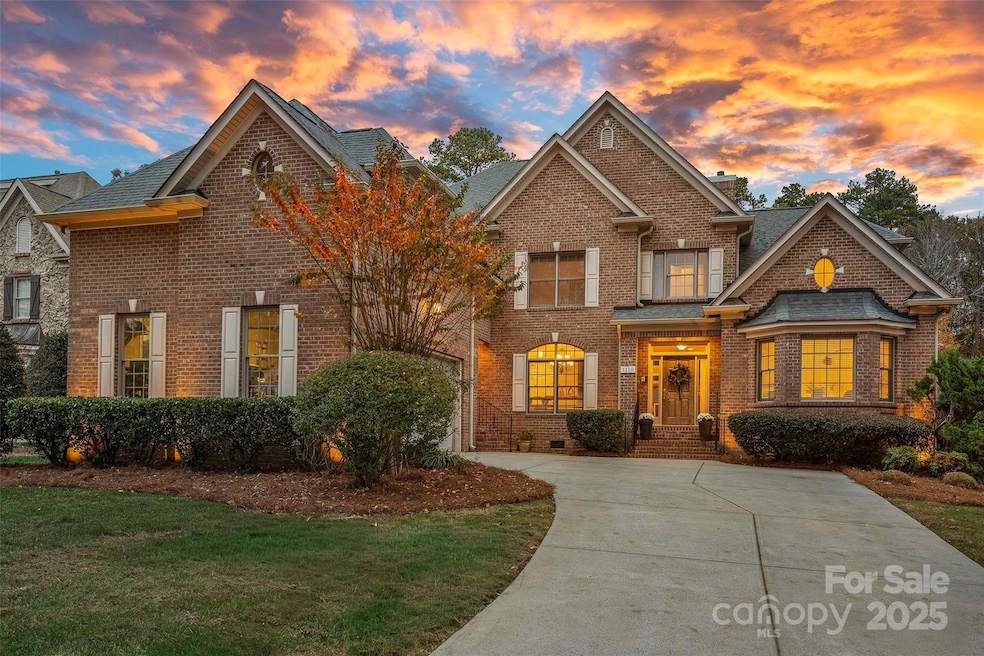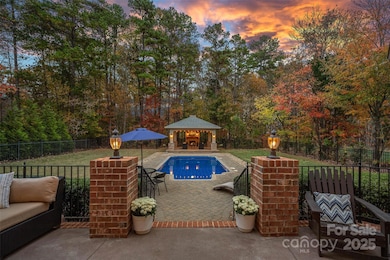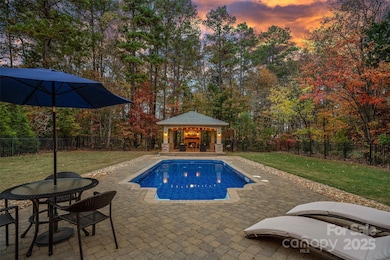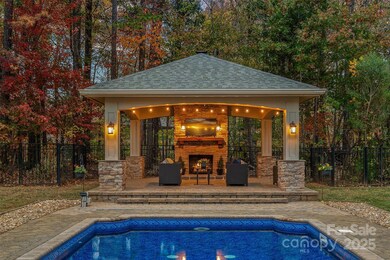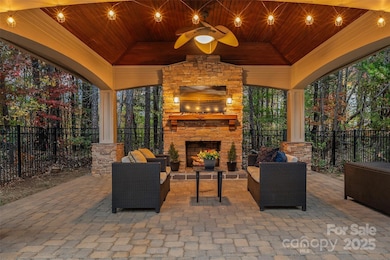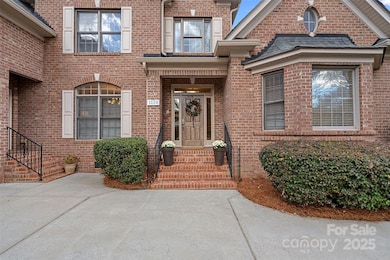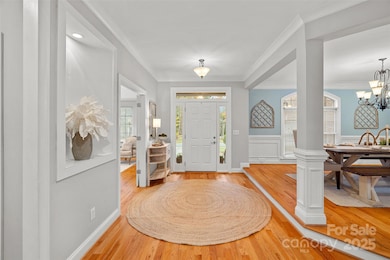1110 Anniston Place Indian Trail, NC 28079
Estimated payment $5,811/month
Highlights
- Very Popular Property
- In Ground Pool
- Deck
- Wesley Chapel Elementary School Rated A
- Open Floorplan
- Pond
About This Home
This breathtaking 4-bedroom, 3.5-bath custom home spans over 4,000 sq. ft., showcasing exquisite craftsmanship and timeless elegance. Designed for both entertaining and everyday comfort, this residence is truly spectacular. Step inside to a dramatic two-story great room, adorned with custom molding and millwork, creating an inviting yet sophisticated ambiance. The open-concept layout seamlessly connects the living spaces, perfect for modern lifestyles. The main-floor primary suite is a serene retreat, complete with direct access to the outdoor deck and pool area. Upstairs, three generously sized bedrooms, including a vaulted guest room, offer ample space and comfort for family or guests. Work from home in comfort in the stunning dedicated office, featuring french doors and an abundance of natural light. Step outside to your private oasis—an inground saltwater pool with deck jets, surrounded by a spacious deck and a charming cabana-covered area with a wood-burning fireplace, perfect for year-round outdoor entertaining. Whether hosting summer pool parties or cozy fall evenings by the fire, this backyard is designed for unforgettable moments. Located in the heart of Wesley Chapel, this Anniston Grove home offers ideal proximity to zoned top rated Weddington schools, shopping, and dining, all while nestled in a serene, upscale community. Don’t miss the opportunity to own this beautiful custom home that blends luxury, functionality, and a pool lifestyle. Recent updates include; HVACs & Furnace Replaced (2022), Hybrid Crawlspace Encapsulation (2025), Pool Salt Cell Replaced (2021) and New Pool Liner (2025). Showings start 11/15, schedule your private tour today!
Listing Agent
Keller Williams Select Brokerage Email: samanthaberg@kw.com License #341327 Listed on: 11/15/2025

Home Details
Home Type
- Single Family
Est. Annual Taxes
- $3,892
Year Built
- Built in 2007
Lot Details
- Back Yard Fenced
- Level Lot
- Irrigation
- Cleared Lot
- Property is zoned AJ0
HOA Fees
- $58 Monthly HOA Fees
Parking
- 2 Car Attached Garage
- Garage Door Opener
Home Design
- Traditional Architecture
- European Architecture
- Architectural Shingle Roof
- Four Sided Brick Exterior Elevation
Interior Spaces
- 2-Story Property
- Open Floorplan
- Sound System
- Wired For Data
- Built-In Features
- Vaulted Ceiling
- Wood Burning Fireplace
- Gas Log Fireplace
- Window Treatments
- French Doors
- Entrance Foyer
- Great Room with Fireplace
- Crawl Space
- Laundry Room
Kitchen
- Breakfast Bar
- Walk-In Pantry
- Built-In Oven
- Gas Range
- Microwave
- Ice Maker
- Dishwasher
- Disposal
Flooring
- Wood
- Carpet
- Tile
Bedrooms and Bathrooms
- Walk-In Closet
- Garden Bath
Attic
- Walk-In Attic
- Pull Down Stairs to Attic
Home Security
- Home Security System
- Carbon Monoxide Detectors
Pool
- In Ground Pool
- Fence Around Pool
- Saltwater Pool
Outdoor Features
- Pond
- Deck
- Covered Patio or Porch
- Gazebo
Schools
- Wesley Chapel Elementary School
- Weddington Middle School
- Weddington High School
Utilities
- Zoned Heating and Cooling
- Fiber Optics Available
- Cable TV Available
Listing and Financial Details
- Assessor Parcel Number 07-123-170
Community Details
Overview
- Community Association Management Association
- Anniston Grove Subdivision
Recreation
- Trails
Security
- Card or Code Access
Map
Home Values in the Area
Average Home Value in this Area
Tax History
| Year | Tax Paid | Tax Assessment Tax Assessment Total Assessment is a certain percentage of the fair market value that is determined by local assessors to be the total taxable value of land and additions on the property. | Land | Improvement |
|---|---|---|---|---|
| 2024 | $3,892 | $619,900 | $107,200 | $512,700 |
| 2023 | $3,877 | $619,900 | $107,200 | $512,700 |
| 2022 | $3,877 | $619,900 | $107,200 | $512,700 |
| 2021 | $3,869 | $619,900 | $107,200 | $512,700 |
| 2020 | $3,752 | $487,200 | $83,000 | $404,200 |
| 2019 | $3,733 | $487,200 | $83,000 | $404,200 |
| 2018 | $3,733 | $487,200 | $83,000 | $404,200 |
| 2017 | $3,948 | $487,200 | $83,000 | $404,200 |
| 2016 | $3,877 | $487,200 | $83,000 | $404,200 |
| 2015 | $3,921 | $487,200 | $83,000 | $404,200 |
| 2014 | $3,989 | $602,210 | $126,000 | $476,210 |
Property History
| Date | Event | Price | List to Sale | Price per Sq Ft | Prior Sale |
|---|---|---|---|---|---|
| 11/15/2025 11/15/25 | For Sale | $1,030,000 | +90.7% | $257 / Sq Ft | |
| 08/10/2018 08/10/18 | Sold | $540,000 | -1.8% | $135 / Sq Ft | View Prior Sale |
| 05/27/2018 05/27/18 | Pending | -- | -- | -- | |
| 04/24/2018 04/24/18 | For Sale | $549,900 | -- | $137 / Sq Ft |
Purchase History
| Date | Type | Sale Price | Title Company |
|---|---|---|---|
| Warranty Deed | $540,000 | None Available | |
| Special Warranty Deed | $316,000 | None Available | |
| Warranty Deed | $300,000 | None Available | |
| Trustee Deed | $336,800 | None Available | |
| Warranty Deed | -- | None Available |
Mortgage History
| Date | Status | Loan Amount | Loan Type |
|---|---|---|---|
| Open | $432,000 | New Conventional | |
| Previous Owner | $300,200 | New Conventional |
Source: Canopy MLS (Canopy Realtor® Association)
MLS Number: 4320458
APN: 07-123-170
- 1106 Anniston Place Unit 51
- 4909 Hudson Church Rd
- 1305 Anniston Place
- 217 Horn Tassel Ct
- 3319 Whispering Creek Dr
- 3315 Whispering Creek Dr
- 1632 Beulah Church Rd
- 5205 Raging Creek Dr
- 3014 Bent Willow Dr
- 1307 Augustus Beamon Dr
- 2015 Mantle Ridge Dr
- 5000 Waxhaw Indian Trail Rd
- 403 Deodar Cedar Dr
- 2007 Mantle Ridge Dr
- 5103 Raging Creek Dr
- 2042 Mantle Ridge Dr
- 1523 Dennis Austin Ln
- 1001 Tolka Rd
- 1120 Augustus Beamon Dr
- 5013 Clover Hill Rd
- 4800 Waxhaw Indian Trail Rd
- 4003 Semmes Ln
- 5032 Grain Orchard Rd
- 3009 Semmes Ln
- 1011 Laparc Ln
- 1005 Theodore Ln
- 3013 Corrona Ln
- 5607 Fulton Ridge Dr
- 1001 Finley Ct
- 3001 Secret Garden Ct
- 1002 Finley Ct
- 2509 Wesley Chapel Rd
- 1015 Farmingham Ln
- 5411 W B Wilkerson Dr
- 1147 Livengood Way
- 1143 Livengood Way
- 1164 Livengood Way
- 1160 Livengood Way
- 1139 Livengood Way
- 1144 Livengood Way
