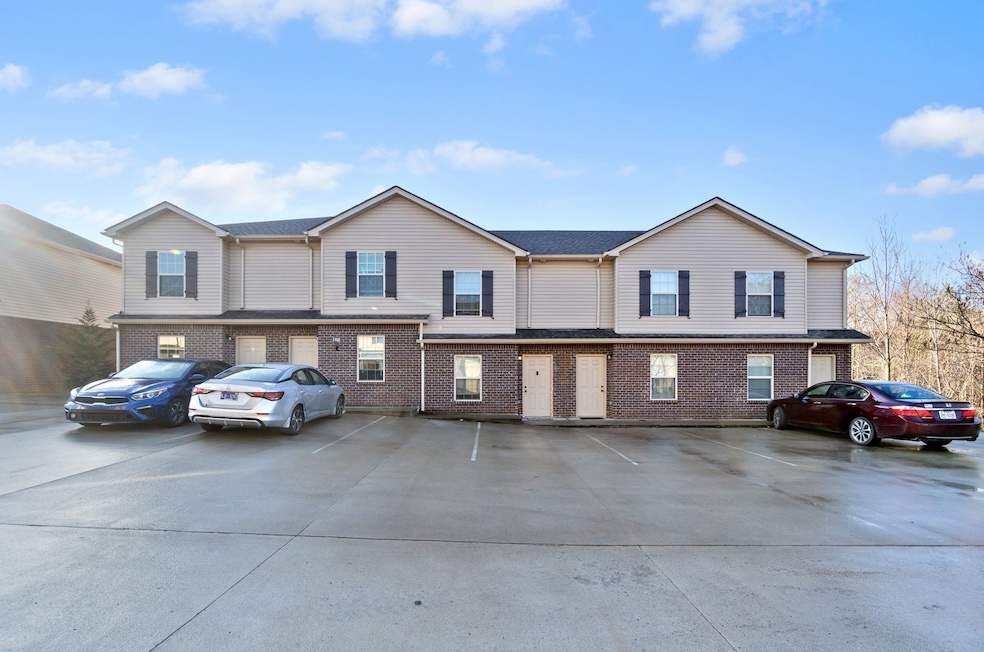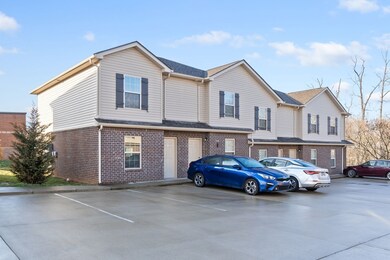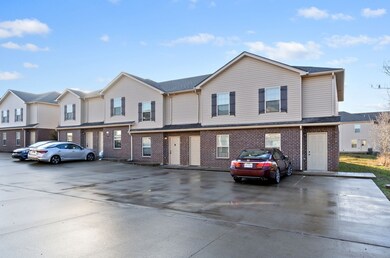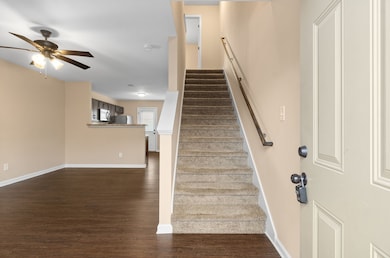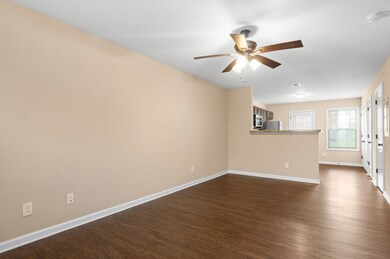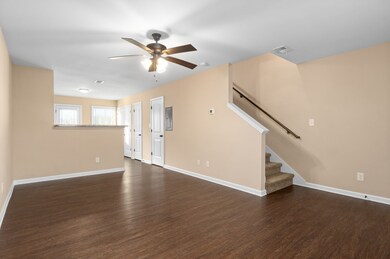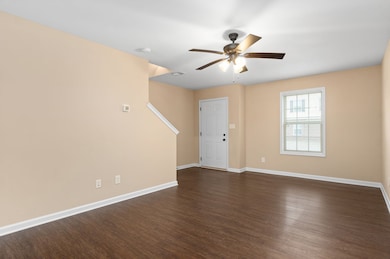1110 Ashridge Dr Unit A6 Clarksville, TN 37042
Ringgold NeighborhoodHighlights
- Separate Formal Living Room
- Walk-In Closet
- Patio
- No HOA
- Cooling Available
- Central Heating
About This Home
** 1ST TWO WEEKS FREE RENT!** Townhomes are located in the Quail Ridge subdivision off Purple Heart Parkway. Each unit offers beautiful LVP flooring throughout the main level, new appliances, modern lighting & fixtures, and inviting neutral paint tones with white trim throughout, 2 bedrooms, 1 1/2 full baths, an eat-in kitchen, and laundry room with washer/dryer connections.1 pet 30 Lbs. or less is welcome, pet fees and restrictions apply. Inquire for details. *$50 a month water allowance **All pictures of Apartments, Townhomes, and Condos are for advertisement purposes only. View unit before securing.
Listing Agent
Byers & Harvey Inc. Brokerage Phone: 9315515144 License #357615 Listed on: 05/01/2025

Townhouse Details
Home Type
- Townhome
Year Built
- Built in 2020
Home Design
- Brick Exterior Construction
Interior Spaces
- 1,000 Sq Ft Home
- Property has 1 Level
- Furnished or left unfurnished upon request
- Ceiling Fan
- Separate Formal Living Room
- Interior Storage Closet
Kitchen
- Oven or Range
- Microwave
- Dishwasher
Flooring
- Carpet
- Laminate
Bedrooms and Bathrooms
- 2 Bedrooms
- Walk-In Closet
Home Security
Parking
- 2 Open Parking Spaces
- 2 Parking Spaces
- Driveway
- Parking Lot
Outdoor Features
- Patio
Schools
- Minglewood Elementary School
- New Providence Middle School
- Northwest High School
Utilities
- Cooling Available
- Central Heating
Listing and Financial Details
- Property Available on 6/25/25
- The owner pays for trash collection
- Rent includes trash collection
Community Details
Overview
- No Home Owners Association
- Quail Ridge Subdivision
Pet Policy
- Pets Allowed
Security
- Fire and Smoke Detector
Map
Source: Realtracs
MLS Number: 2865294
- 306 Rowand Ct
- 244 Quail Ridge Rd
- 242 Quail Ridge Rd
- 1783 Forrestdale Dr
- 906 Andasia Way
- 808 Bluestem Way
- 775 Bluestem Way
- 313 Switchgrass Dr
- 917 Andasia Way
- 926 Andasia Way
- 921 Andasia Way
- 934 Andasia Way
- 251 Switchgrass Dr
- 709 Wilderland Way
- 713 Wilderland Way
- 717 Wilderland Way
- 721 Wilderland Way
- 725 Wilderland Way
- 1906 Evans Rd
- 1908 Evans Rd
