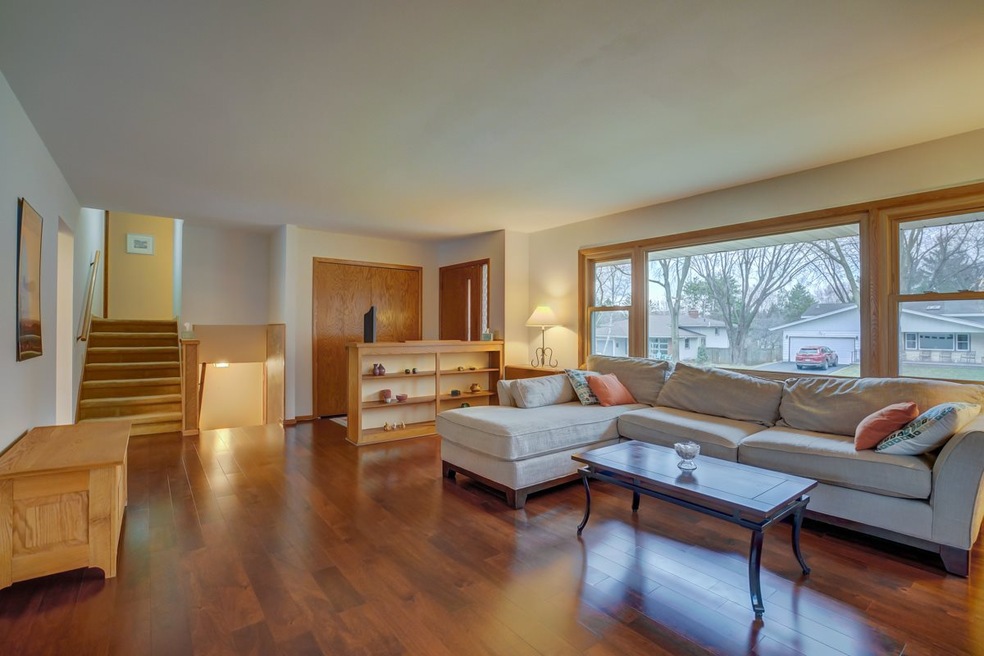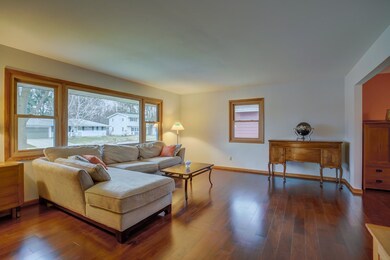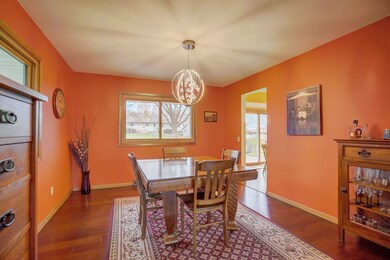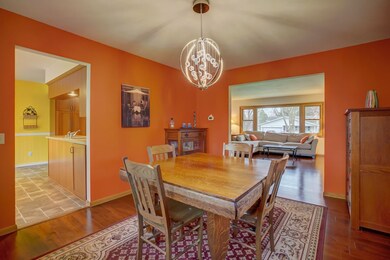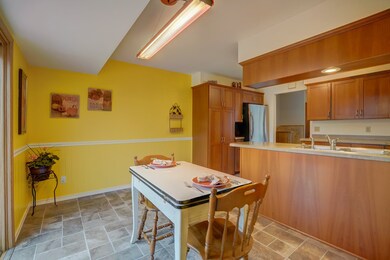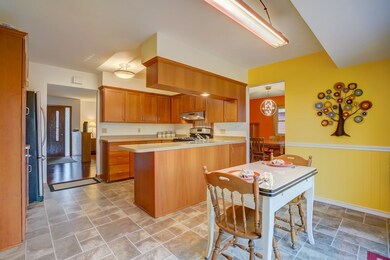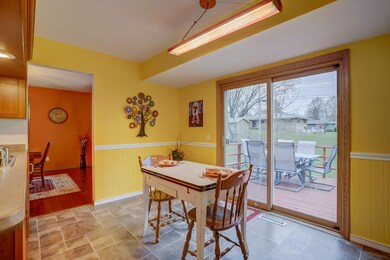
1110 Bay Ridge Rd Madison, WI 53716
Elvehjem NeighborhoodHighlights
- Deck
- Wood Flooring
- Bathtub
- Recreation Room
- 2 Car Attached Garage
- 5-minute walk to Elvehjem Park
About This Home
As of May 2019This charmer will win your heart with all the space to spread out! Four bedrooms are all on the same level! Hardwood floors gleam throughout this home. Great features include: updated kitchen, deck, spacious yard, master bedroom with full bathroom and walk in closet, and lower level rec room with a walkout. Conveniently located walking distance to parks, and Elvehjem school.
Last Agent to Sell the Property
Great Rock Realty LLC License #73481-94 Listed on: 04/10/2019
Home Details
Home Type
- Single Family
Est. Annual Taxes
- $5,571
Year Built
- Built in 1969
Lot Details
- 10,019 Sq Ft Lot
- Property is zoned SR-C1
Parking
- 2 Car Attached Garage
Home Design
- Tri-Level Property
- Wood Siding
Interior Spaces
- Recreation Room
- Wood Flooring
Kitchen
- Oven or Range
- Dishwasher
- Disposal
Bedrooms and Bathrooms
- 4 Bedrooms
- Walk-In Closet
- Primary Bathroom is a Full Bathroom
- Bathtub
Laundry
- Laundry on lower level
- Dryer
- Washer
Partially Finished Basement
- Walk-Out Basement
- Basement Fills Entire Space Under The House
Outdoor Features
- Deck
- Patio
- Outdoor Storage
Schools
- Elvehjem Elementary School
- Sennett Middle School
- Lafollette High School
Utilities
- Forced Air Cooling System
- Water Softener
- Cable TV Available
Ownership History
Purchase Details
Home Financials for this Owner
Home Financials are based on the most recent Mortgage that was taken out on this home.Purchase Details
Home Financials for this Owner
Home Financials are based on the most recent Mortgage that was taken out on this home.Similar Homes in Madison, WI
Home Values in the Area
Average Home Value in this Area
Purchase History
| Date | Type | Sale Price | Title Company |
|---|---|---|---|
| Warranty Deed | -- | None Available | |
| Warranty Deed | $248,100 | Knight Barry Title Svcs Llc |
Mortgage History
| Date | Status | Loan Amount | Loan Type |
|---|---|---|---|
| Open | $100,000 | New Conventional | |
| Open | $196,000 | New Conventional | |
| Closed | $196,000 | New Conventional | |
| Previous Owner | $248,100 | VA | |
| Previous Owner | $155,000 | New Conventional | |
| Previous Owner | $69,414 | Unknown | |
| Previous Owner | $135,000 | New Conventional |
Property History
| Date | Event | Price | Change | Sq Ft Price |
|---|---|---|---|---|
| 05/21/2019 05/21/19 | Sold | $280,000 | +5.7% | $133 / Sq Ft |
| 04/16/2019 04/16/19 | Pending | -- | -- | -- |
| 04/10/2019 04/10/19 | For Sale | $264,900 | +6.8% | $126 / Sq Ft |
| 06/27/2016 06/27/16 | Sold | $248,100 | +1.3% | $120 / Sq Ft |
| 04/04/2016 04/04/16 | Pending | -- | -- | -- |
| 03/28/2016 03/28/16 | For Sale | $244,900 | -- | $119 / Sq Ft |
Tax History Compared to Growth
Tax History
| Year | Tax Paid | Tax Assessment Tax Assessment Total Assessment is a certain percentage of the fair market value that is determined by local assessors to be the total taxable value of land and additions on the property. | Land | Improvement |
|---|---|---|---|---|
| 2024 | $15,238 | $450,300 | $86,200 | $364,100 |
| 2023 | $6,917 | $401,200 | $78,700 | $322,500 |
| 2021 | $6,233 | $308,000 | $68,300 | $239,700 |
| 2020 | $6,018 | $280,000 | $62,100 | $217,900 |
| 2019 | $5,718 | $266,700 | $59,700 | $207,000 |
| 2018 | $5,454 | $254,000 | $56,900 | $197,100 |
| 2017 | $5,571 | $248,100 | $56,900 | $191,200 |
| 2016 | $4,922 | $214,900 | $52,700 | $162,200 |
| 2015 | $4,797 | $200,600 | $52,700 | $147,900 |
| 2014 | $4,651 | $200,600 | $52,700 | $147,900 |
| 2013 | $4,788 | $200,600 | $52,700 | $147,900 |
Agents Affiliated with this Home
-
Keith Schulz

Seller's Agent in 2019
Keith Schulz
Great Rock Realty LLC
(608) 212-7607
1 in this area
229 Total Sales
-
Spencer Schumacher

Buyer's Agent in 2019
Spencer Schumacher
Spencer Real Estate Group
(608) 841-2221
3 in this area
379 Total Sales
-
Tony Antoniewicz

Seller's Agent in 2016
Tony Antoniewicz
RE/MAX
(608) 516-0242
1 in this area
173 Total Sales
-
Joseph Voell

Seller Co-Listing Agent in 2016
Joseph Voell
RE/MAX
(608) 835-9989
70 Total Sales
Map
Source: South Central Wisconsin Multiple Listing Service
MLS Number: 1854157
APN: 0710-104-0313-8
- 5326 Knightsbridge Rd
- 5827 Gemini Dr Unit 5827
- 1621 Droster Rd
- 1709 Ellen Ave
- 10 Kings Mill Cir Unit 308
- 720 Orion Trail
- 542 Apollo Way Unit 542
- 558 Hercules Trail
- 1634 Kings Mill Way Unit 303
- 10 Vienna Cir
- 6121 Fredericksburg Ln
- 525 Hercules Trail
- 1910 Vondron Rd
- 1401 Acewood Blvd
- 1109 Mclean Dr
- 1922 Vondron Rd
- 510 Milky Way
- 917 Vernon Ave
- 5626 Rustic Woods Dr
- 1514 Deerwood Dr
