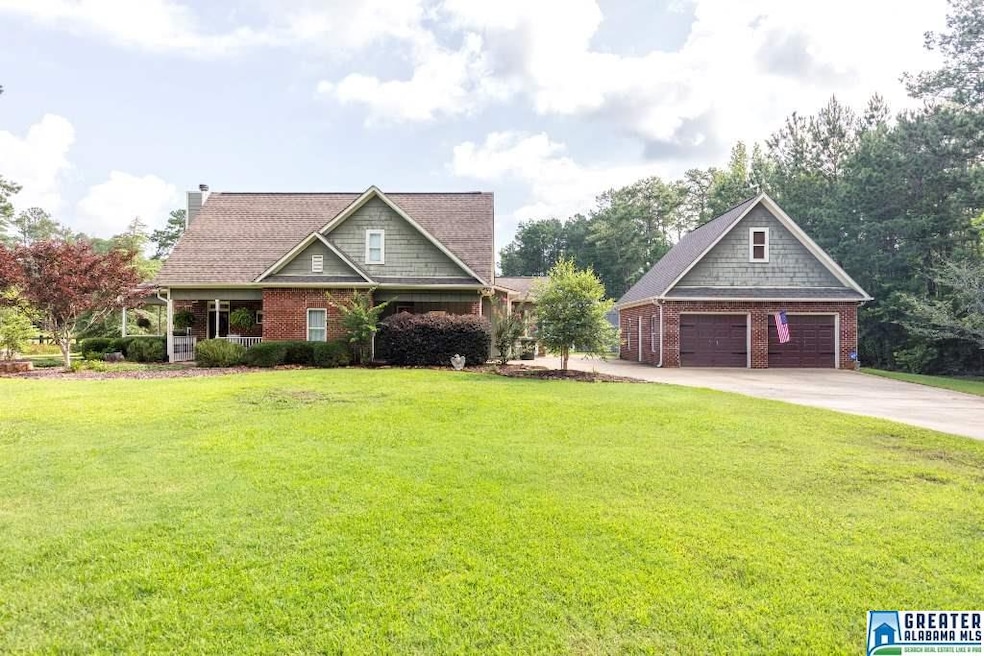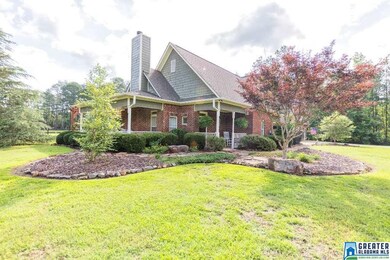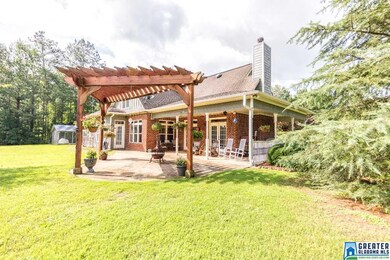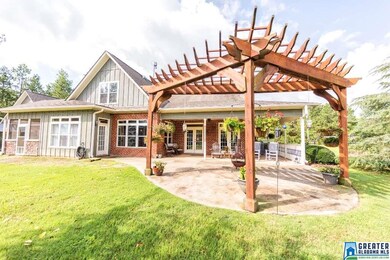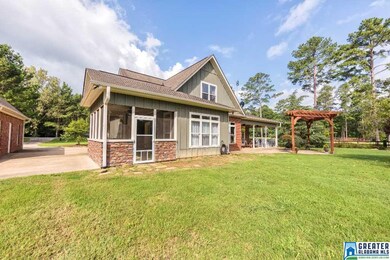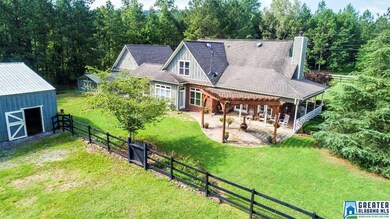
1110 Beaver Ridge Cir Ashville, AL 35953
Highlights
- Barn
- Horses Allowed On Property
- Cathedral Ceiling
- Ashville Elementary School Rated 9+
- RV or Boat Parking
- Wood Flooring
About This Home
As of September 2017Farm Life Awaits! Pasture is ready for Horses! 5 Stall Barn (40x60) ~ Tac Room ~ Barn with area for Horse Trailer Storage & Farm Equipment Storage ~ Hay Loft ~ Level Pasture Area ~ 30 Amp RV Hook Up ~ Dutch Doors ~ Two Separate Pasture Areas ~ This Brick Home also features Open Floor Plan ~ Large Dining ~ Soaring Great Room Ceiling ~ HARDWOODS ~ Master Bedroom includes French Door and access to Screened Porch ~ CROWN MOLDINGS ~ Additional Bedrooms and Bath Upstairs ~ Large Walk In Attic Storage ~ Window Seat Area in Upstairs Bedrooms with Beautiful Pasture Views ~ Entertain in your Outdoor Space featuring a Pergola with Privacy and be surrounded by Nature! This RETREAT is waiting for the family that loves the outdoors! Schedule your private viewing today!
Home Details
Home Type
- Single Family
Est. Annual Taxes
- $858
Year Built
- 2003
Lot Details
- Fenced Yard
- Sprinkler System
- Few Trees
Parking
- 2 Car Detached Garage
- 1 Carport Space
- Garage on Main Level
- Front Facing Garage
- Driveway
- RV or Boat Parking
Home Design
- Slab Foundation
Interior Spaces
- 1.5-Story Property
- Crown Molding
- Smooth Ceilings
- Cathedral Ceiling
- Recessed Lighting
- Wood Burning Fireplace
- Window Treatments
- French Doors
- Great Room with Fireplace
- Screened Porch
- Attic
Kitchen
- Electric Oven
- Electric Cooktop
- Stove
- Built-In Microwave
- Dishwasher
- Tile Countertops
Flooring
- Wood
- Carpet
- Tile
Bedrooms and Bathrooms
- 3 Bedrooms
- Primary Bedroom on Main
- Split Bedroom Floorplan
- Walk-In Closet
- Hydromassage or Jetted Bathtub
- Bathtub and Shower Combination in Primary Bathroom
- Separate Shower
- Linen Closet In Bathroom
Laundry
- Laundry Room
- Laundry on main level
- Washer and Electric Dryer Hookup
Farming
- Barn
- Pasture
Utilities
- Central Heating and Cooling System
- Heat Pump System
- Electric Water Heater
- Septic Tank
Additional Features
- Screened Patio
- Horses Allowed On Property
Community Details
- $17 Other Monthly Fees
Listing and Financial Details
- Assessor Parcel Number 17-02-03-0-000-019.010
Ownership History
Purchase Details
Home Financials for this Owner
Home Financials are based on the most recent Mortgage that was taken out on this home.Purchase Details
Home Financials for this Owner
Home Financials are based on the most recent Mortgage that was taken out on this home.Purchase Details
Home Financials for this Owner
Home Financials are based on the most recent Mortgage that was taken out on this home.Similar Homes in the area
Home Values in the Area
Average Home Value in this Area
Purchase History
| Date | Type | Sale Price | Title Company |
|---|---|---|---|
| Warranty Deed | $312,000 | None Available | |
| Warranty Deed | $271,500 | None Available | |
| Warranty Deed | $229,000 | None Available |
Mortgage History
| Date | Status | Loan Amount | Loan Type |
|---|---|---|---|
| Open | $249,600 | New Conventional | |
| Previous Owner | $226,366 | FHA | |
| Previous Owner | $249,999 | FHA | |
| Previous Owner | $37,000 | Credit Line Revolving | |
| Previous Owner | $24,121 | Adjustable Rate Mortgage/ARM | |
| Previous Owner | $217,550 | New Conventional |
Property History
| Date | Event | Price | Change | Sq Ft Price |
|---|---|---|---|---|
| 09/08/2017 09/08/17 | Sold | $312,000 | -2.5% | $172 / Sq Ft |
| 07/06/2017 07/06/17 | For Sale | $319,900 | +17.8% | $177 / Sq Ft |
| 09/27/2013 09/27/13 | Sold | $271,500 | -9.5% | $150 / Sq Ft |
| 07/18/2013 07/18/13 | Pending | -- | -- | -- |
| 07/02/2013 07/02/13 | For Sale | $299,900 | -- | $166 / Sq Ft |
Tax History Compared to Growth
Tax History
| Year | Tax Paid | Tax Assessment Tax Assessment Total Assessment is a certain percentage of the fair market value that is determined by local assessors to be the total taxable value of land and additions on the property. | Land | Improvement |
|---|---|---|---|---|
| 2024 | $858 | $58,400 | $5,700 | $52,700 |
| 2023 | $842 | $58,400 | $5,700 | $52,700 |
| 2022 | $694 | $23,882 | $2,850 | $21,032 |
| 2021 | $694 | $23,882 | $2,850 | $21,032 |
| 2020 | $694 | $23,893 | $2,850 | $21,043 |
| 2019 | $694 | $23,893 | $2,850 | $21,043 |
| 2018 | $650 | $22,500 | $0 | $0 |
| 2017 | $590 | $20,860 | $0 | $0 |
| 2016 | $599 | $20,860 | $0 | $0 |
| 2015 | $590 | $20,860 | $0 | $0 |
| 2014 | $590 | $20,580 | $0 | $0 |
Agents Affiliated with this Home
-
Laurie Burgess

Seller's Agent in 2017
Laurie Burgess
Webb & Company Realty
(205) 365-4611
1 in this area
310 Total Sales
-
Jon Riddle

Buyer's Agent in 2017
Jon Riddle
eXp Realty, LLC Central
(205) 603-3587
109 Total Sales
-
Tony Birk

Seller's Agent in 2013
Tony Birk
ARC Realty Pelham Branch
(205) 229-8986
7 Total Sales
-
C
Buyer's Agent in 2013
Christina Rickey
ARC Realty
Map
Source: Greater Alabama MLS
MLS Number: 789333
APN: 17-02-03-0-000-019.010
- 1000 Beaver Ridge Cir
- 270 Southern Lake Dr
- 1815 County Road 22
- 000 Shoal Crest Dr Unit 3 and 4
- 00 Shoal Crest Dr Unit 1 and 2
- 10241 County Road 31
- 321 Friendship Dr
- 30000 Us Hwy 231
- 515 Hoyt Hill Rd
- 155 Keller Dr
- 522 Stone Ridge Dr Unit Lot 9
- 523 Stone Ridge Dr Unit 23, 24, & 25
- 414 Stone Ridge Unit 5 and 6
- 558 Stone Ridge Unit Lot 10
- 0 Stone Ridge Dr Unit Lot 3 1304198
- 8900 Saint Clair County Road 31
- 1790 Ray Wyatt Rd
- 0 Moore Rd
- 7916 County Road 31
- 665 Clover Cir
