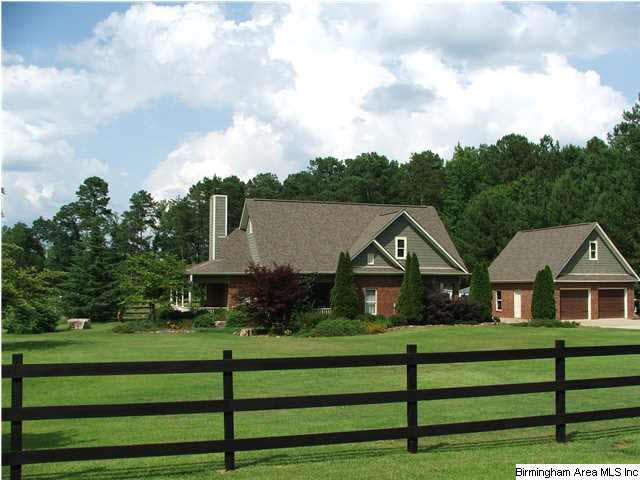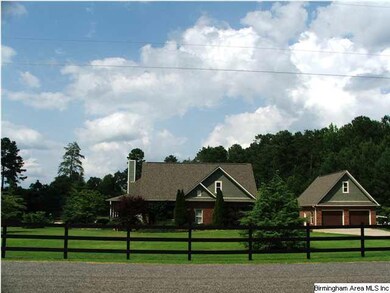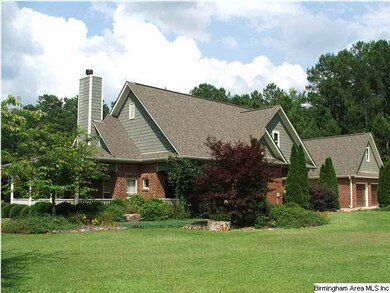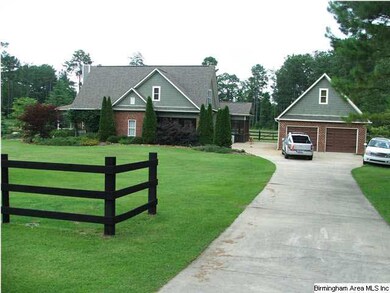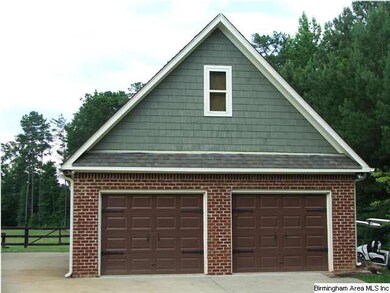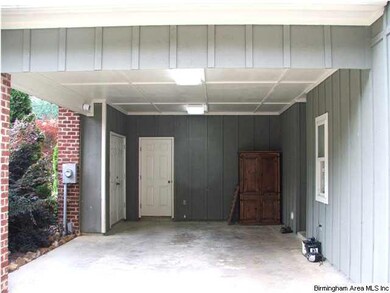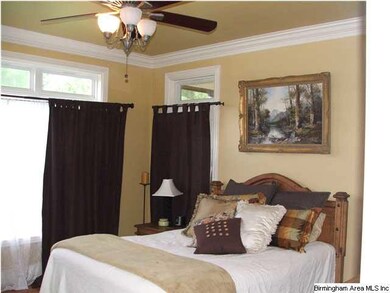
1110 Beaver Ridge Cir Ashville, AL 35953
Highlights
- Horses Allowed On Property
- Wood Flooring
- Hydromassage or Jetted Bathtub
- Cathedral Ceiling
- Main Floor Primary Bedroom
- Attic
About This Home
As of September 2017Private country estate. level lot. Southern Living 2 story home, carport, detached 2-car gar with 600 sf bonus rm upstairs. Great Rm with cathedral ceiling, custom wood-burning fp, most flooring hardwood & tile, many windows, transoms, french doors. Balcony over living area, kit & dining open to Gr Rm and convenient to lg back patio. Perfect for entertaining. Master on main with priv screen porch, master bath incl jetted tub, tiled shower. extensive crown molding, earth-tone paint & upgraded fixtures & windows. Brick ext with artistic & appealing style of textures, porches, peaks and windows. Prop comb 2 lots (9 & 10)may be separated. Lot 10 (3.09 acres, incl home & lg pasture. Lot 9 (3.4 acres, completely fenced & cross-fenced into 2 lg pastures incl 60-ft creosote round pen with sand footing. 900 ft creosote wood fencing. remainder in electric fencing. Pasture limed & fertilized coastal bermuda & clover mix. All landscaped areas fully irrigated. Riding trails off back of property.
Last Buyer's Agent
Christina Rickey
ARC Realty License #000068961
Home Details
Home Type
- Single Family
Est. Annual Taxes
- $858
Year Built
- 2003
Lot Details
- Fenced Yard
- Interior Lot
- Irregular Lot
- Sprinkler System
- Few Trees
Parking
- 2 Car Garage
- 1 Carport Space
- Garage on Main Level
- Front Facing Garage
Home Design
- Slab Foundation
- Ridge Vents on the Roof
- Wood Siding
Interior Spaces
- 1.5-Story Property
- Crown Molding
- Smooth Ceilings
- Cathedral Ceiling
- Ceiling Fan
- Recessed Lighting
- Wood Burning Fireplace
- Window Treatments
- French Doors
- Family Room with Fireplace
- Great Room
- Dining Room
- Screened Porch
- Home Security System
- Attic
Kitchen
- Stove
- Built-In Microwave
- Dishwasher
- Tile Countertops
Flooring
- Wood
- Carpet
- Tile
Bedrooms and Bathrooms
- 3 Bedrooms
- Primary Bedroom on Main
- Walk-In Closet
- Hydromassage or Jetted Bathtub
- Bathtub and Shower Combination in Primary Bathroom
- Separate Shower
Laundry
- Laundry Room
- Laundry on main level
- Washer and Electric Dryer Hookup
Utilities
- Two cooling system units
- Central Heating and Cooling System
- Two Heating Systems
- Heat Pump System
- Programmable Thermostat
- Electric Water Heater
- Septic Tank
Additional Features
- Patio
- Pasture
- Horses Allowed On Property
Community Details
Listing and Financial Details
- Assessor Parcel Number 17-02-03-0-000-019.010
Ownership History
Purchase Details
Home Financials for this Owner
Home Financials are based on the most recent Mortgage that was taken out on this home.Purchase Details
Home Financials for this Owner
Home Financials are based on the most recent Mortgage that was taken out on this home.Purchase Details
Home Financials for this Owner
Home Financials are based on the most recent Mortgage that was taken out on this home.Similar Homes in the area
Home Values in the Area
Average Home Value in this Area
Purchase History
| Date | Type | Sale Price | Title Company |
|---|---|---|---|
| Warranty Deed | $312,000 | None Available | |
| Warranty Deed | $271,500 | None Available | |
| Warranty Deed | $229,000 | None Available |
Mortgage History
| Date | Status | Loan Amount | Loan Type |
|---|---|---|---|
| Open | $249,600 | New Conventional | |
| Previous Owner | $226,366 | FHA | |
| Previous Owner | $249,999 | FHA | |
| Previous Owner | $37,000 | Credit Line Revolving | |
| Previous Owner | $24,121 | Adjustable Rate Mortgage/ARM | |
| Previous Owner | $217,550 | New Conventional |
Property History
| Date | Event | Price | Change | Sq Ft Price |
|---|---|---|---|---|
| 09/08/2017 09/08/17 | Sold | $312,000 | -2.5% | $172 / Sq Ft |
| 07/06/2017 07/06/17 | For Sale | $319,900 | +17.8% | $177 / Sq Ft |
| 09/27/2013 09/27/13 | Sold | $271,500 | -9.5% | $150 / Sq Ft |
| 07/18/2013 07/18/13 | Pending | -- | -- | -- |
| 07/02/2013 07/02/13 | For Sale | $299,900 | -- | $166 / Sq Ft |
Tax History Compared to Growth
Tax History
| Year | Tax Paid | Tax Assessment Tax Assessment Total Assessment is a certain percentage of the fair market value that is determined by local assessors to be the total taxable value of land and additions on the property. | Land | Improvement |
|---|---|---|---|---|
| 2024 | $858 | $58,400 | $5,700 | $52,700 |
| 2023 | $842 | $58,400 | $5,700 | $52,700 |
| 2022 | $694 | $23,882 | $2,850 | $21,032 |
| 2021 | $694 | $23,882 | $2,850 | $21,032 |
| 2020 | $694 | $23,893 | $2,850 | $21,043 |
| 2019 | $694 | $23,893 | $2,850 | $21,043 |
| 2018 | $650 | $22,500 | $0 | $0 |
| 2017 | $590 | $20,860 | $0 | $0 |
| 2016 | $599 | $20,860 | $0 | $0 |
| 2015 | $590 | $20,860 | $0 | $0 |
| 2014 | $590 | $20,580 | $0 | $0 |
Agents Affiliated with this Home
-
Laurie Burgess

Seller's Agent in 2017
Laurie Burgess
Webb & Company Realty
(205) 365-4611
1 in this area
315 Total Sales
-
Jon Riddle

Buyer's Agent in 2017
Jon Riddle
eXp Realty, LLC Central
(205) 603-3587
109 Total Sales
-
Tony Birk

Seller's Agent in 2013
Tony Birk
ARC Realty Pelham Branch
(205) 229-8986
6 Total Sales
-
C
Buyer's Agent in 2013
Christina Rickey
ARC Realty
Map
Source: Greater Alabama MLS
MLS Number: 568903
APN: 17-02-03-0-000-019.010
- 1000 Beaver Ridge Cir
- 270 Southern Lake Dr
- 1815 County Road 22
- 000 Shoal Crest Dr Unit 3 and 4
- 00 Shoal Crest Dr Unit 1 and 2
- 2475 Evergreen Rd
- 10241 County Road 31
- 321 Friendship Dr
- 20 Asaro Place
- 30000 Us Hwy 231
- 515 Hoyt Hill Rd
- 522 Stone Ridge Dr Unit Lot 9
- 523 Stone Ridge Dr Unit 23, 24, & 25
- 414 Stone Ridge Unit 5 and 6
- 558 Stone Ridge Unit Lot 10
- 0 Stone Ridge Dr Unit Lot 3 1304198
- 8900 Saint Clair County Road 31
- 0 Moore Rd
- 7916 County Road 31
- 665 Clover Cir
