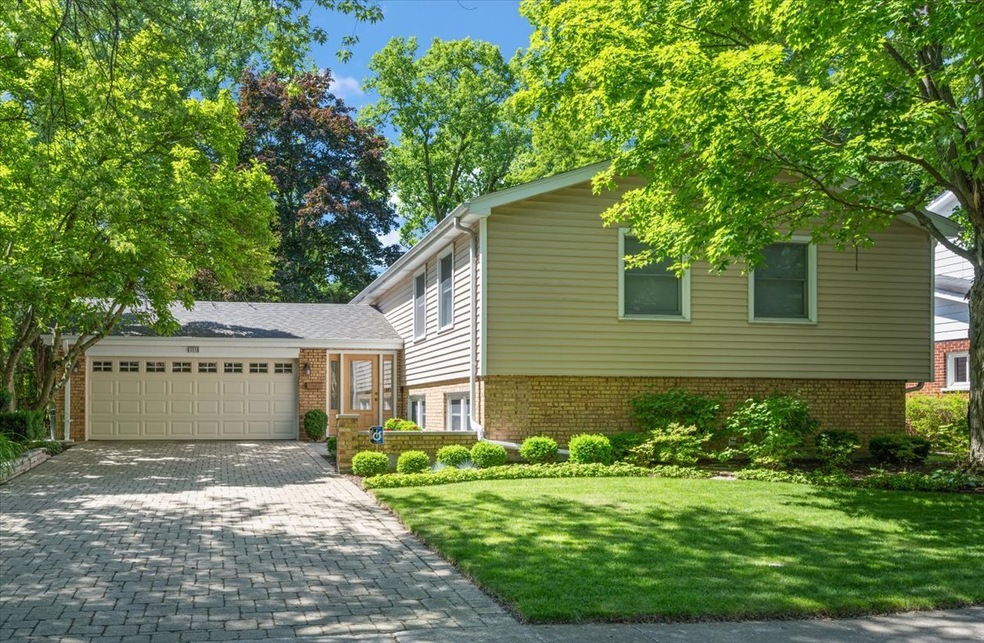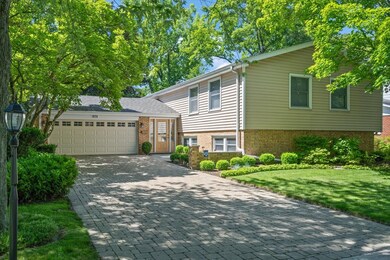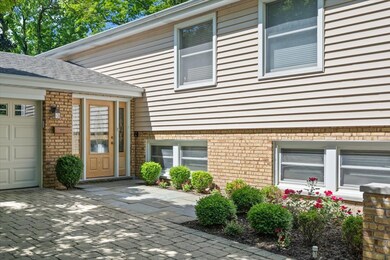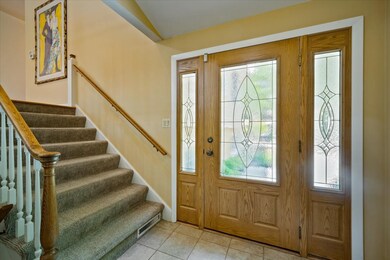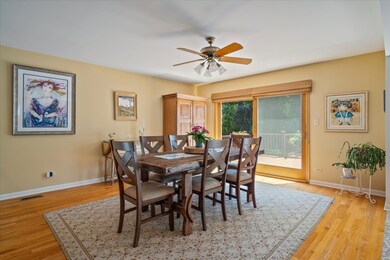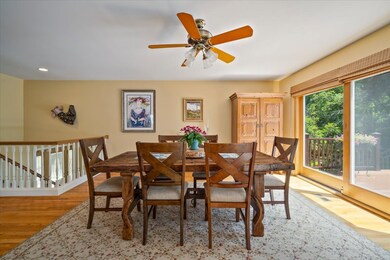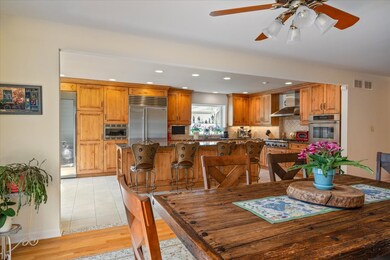
1110 Bob o Link Rd Highland Park, IL 60035
Highlights
- Landscaped Professionally
- Deck
- Lower Floor Utility Room
- Indian Trail Elementary School Rated A
- Recreation Room
- <<doubleOvenToken>>
About This Home
As of October 2024Located in the heart of Highland Park, amidst the prestigious North Shore community, this exquisite residence is the epitome suburban living. Set within a charming neighborhood, this split-level home boasts 4 bedrooms, including a versatile exercise/office option, and 3 full baths. The expansive kitchen features high-end appliances, a spacious center island, and sliding doors that open to a sprawling deck (rebuilt in 2019), seamlessly connecting to the dining/family room. Designed for flexibility, the floor plan invites personal customization, while the oversized primary suite offers a bathroom with a double vanity and separate steam shower, complemented by a generous walk-in closet. Three additional bedrooms cater to diverse needs, ensuring ample space for every lifestyle. Outside, an enchanting outdoor oasis awaits, enveloped by mature trees and professional landscaping, complete with a serene brick fire-pit area and a beautiful deck ideal for al fresco entertaining. A two-car attached garage provides convenience, with extra storage space, and a brick paver driveway adds to the home's curb appeal. Perfectly situated near town amenities, train stations, boutique shops, top-rated schools, and dining options, this residence presents a rare opportunity to reside on a coveted street in Highland Park. Don't miss your chance to embrace luxurious suburban living at its finest.
Last Agent to Sell the Property
@properties Christie's International Real Estate License #475123608 Listed on: 07/11/2024

Last Buyer's Agent
@properties Christie's International Real Estate License #475195999

Home Details
Home Type
- Single Family
Est. Annual Taxes
- $12,998
Year Built
- Built in 1963
Lot Details
- 9,583 Sq Ft Lot
- Lot Dimensions are 68 x 142
- Landscaped Professionally
Parking
- 2 Car Attached Garage
- Garage Door Opener
- Brick Driveway
- Parking Included in Price
Home Design
- Split Level Home
- Brick Exterior Construction
- Asphalt Roof
- Concrete Perimeter Foundation
Interior Spaces
- 2,690 Sq Ft Home
- Combination Kitchen and Dining Room
- Recreation Room
- Lower Floor Utility Room
- Storm Screens
Kitchen
- <<doubleOvenToken>>
- <<microwave>>
- Freezer
- Dishwasher
Bedrooms and Bathrooms
- 4 Bedrooms
- 4 Potential Bedrooms
- 3 Full Bathrooms
Finished Basement
- Walk-Out Basement
- Finished Basement Bathroom
Outdoor Features
- Deck
Schools
- Indian Trail Elementary School
- Edgewood Middle School
- Highland Park High School
Utilities
- Forced Air Heating and Cooling System
- Heating System Uses Natural Gas
- Lake Michigan Water
Listing and Financial Details
- Homeowner Tax Exemptions
Ownership History
Purchase Details
Home Financials for this Owner
Home Financials are based on the most recent Mortgage that was taken out on this home.Purchase Details
Home Financials for this Owner
Home Financials are based on the most recent Mortgage that was taken out on this home.Purchase Details
Similar Homes in Highland Park, IL
Home Values in the Area
Average Home Value in this Area
Purchase History
| Date | Type | Sale Price | Title Company |
|---|---|---|---|
| Warranty Deed | $725,000 | Chicago Title | |
| Warranty Deed | $558,000 | Cst | |
| Interfamily Deed Transfer | -- | Collar Counties Title Plant |
Mortgage History
| Date | Status | Loan Amount | Loan Type |
|---|---|---|---|
| Open | $500,000 | New Conventional | |
| Previous Owner | $220,000 | Adjustable Rate Mortgage/ARM | |
| Previous Owner | $240,000 | New Conventional | |
| Previous Owner | $333,500 | Purchase Money Mortgage | |
| Previous Owner | $260,000 | Unknown | |
| Previous Owner | $262,000 | Unknown | |
| Previous Owner | $100,000 | Credit Line Revolving | |
| Previous Owner | $37,950 | Credit Line Revolving | |
| Previous Owner | $274,000 | Unknown |
Property History
| Date | Event | Price | Change | Sq Ft Price |
|---|---|---|---|---|
| 10/01/2024 10/01/24 | Sold | $725,000 | +7.4% | $270 / Sq Ft |
| 07/15/2024 07/15/24 | Pending | -- | -- | -- |
| 07/11/2024 07/11/24 | For Sale | $675,000 | -- | $251 / Sq Ft |
Tax History Compared to Growth
Tax History
| Year | Tax Paid | Tax Assessment Tax Assessment Total Assessment is a certain percentage of the fair market value that is determined by local assessors to be the total taxable value of land and additions on the property. | Land | Improvement |
|---|---|---|---|---|
| 2024 | $12,998 | $173,113 | $76,635 | $96,478 |
| 2023 | $11,938 | $156,042 | $69,078 | $86,964 |
| 2022 | $11,938 | $138,448 | $68,988 | $69,460 |
| 2021 | $10,998 | $133,831 | $66,687 | $67,144 |
| 2020 | $10,643 | $133,831 | $66,687 | $67,144 |
| 2019 | $10,286 | $133,205 | $66,375 | $66,830 |
| 2018 | $10,191 | $139,620 | $72,673 | $66,947 |
| 2017 | $10,031 | $138,815 | $72,254 | $66,561 |
| 2016 | $9,661 | $132,154 | $68,787 | $63,367 |
| 2015 | $9,337 | $122,786 | $63,911 | $58,875 |
| 2014 | $9,049 | $116,493 | $48,844 | $67,649 |
| 2012 | $9,393 | $117,173 | $49,129 | $68,044 |
Agents Affiliated with this Home
-
Jody Dickstein

Seller's Agent in 2024
Jody Dickstein
@ Properties
(847) 651-7100
9 in this area
92 Total Sales
-
Michael Dickstein

Seller Co-Listing Agent in 2024
Michael Dickstein
@ Properties
(847) 946-7600
3 in this area
34 Total Sales
-
Wendy Katznelson

Buyer's Agent in 2024
Wendy Katznelson
@ Properties
(651) 231-1133
1 in this area
38 Total Sales
Map
Source: Midwest Real Estate Data (MRED)
MLS Number: 12107265
APN: 16-26-107-005
- 973 Deerfield Rd
- 1039 Deerfield Place Unit 1039
- 1027 Deerfield Place Unit 1
- 861 Laurel Ave Unit 3
- 935 Central Ave Unit 5
- 1688 Green Bay Rd Unit 303
- 1424 Glencoe Ave
- 1560 Oakwood Ave Unit 205
- 650 Walnut St Unit 301
- 1700 2nd St Unit 509A
- 1789 Green Bay Rd Unit B
- 1660 1st St Unit 303
- 864 Sumac Rd
- 704 Lorraine Cir
- 642 Gray Ave
- 702 Barberry Rd
- 493 Hazel Ave
- 500 Lincoln Ave W
- 1314 Saint Johns Ave
- 1296 Saint Johns Ave
