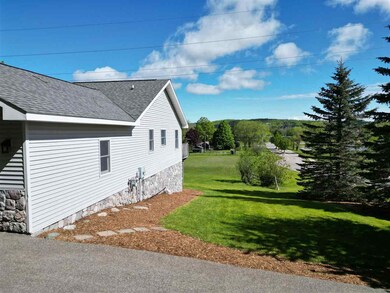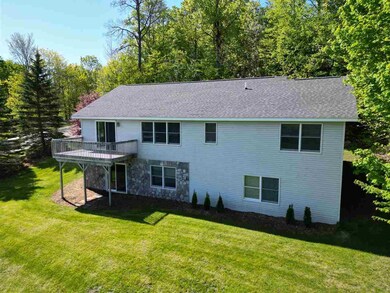
1110 Boyne Summit Boyne City, MI 49712
Estimated payment $2,458/month
Highlights
- Deck
- Main Floor Primary Bedroom
- Wood Frame Window
- Cathedral Ceiling
- Lower Floor Utility Room
- 2 Car Attached Garage
About This Home
Welcome to this spacious 4-bedroom, 3-bath home in the desirable Boyne Hills Subdivision—a safe, quiet neighborhood just minutes from downtown Boyne City. Set on a private, wooded lot, the house features vaulted ceilings and plenty of natural light that make the main living areas bright and inviting. The large kitchen includes wood-look porcelain tile flooring and flows easily into the dining and living spaces—perfect for everyday living and gatherings. The walkout deck is a cozy spot to enjoy dinner outside or unwind in the fresh air. The finished basement adds extra space with a second living area, bedroom, full bath, plenty of storage, and a workshop area—ideal for guests, hobbies, or projects. An attached garage adds everyday convenience, and the location puts you close to ski hills, trails, and outdoor recreation in every season. This home offers a relaxed, comfortable lifestyle in a great setting. An adjacent 2.37-acre parcel located directly below the home may be available as part of the sale. Zoned RC/IND and includes a shed. Combined, the property would offer approximately 2.63 acres. Contact agent for more details.
Home Details
Home Type
- Single Family
Est. Annual Taxes
- $268
Year Built
- Built in 1996
Lot Details
- 0.26 Acre Lot
- Lot Dimensions are 150'x250'
HOA Fees
- $2 Monthly HOA Fees
Parking
- 2 Car Attached Garage
Home Design
- Wood Frame Construction
- Asphalt Shingled Roof
Interior Spaces
- 2,500 Sq Ft Home
- Cathedral Ceiling
- Ceiling Fan
- Low Emissivity Windows
- Insulated Windows
- Wood Frame Window
- Family Room Downstairs
- Living Room
- Dining Room
- Lower Floor Utility Room
- Washer
Kitchen
- Range
- Built-In Microwave
- Dishwasher
- Disposal
Bedrooms and Bathrooms
- 4 Bedrooms
- Primary Bedroom on Main
- 3 Full Bathrooms
Finished Basement
- Walk-Out Basement
- Basement Fills Entire Space Under The House
Outdoor Features
- Deck
Utilities
- Heating System Uses Natural Gas
- Natural Gas Water Heater
Community Details
- Boyne Hills Association
Listing and Financial Details
- Assessor Parcel Number 051-310-019-00
Map
Home Values in the Area
Average Home Value in this Area
Tax History
| Year | Tax Paid | Tax Assessment Tax Assessment Total Assessment is a certain percentage of the fair market value that is determined by local assessors to be the total taxable value of land and additions on the property. | Land | Improvement |
|---|---|---|---|---|
| 2025 | $268 | $21,800 | $0 | $0 |
| 2024 | $199 | $7,000 | $0 | $0 |
| 2023 | $208 | $7,500 | $0 | $0 |
| 2022 | $198 | $18,000 | $0 | $0 |
| 2021 | $258 | $18,000 | $0 | $0 |
| 2020 | $258 | $8,800 | $0 | $0 |
| 2019 | $251 | $6,300 | $0 | $0 |
| 2018 | $392 | $9,700 | $0 | $0 |
| 2017 | $374 | $9,700 | $0 | $0 |
| 2016 | $366 | $9,700 | $0 | $0 |
| 2015 | $9,669 | $9,700 | $0 | $0 |
| 2014 | $9,669 | $9,700 | $0 | $0 |
| 2013 | -- | $9,517 | $0 | $0 |
Property History
| Date | Event | Price | Change | Sq Ft Price |
|---|---|---|---|---|
| 06/28/2025 06/28/25 | Price Changed | $439,900 | -4.3% | $176 / Sq Ft |
| 05/29/2025 05/29/25 | For Sale | $459,900 | -- | $184 / Sq Ft |
Purchase History
| Date | Type | Sale Price | Title Company |
|---|---|---|---|
| Grant Deed | -- | -- |
Similar Homes in Boyne City, MI
Source: Northern Michigan MLS
MLS Number: 476601
APN: 05130100330
- 328 Michigan 75
- 416 Hemlock St
- 470 Hemlock St
- TBD Eagle Island Rd
- TBD Korthase Unit A-1
- Lot 3 High Pines Trail
- Lot 7 High Pines Trail
- Lot 8 High Pines Trail
- TBD S Point Ct Unit 63
- TBD S Point Ct Unit 62
- 1349 Powder Ridge Dr Unit 47D Door 847
- TBD Crane #17 #18 St
- TBD Crane #18 St
- TBD Crane #17 St
- 413 E Main St
- 801 S Park St
- 931 Wilson St
- 310 E Main St
- 428 Old State Rd
- 123 Ann St
- 530 State St Unit 530B
- 300 Front St Unit 103
- 301 Silver St
- 317 N Lake St
- 500 Erie St
- 502 Erie St
- 1600 Bear Creek Ln
- 1401 Crestview Dr
- 1301 Crestview Dr
- 431 Beech St Unit 1
- 501 Valley Ridge Dr
- 309 E Lake St Unit 4
- 9045 Northstar Dr
- 1001 May St
- 1104 Bridge St Unit B
- 7634 Thomas St Unit B
- 900 Northmeadow Dr
- 614 W Mitchell St Unit A
- 608 W Mitchell St Unit 2
- 2592 Us-31 Unit Classroom






