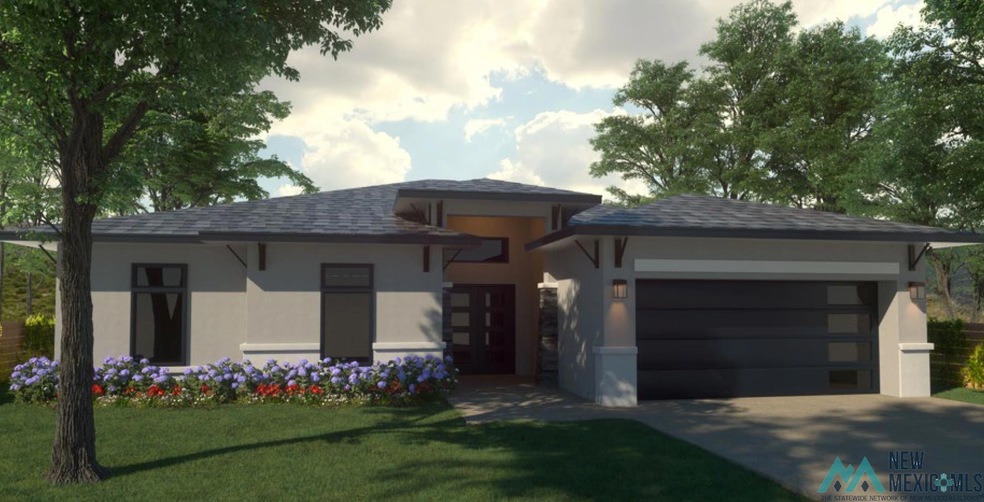
Estimated payment $1,945/month
Highlights
- New Construction
- Covered patio or porch
- Refrigerated Cooling System
- No HOA
- 2 Car Attached Garage
- Forced Air Heating and Cooling System
About This Home
The New Contemporary Turquoise Plan gives you everything you need in a flowing floor plan featuring new designed exterior with stone and stucco, 4 Bedrooms, split floor plan with open concept kitchen/dining/living room, large covered patio, and large master suite. This home has contemporary upgraded exterior package, painted white cabinets throughout, stainless steel appliances, upgraded granite and upgraded backsplash. double sinks in master bath, 4 extra recessed can lights, tile package in all areas except bedrooms, and blinds throughout home.
Home Details
Home Type
- Single Family
Year Built
- Built in 2025 | New Construction
Lot Details
- 7,082 Sq Ft Lot
- Lot Dimensions are 60' x 118.04'
- Fenced
- Xeriscape Landscape
Parking
- 2 Car Attached Garage
Home Design
- Slab Foundation
- Pitched Roof
- Shingle Roof
Interior Spaces
- 1,782 Sq Ft Home
- 1-Story Property
Kitchen
- Free-Standing Range
- Microwave
- Dishwasher
- Disposal
Bedrooms and Bathrooms
- 4 Bedrooms
- 2 Full Bathrooms
- Secondary Bathroom Double Sinks
- Separate Shower
Utilities
- Refrigerated Cooling System
- Forced Air Heating and Cooling System
- Heating System Uses Natural Gas
- Natural Gas Connected
- Gas Water Heater
Additional Features
- Drip Irrigation
- Covered patio or porch
Community Details
- No Home Owners Association
- Trintiy Estates Subdivision
Map
Home Values in the Area
Average Home Value in this Area
Property History
| Date | Event | Price | Change | Sq Ft Price |
|---|---|---|---|---|
| 01/21/2025 01/21/25 | Pending | -- | -- | -- |
| 01/21/2025 01/21/25 | For Sale | $308,451 | -- | $173 / Sq Ft |
Similar Homes in Hobbs, NM
Source: New Mexico MLS
MLS Number: 20250376
