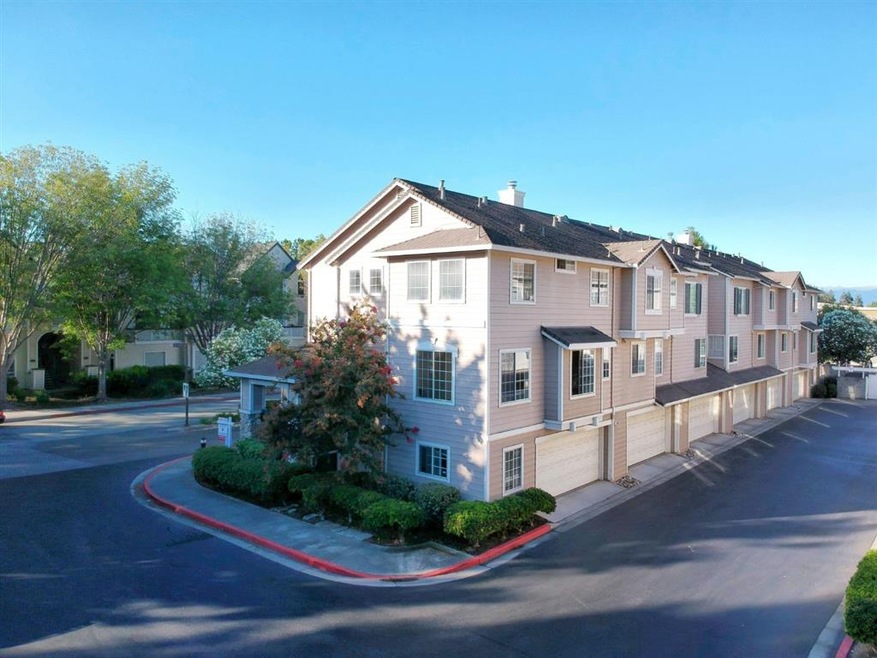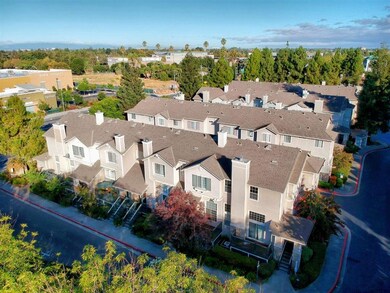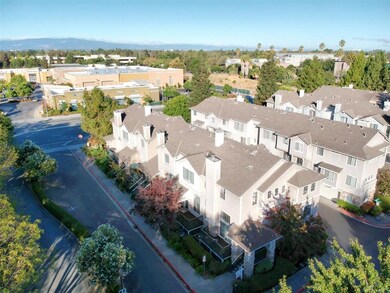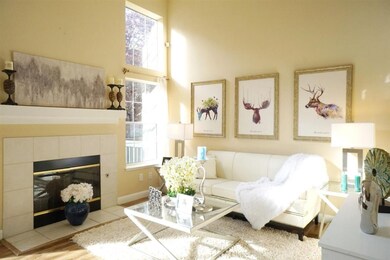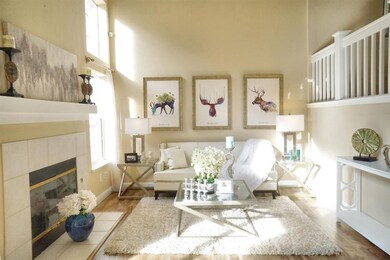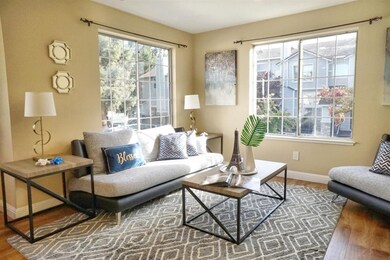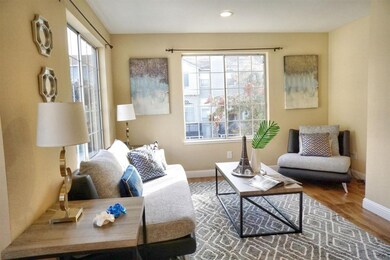
1110 Brooks Range Landing San Jose, CA 95131
McKay - Ringwood NeighborhoodHighlights
- Private Pool
- Wood Flooring
- Quartz Countertops
- Independence High School Rated A-
- High Ceiling
- Neighborhood Views
About This Home
As of October 2019Welcome home to this beautiful, sunny & upgraded TH in the center of the desirable California NorthPointe Community! End Unit. Living room features beautiful Fireplace & airy high ceiling. Remodeled kitchen with stainless steel appliances; newer cabinets; Quartz counter top; Tile floor; Beautiful remodel master bathroom with double sinks, larger shower & tile floor. New paint for interior & exterior. Additional features include central AC, laundry area & beautiful balcony perfect for entertaining or relaxation. The community itself is quiet and with beautifully landscaped, has plenty of guest parking, swimming pool and spa. Location is perfect, near near 880, 680, 101, and 87 and minutes away from restaurants, shops, supermarkets, golf course, GYM Club & BART Station. Easy commute to San Jose Airport, VTA, and future BART. Easy commute to major high tech employers including Amazon, Google, and Apple's incoming north San Jose campus.
Last Buyer's Agent
Ellie Yang
Keller Williams Thrive License #01962595

Townhouse Details
Home Type
- Townhome
Est. Annual Taxes
- $14,432
Year Built
- Built in 1996
HOA Fees
- $297 Monthly HOA Fees
Parking
- 2 Car Garage
- Guest Parking
- Off-Street Parking
Home Design
- Slab Foundation
- Shingle Roof
Interior Spaces
- 1,651 Sq Ft Home
- 2-Story Property
- High Ceiling
- Gas Log Fireplace
- Dining Area
- Neighborhood Views
Kitchen
- Open to Family Room
- Gas Cooktop
- Dishwasher
- Quartz Countertops
Flooring
- Wood
- Tile
Bedrooms and Bathrooms
- 3 Bedrooms
- Bathroom on Main Level
- Dual Sinks
- Bathtub with Shower
- Walk-in Shower
Laundry
- Laundry in Utility Room
- Dryer
- Washer
Utilities
- Forced Air Heating and Cooling System
- Vented Exhaust Fan
- Separate Meters
- Individual Gas Meter
Additional Features
- Private Pool
- 880 Sq Ft Lot
Community Details
- Association fees include common area electricity, common area gas, decks, exterior painting, garbage, insurance - common area, landscaping / gardening, management fee, reserves, roof
- California Northpointe Of San Jose HOA
- Built by California Northpointe
Listing and Financial Details
- Assessor Parcel Number 244-28-254
Ownership History
Purchase Details
Home Financials for this Owner
Home Financials are based on the most recent Mortgage that was taken out on this home.Purchase Details
Purchase Details
Home Financials for this Owner
Home Financials are based on the most recent Mortgage that was taken out on this home.Purchase Details
Home Financials for this Owner
Home Financials are based on the most recent Mortgage that was taken out on this home.Purchase Details
Home Financials for this Owner
Home Financials are based on the most recent Mortgage that was taken out on this home.Purchase Details
Home Financials for this Owner
Home Financials are based on the most recent Mortgage that was taken out on this home.Purchase Details
Purchase Details
Home Financials for this Owner
Home Financials are based on the most recent Mortgage that was taken out on this home.Purchase Details
Home Financials for this Owner
Home Financials are based on the most recent Mortgage that was taken out on this home.Similar Homes in the area
Home Values in the Area
Average Home Value in this Area
Purchase History
| Date | Type | Sale Price | Title Company |
|---|---|---|---|
| Grant Deed | $1,056,000 | First American Title Company | |
| Interfamily Deed Transfer | -- | None Available | |
| Grant Deed | $852,000 | Chicago Title Company | |
| Interfamily Deed Transfer | -- | First American Title Company | |
| Interfamily Deed Transfer | -- | First American Title Company | |
| Interfamily Deed Transfer | -- | First American Title Company | |
| Interfamily Deed Transfer | -- | First American Title Company | |
| Interfamily Deed Transfer | -- | None Available | |
| Interfamily Deed Transfer | -- | None Available | |
| Grant Deed | $630,000 | Chicago Title Company Cu | |
| Grant Deed | $230,000 | First American Title Guarant |
Mortgage History
| Date | Status | Loan Amount | Loan Type |
|---|---|---|---|
| Previous Owner | $117,000 | Credit Line Revolving | |
| Previous Owner | $602,000 | Adjustable Rate Mortgage/ARM | |
| Previous Owner | $607,500 | Adjustable Rate Mortgage/ARM | |
| Previous Owner | $400,000 | New Conventional | |
| Previous Owner | $410,000 | New Conventional | |
| Previous Owner | $417,000 | New Conventional | |
| Previous Owner | $535,000 | Purchase Money Mortgage | |
| Previous Owner | $380,000 | Credit Line Revolving | |
| Previous Owner | $69,000 | Unknown | |
| Previous Owner | $130,000 | No Value Available |
Property History
| Date | Event | Price | Change | Sq Ft Price |
|---|---|---|---|---|
| 10/30/2019 10/30/19 | Sold | $1,056,000 | -3.9% | $640 / Sq Ft |
| 10/13/2019 10/13/19 | Pending | -- | -- | -- |
| 09/12/2019 09/12/19 | For Sale | $1,098,888 | +29.0% | $666 / Sq Ft |
| 09/25/2015 09/25/15 | Sold | $852,000 | +0.2% | $516 / Sq Ft |
| 08/31/2015 08/31/15 | Price Changed | $850,000 | +13.6% | $515 / Sq Ft |
| 08/28/2015 08/28/15 | Pending | -- | -- | -- |
| 08/21/2015 08/21/15 | For Sale | $748,000 | -- | $453 / Sq Ft |
Tax History Compared to Growth
Tax History
| Year | Tax Paid | Tax Assessment Tax Assessment Total Assessment is a certain percentage of the fair market value that is determined by local assessors to be the total taxable value of land and additions on the property. | Land | Improvement |
|---|---|---|---|---|
| 2024 | $14,432 | $1,132,242 | $566,121 | $566,121 |
| 2023 | $13,592 | $1,065,000 | $532,500 | $532,500 |
| 2022 | $14,083 | $1,088,278 | $544,139 | $544,139 |
| 2021 | $13,891 | $1,066,940 | $533,470 | $533,470 |
| 2020 | $13,596 | $1,056,000 | $528,000 | $528,000 |
| 2019 | $11,728 | $904,148 | $452,074 | $452,074 |
| 2018 | $11,610 | $886,420 | $443,210 | $443,210 |
| 2017 | $11,527 | $869,040 | $434,520 | $434,520 |
| 2016 | $10,898 | $852,000 | $426,000 | $426,000 |
| 2015 | $8,965 | $688,532 | $344,266 | $344,266 |
| 2014 | $8,691 | $675,046 | $337,523 | $337,523 |
Agents Affiliated with this Home
-
Wendy Hua

Seller's Agent in 2019
Wendy Hua
Maxreal
(408) 483-0907
66 Total Sales
-
E
Buyer's Agent in 2019
Ellie Yang
Keller Williams Thrive
-
Sophie Shen

Seller's Agent in 2015
Sophie Shen
SV Capital Group Inc.
(408) 799-2558
14 in this area
342 Total Sales
Map
Source: MLSListings
MLS Number: ML81768392
APN: 244-28-254
- 1910 Beaufort Terrace
- 1068 Bigleaf Place Unit 402
- 1815 Sheri Ann Cir
- 1875 Sheri Ann Cir
- 1057 Foxglove Place Unit 202
- 1172 Mckay Dr Unit 52
- 334 Morning Star Dr Unit 46
- 314 Morning Star Dr Unit 38
- 1821 Camino Leonor Unit 99
- 1837 Camino Leonor Unit 107
- 1339 Marcello Dr
- 1419 Marcello Dr Unit 138
- 0 Lundy Ave
- 1042 Rock Ave
- 900 Golden Wheel Park Dr Unit 9
- 900 Golden Wheel Park Dr Unit 130
- 900 Golden Wheel Unit 67
- 900 Golden Wheel Unit 18
- 1507 New Bedford Ct
- 1658 Parkview Green Cir
