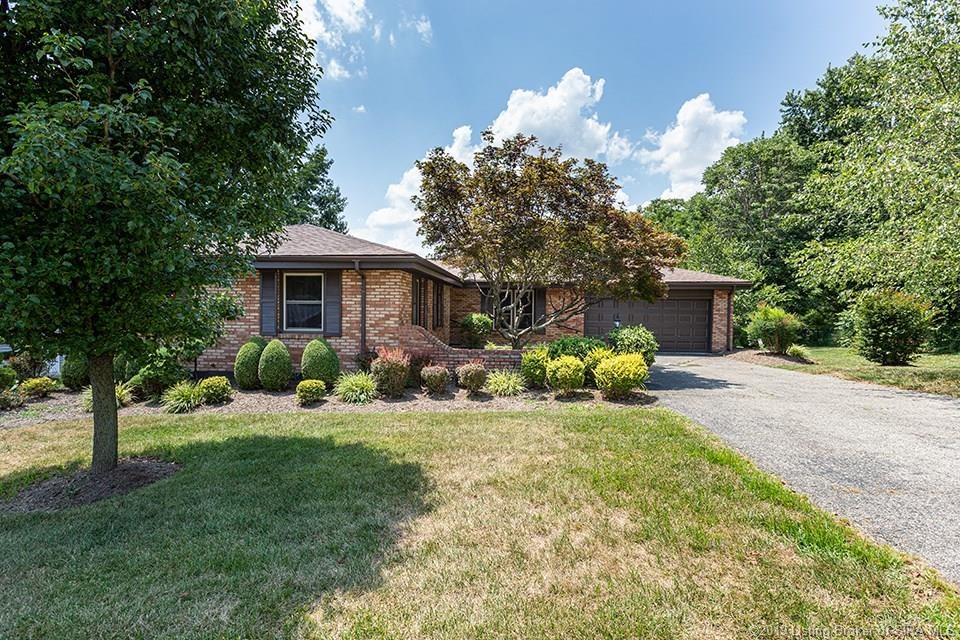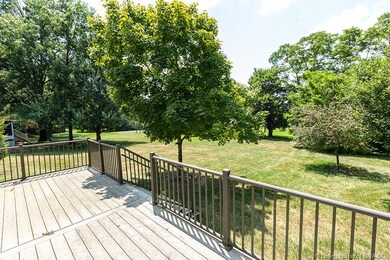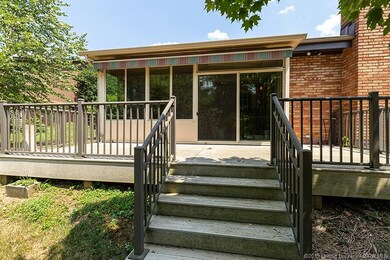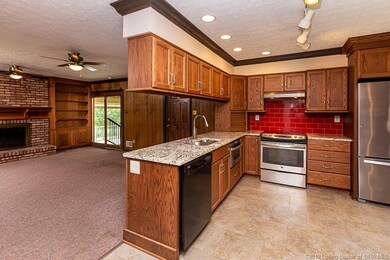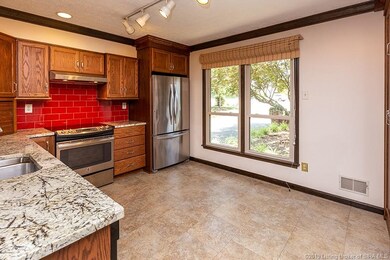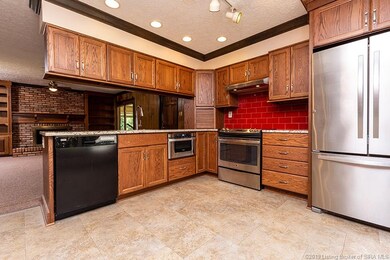
1110 Carriage Ln New Albany, IN 47150
Highlights
- Scenic Views
- Formal Dining Room
- Enclosed patio or porch
- Deck
- Thermal Windows
- 2 Car Attached Garage
About This Home
As of March 2024Sturdy brick ranch with a finished basement, laundry and master on main, great street and gorgeous flat lot. Built in 1974, this home has been beautifully maintained and offers lots of large rooms, a four-season sunroom, and front entrance courtyard with lavish landscaping. The kitchen was updated about 3 years ago with custom insert cabinets, granite and a hidden hook up for laundry. The great room and its brick fireplace with custom built-ins walk out to the glass enclosed sunroom with a view of the composite deck and flat, sunny back yard. Lots of oversized windows beam sunlight into the formal living and dining rooms. An owner’s suite with walk-in shower, two bedrooms, hall bath and double linen closet complete the first floor. A potential 4th bedroom and library/office have daylight windows in the lower level. Lots of room to grow in the unfinished basement. Windows, roof, HVAC, hardwired generator, water heater and soft water conditioner are all updated.
Last Agent to Sell the Property
Coldwell Banker McMahan License #RB14035922 Listed on: 07/27/2019

Home Details
Home Type
- Single Family
Est. Annual Taxes
- $2,192
Year Built
- Built in 1974
Lot Details
- 0.36 Acre Lot
- Lot Dimensions are 80x197
- Street terminates at a dead end
Parking
- 2 Car Attached Garage
- Front Facing Garage
- Garage Door Opener
- Driveway
Home Design
- Poured Concrete
- Frame Construction
- Wood Trim
Interior Spaces
- 3,255 Sq Ft Home
- 1-Story Property
- Built-in Bookshelves
- Ceiling Fan
- Gas Fireplace
- Thermal Windows
- Blinds
- Window Screens
- Entrance Foyer
- Family Room
- Formal Dining Room
- Scenic Vista Views
- Home Security System
Kitchen
- Oven or Range
- Microwave
- Dishwasher
- Disposal
Bedrooms and Bathrooms
- 3 Bedrooms
- Walk-In Closet
- 3 Full Bathrooms
- Ceramic Tile in Bathrooms
Laundry
- Dryer
- Washer
Finished Basement
- Sump Pump
- Natural lighting in basement
Outdoor Features
- Deck
- Enclosed patio or porch
- Exterior Lighting
Utilities
- Forced Air Heating and Cooling System
- Power Generator
- Electric Water Heater
- Water Softener
- Cable TV Available
Listing and Financial Details
- Assessor Parcel Number 220503300393000008
Ownership History
Purchase Details
Home Financials for this Owner
Home Financials are based on the most recent Mortgage that was taken out on this home.Purchase Details
Home Financials for this Owner
Home Financials are based on the most recent Mortgage that was taken out on this home.Purchase Details
Home Financials for this Owner
Home Financials are based on the most recent Mortgage that was taken out on this home.Similar Homes in New Albany, IN
Home Values in the Area
Average Home Value in this Area
Purchase History
| Date | Type | Sale Price | Title Company |
|---|---|---|---|
| Quit Claim Deed | -- | None Listed On Document | |
| Deed | $309,900 | None Listed On Document | |
| Warranty Deed | -- | None Available | |
| Warranty Deed | -- | None Available |
Mortgage History
| Date | Status | Loan Amount | Loan Type |
|---|---|---|---|
| Open | $923,013 | Credit Line Revolving | |
| Previous Owner | $196,500 | New Conventional | |
| Previous Owner | $195,461 | FHA | |
| Previous Owner | $195,461 | FHA |
Property History
| Date | Event | Price | Change | Sq Ft Price |
|---|---|---|---|---|
| 03/20/2024 03/20/24 | Sold | $309,900 | -3.1% | $95 / Sq Ft |
| 02/18/2024 02/18/24 | Pending | -- | -- | -- |
| 02/13/2024 02/13/24 | For Sale | $319,900 | +41.5% | $98 / Sq Ft |
| 10/11/2019 10/11/19 | Sold | $226,000 | -5.8% | $69 / Sq Ft |
| 08/28/2019 08/28/19 | Pending | -- | -- | -- |
| 08/08/2019 08/08/19 | Price Changed | $239,900 | -4.0% | $74 / Sq Ft |
| 07/27/2019 07/27/19 | For Sale | $249,900 | -- | $77 / Sq Ft |
Tax History Compared to Growth
Tax History
| Year | Tax Paid | Tax Assessment Tax Assessment Total Assessment is a certain percentage of the fair market value that is determined by local assessors to be the total taxable value of land and additions on the property. | Land | Improvement |
|---|---|---|---|---|
| 2024 | $2,732 | $251,400 | $31,300 | $220,100 |
| 2023 | $2,732 | $256,400 | $31,300 | $225,100 |
| 2022 | $2,659 | $248,400 | $31,300 | $217,100 |
| 2021 | $2,486 | $230,700 | $31,300 | $199,400 |
| 2020 | $2,490 | $230,700 | $31,300 | $199,400 |
| 2019 | $2,477 | $229,300 | $31,300 | $198,000 |
| 2018 | $2,162 | $199,100 | $31,300 | $167,800 |
| 2017 | $2,192 | $198,400 | $31,300 | $167,100 |
| 2016 | $1,966 | $196,600 | $31,300 | $165,300 |
| 2014 | $1,731 | $173,100 | $31,500 | $141,600 |
| 2013 | -- | $168,400 | $31,500 | $136,900 |
Agents Affiliated with this Home
-
Scott Pearce

Seller's Agent in 2024
Scott Pearce
Lopp Real Estate Brokers
(502) 396-8497
27 in this area
141 Total Sales
-
Cameron Nickles

Seller Co-Listing Agent in 2024
Cameron Nickles
Lopp Real Estate Brokers
(812) 631-7015
13 in this area
83 Total Sales
-
Rachel Touchstone
R
Buyer's Agent in 2024
Rachel Touchstone
Keller Williams Realty-East
(502) 554-9533
10 in this area
69 Total Sales
-
Paul Kiger

Seller's Agent in 2019
Paul Kiger
Coldwell Banker McMahan
(502) 314-6748
107 in this area
290 Total Sales
-
Sarah Ring

Seller Co-Listing Agent in 2019
Sarah Ring
Coldwell Banker McMahan
(502) 709-0145
90 in this area
154 Total Sales
Map
Source: Southern Indiana REALTORS® Association
MLS Number: 201909669
APN: 22-05-03-300-393.000-008
- 1918 Corydon Pike
- 729 Young St
- 727 W 8th St
- 810 Katie Lane (Lot 10)
- 704 Boiling Springs Rd
- 808 Katie Ln (Lot 9)
- 712 Linden St
- 604 Penny Ln Unit Lot 14
- 602 Penny Ln Unit Lot 15
- 2225 Grandview Dr
- 1508 Beech St
- 250 Cherry St
- 655 W 7th St
- 3612 Sunset Ridge Ct
- 1027 Skyview Dr
- 416 W 7th St
- 3608 Sunset Ridge Ct
- 3607 Sunset Ridge Ct
- 3605 Sunset Ridge Ct
- 158 Cherry St
