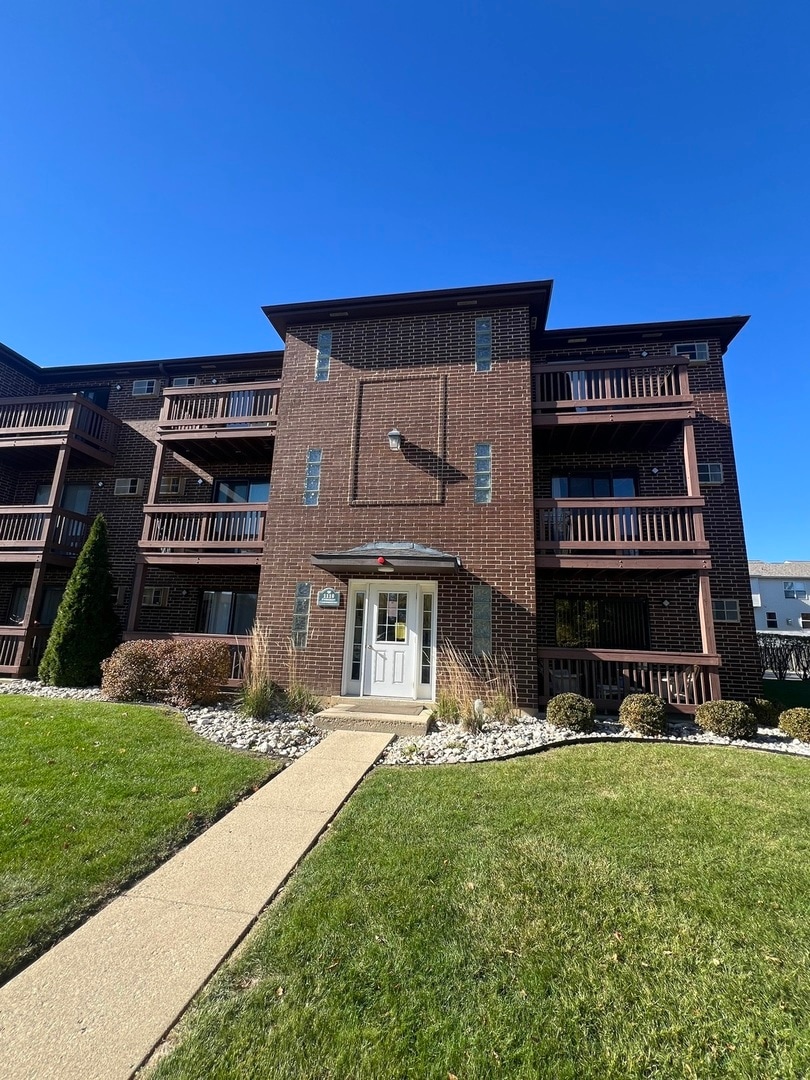1110 Cedar St Unit 3A Glendale Heights, IL 60139
Highlights
- In Ground Pool
- Lock-and-Leave Community
- Intercom
- Churchill Elementary School Rated A-
- Balcony
- Living Room
About This Home
Check out this 2 Bedroom Gem located within the Glen Ellyn School District 41 and 87! Enjoy this Carpet free unit --enture condo is currently being remodeled with new everything. You will fall in love as soon as you step in! Plenty of Storage and Closet Space here- including a linen closet, coat closet and large 4'X4' bonus closet. Large open kitchen with dishwasher and updated appliances. Plenty of kitchen counter and cabinet space. Upgraded Wood Vinyl floors, six panel doors, subway tile, new ceiling fan and light fixtures. You only pay electric here. Enjoy views and a cross breeze from the many windows in the unit. Take a dip in the outdoor pool. Close to shopping, restaurants and expressways. Take a look today!
Listing Agent
Keller Williams Premiere Properties License #475183198 Listed on: 11/21/2025

Condo Details
Home Type
- Condominium
Est. Annual Taxes
- $3,640
Year Built
- Built in 1995
Home Design
- Entry on the 3rd floor
- Brick Exterior Construction
- Asphalt Roof
Interior Spaces
- 817 Sq Ft Home
- 3-Story Property
- Family Room
- Living Room
- Dining Room
- Intercom
- Laundry Room
Kitchen
- Range
- Microwave
- Dishwasher
Flooring
- Carpet
- Laminate
Bedrooms and Bathrooms
- 2 Bedrooms
- 2 Potential Bedrooms
- 1 Full Bathroom
Parking
- 2 Parking Spaces
- Driveway
- Parking Included in Price
- Unassigned Parking
Outdoor Features
- In Ground Pool
- Balcony
Schools
- Churchill Elementary School
- Hadley Junior High School
- Glenbard West High School
Utilities
- Baseboard Heating
Listing and Financial Details
- Security Deposit $1,500
- Property Available on 12/1/25
- Rent includes water, parking, pool, scavenger, exterior maintenance, lawn care, snow removal
- 12 Month Lease Term
Community Details
Overview
- 6 Units
- Office Manager Association, Phone Number (847) 490-3833
- Evergreen Condominiums Subdivision
- Property managed by Associa
- Lock-and-Leave Community
Amenities
- Coin Laundry
- Community Storage Space
Recreation
- Community Pool
Pet Policy
- No Pets Allowed
Security
- Resident Manager or Management On Site
Map
Source: Midwest Real Estate Data (MRED)
MLS Number: 12509216
APN: 05-03-211-095
- 270 Shorewood Dr Unit GA
- 277 Shorewood Dr Unit 2A
- 208 Shorewood Dr Unit 3-2C
- 242 Shorewood Dr Unit 1B
- 1002 Spruce St Unit 2B
- 1160 Cedar St Unit 3A
- 222 Shorewood Dr Unit GD
- 1N713 Evergreen Ave
- 373 Evergreen Cir Unit 124
- 2N061 Bloomingdale Rd
- 1295 Pearl Ave Unit D
- 419 Sidney Ave Unit C
- 1N450 Highland Ave
- 1277 Prairie Ave Unit C
- 517 James Ct Unit A
- 488 Darlene Ln Unit D
- 509 Darlene Ln Unit A
- 23W285 Armitage Ave
- 118 Windsor Ln
- 449 Geneva Rd
- 267 Shorewood Dr Unit 2A
- 248 Robert Ct
- 2N361 Diane Ave
- 2N359 Mildred Ave
- 495 Sidney Ave Unit D
- 818 Pleasant Ave
- 135 President Ct Unit 135
- 201 Flame Dr
- 1400 N Oakmont Dr
- 607 Gundersen Dr
- 363 Maple St
- 1N670 River Dr
- 1497 Golfview Dr
- 535 Thornhill Dr
- 382 Pennsylvania Ave
- 144 E Drummond Ave
- 737 Lippert Ln Unit 3S
- 737 Lippert Ln Unit 1N
- 737 Lippert Ln Unit 2N
- 460 Pennsylvania Ave Unit C
