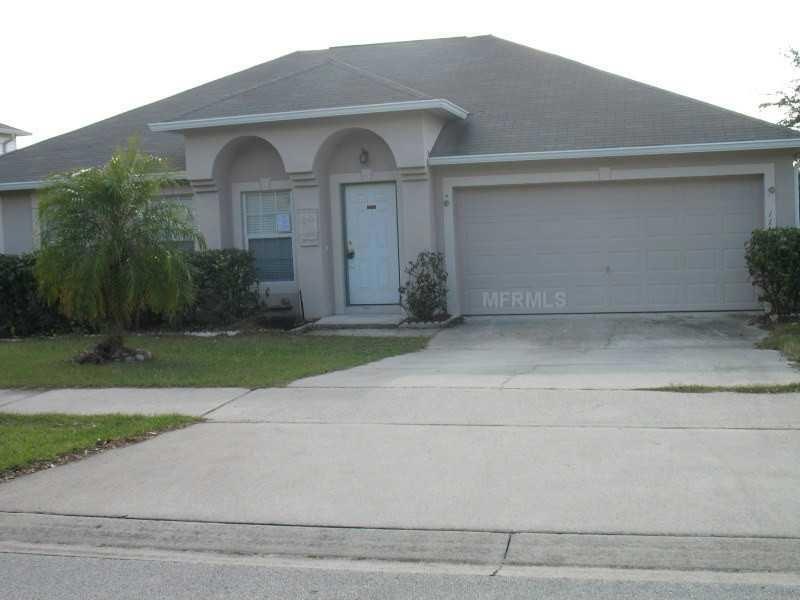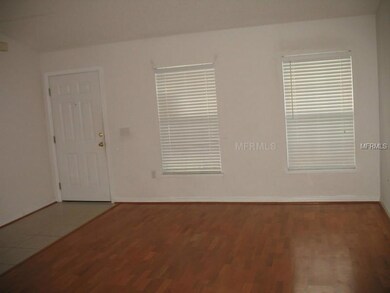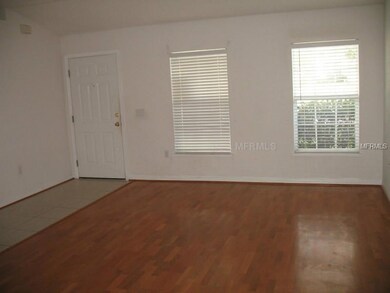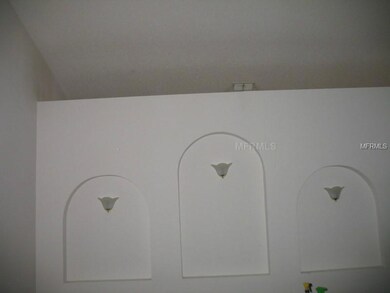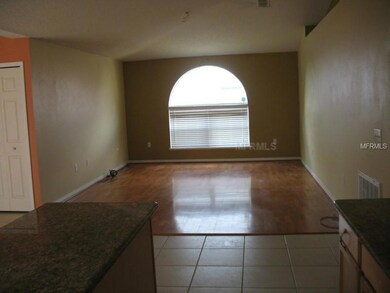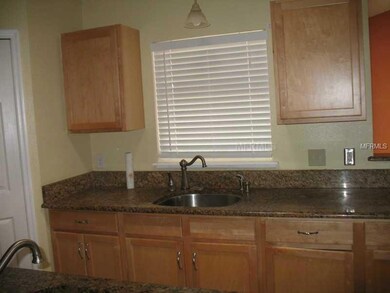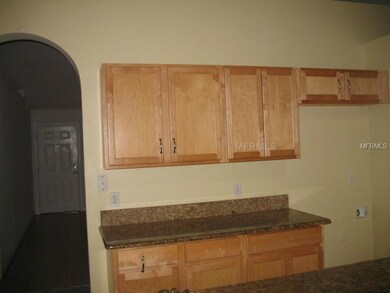
1110 Chateau Cir Minneola, FL 34715
Oak Valley NeighborhoodEstimated Value: $395,000 - $433,000
Highlights
- Oak Trees
- Deck
- Marble Flooring
- Screened Pool
- Cathedral Ceiling
- Attic
About This Home
As of July 2013Please note, our homes are available on a first-come, first-serve basis and are not reserved until the lease is signed by all applicants and security deposits are collected.
This home features Progress Smart Home - Progress Residential's smart home app, which allows you to control the home securely from any of your devices. Learn more at
Want to tour on your own? Click the “Self Tour” button on this home’s listing or call to register for a self-guided showing at a time that works best for you.
You'll love the abundant space in this four-bedroom, two-bathroom rental home in Minneola, FL. With more than 2,100 square feet and the convenience of single-story living, this home has a formal living room with a plant ledge and shiny laminate floors. Featuring an open-concept floor plan, this space flows into the kitchen, which includes a vaulted ceiling with recessed lighting and tiled floors for easy cleaning and a center island and walk-in pantry for convenience. The dining room boasts an elegant pendant light and a door leading to the concrete patio. The grassy backyard also includes an enclosed and gated pool for year-round enjoyment. Relax in the master suite, which has new carpeting, an en-suite bathroom and two walk-in closets. Get in touch to take a tour of this updated Minneola rental home today!
Last Listed By
Debbi Schlesinger
License #701138 Listed on: 04/08/2013
Home Details
Home Type
- Single Family
Est. Annual Taxes
- $1,762
Year Built
- Built in 2004
Lot Details
- 0.25 Acre Lot
- Mature Landscaping
- Gentle Sloping Lot
- Irrigation
- Oak Trees
HOA Fees
- $27 Monthly HOA Fees
Parking
- 2 Car Attached Garage
Home Design
- Slab Foundation
- Shingle Roof
- Block Exterior
- Stucco
Interior Spaces
- 2,129 Sq Ft Home
- Cathedral Ceiling
- Blinds
- Sliding Doors
- Inside Utility
- Laundry in unit
- Fire and Smoke Detector
- Attic
Flooring
- Wood
- Carpet
- Marble
Bedrooms and Bathrooms
- 4 Bedrooms
- Walk-In Closet
- 2 Full Bathrooms
Pool
- Screened Pool
- Saltwater Pool
- Vinyl Pool
- Spa
- Fence Around Pool
Outdoor Features
- Deck
- Screened Patio
- Porch
Utilities
- Central Heating and Cooling System
- Electric Water Heater
- High Speed Internet
- Cable TV Available
Community Details
- Oak Valley Ph 4B Subdivision
Listing and Financial Details
- Down Payment Assistance Available
- Homestead Exemption
- Visit Down Payment Resource Website
- Tax Lot 25000
- Assessor Parcel Number 01-22-25-152500025000
Ownership History
Purchase Details
Purchase Details
Home Financials for this Owner
Home Financials are based on the most recent Mortgage that was taken out on this home.Purchase Details
Home Financials for this Owner
Home Financials are based on the most recent Mortgage that was taken out on this home.Purchase Details
Home Financials for this Owner
Home Financials are based on the most recent Mortgage that was taken out on this home.Similar Homes in the area
Home Values in the Area
Average Home Value in this Area
Purchase History
| Date | Buyer | Sale Price | Title Company |
|---|---|---|---|
| Progress Residential Borrower 7 Llc | -- | Os National Llc | |
| Progress Residential 2015-1 Borrower Llc | -- | Attorney | |
| Freo Florida Llc | $146,000 | Chelsea Title | |
| Wilson Craig C | $144,600 | -- |
Mortgage History
| Date | Status | Borrower | Loan Amount |
|---|---|---|---|
| Previous Owner | Progress Residential 2016-2 Borrower Llc | $558,681,000 | |
| Previous Owner | Progress Residential 2015-1 Borrower Llc | $558,681,000 | |
| Previous Owner | Wilson Craig | $50,000 | |
| Previous Owner | Wilson Craig C | $173,450 | |
| Previous Owner | Wilson Craig C | $137,500 |
Property History
| Date | Event | Price | Change | Sq Ft Price |
|---|---|---|---|---|
| 09/24/2024 09/24/24 | Price Changed | $2,550 | -0.2% | $1 / Sq Ft |
| 09/22/2024 09/22/24 | Price Changed | $2,555 | +0.2% | $1 / Sq Ft |
| 09/21/2024 09/21/24 | Price Changed | $2,550 | -2.3% | $1 / Sq Ft |
| 09/19/2024 09/19/24 | Price Changed | $2,610 | +0.2% | $1 / Sq Ft |
| 09/18/2024 09/18/24 | Price Changed | $2,605 | -0.4% | $1 / Sq Ft |
| 09/17/2024 09/17/24 | Price Changed | $2,615 | -0.6% | $1 / Sq Ft |
| 09/17/2024 09/17/24 | For Rent | $2,630 | 0.0% | -- |
| 07/03/2013 07/03/13 | Sold | $146,000 | -2.3% | $69 / Sq Ft |
| 04/09/2013 04/09/13 | Pending | -- | -- | -- |
| 04/08/2013 04/08/13 | For Sale | $149,500 | -- | $70 / Sq Ft |
Tax History Compared to Growth
Tax History
| Year | Tax Paid | Tax Assessment Tax Assessment Total Assessment is a certain percentage of the fair market value that is determined by local assessors to be the total taxable value of land and additions on the property. | Land | Improvement |
|---|---|---|---|---|
| 2025 | $5,560 | $354,530 | $79,910 | $274,620 |
| 2024 | $5,560 | $354,530 | $79,910 | $274,620 |
| 2023 | $5,560 | $346,562 | $79,910 | $266,652 |
| 2022 | $5,073 | $309,611 | $43,230 | $266,381 |
| 2021 | $4,543 | $250,078 | $0 | $0 |
| 2020 | $4,118 | $213,943 | $0 | $0 |
| 2019 | $4,366 | $222,402 | $0 | $0 |
| 2018 | $3,898 | $198,287 | $0 | $0 |
| 2017 | $3,557 | $176,352 | $0 | $0 |
| 2016 | $3,378 | $165,694 | $0 | $0 |
| 2015 | $3,215 | $154,011 | $0 | $0 |
| 2014 | $2,942 | $138,350 | $0 | $0 |
Agents Affiliated with this Home
-
D
Seller's Agent in 2013
Debbi Schlesinger
-
Paul Larson
P
Buyer's Agent in 2013
Paul Larson
YELLOW DOOR REAL ESTATE LLC
(407) 622-2122
10 Total Sales
-
Jennifer Staubly
J
Buyer Co-Listing Agent in 2013
Jennifer Staubly
YELLOW DOOR REAL ESTATE LLC
7 Total Sales
Map
Source: Stellar MLS
MLS Number: G4693418
APN: 01-22-25-1525-000-25000
- 1124 Chateau Cir
- 600 Park Valley Cir
- 1307 Rain Forest Ln
- 1311 Rain Forest Ln
- 1337 Oak Valley Blvd
- 1212 Windy Bluff Dr
- 618 Meadow Park Dr
- 1146 Heather Glen Dr
- 20404 Wolf Springs Ct
- 609 Westview Dr
- 0 Us Hwy 27 & Highland Oaks Blvd
- 17545 Us Highway 27
- 640 Westview Dr
- 1001 Willow Run St
- 17358 U S 27
- 2786 Top Hill Ct
- 9632 Spring Lake Dr
- 17825 Whisperwind Dr
- 149 Southern Breeze Dr
- 721 Willow Run St
- 1110 Chateau Cir
- 1112 Chateau Cir
- 1108 Chateau Cir
- 1105 Canopy Oaks Dr
- 1114 Chateau Cir
- 1106 Chateau Cir
- 1109 Chateau Cir
- 1101 Canopy Oaks Dr
- 1111 Chateau Cir
- 1109 Canopy Oaks Dr
- 1107 Chateau Cir
- 1305 Winding Oaks Way
- 1113 Chateau Cir
- 1116 Chateau Cir
- 1104 Chateau Cir
- 1101 Chateau Cir
- 1115 Chateau Cir
- 1113 Canopy Oaks Dr
- 1118 Chateau Cir
