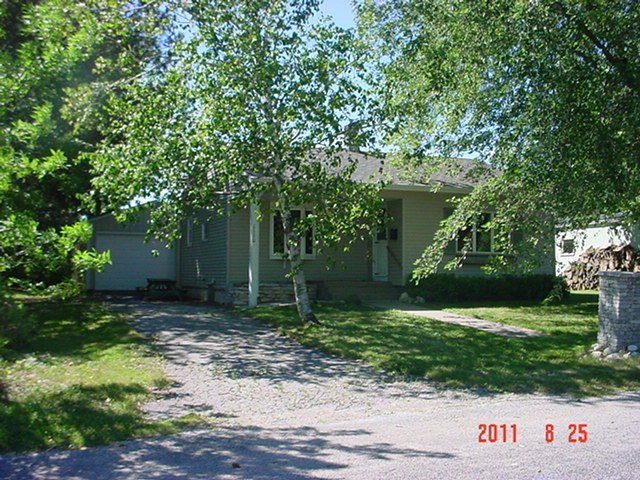
1110 Clark St Algoma, WI 54201
Estimated Value: $161,000 - $189,000
2
Beds
1
Bath
850
Sq Ft
$203/Sq Ft
Est. Value
Highlights
- Forced Air Cooling System
- 1-Story Property
- Family Room
- Living Room
- 1 Car Garage
- 4-minute walk to The Little Park
About This Home
As of February 2012Nice ranch style home with many exterior updates located near the end of a dead end street. House has a full basement that could be easy finshed to add extra living space. Call for a showing today.
Home Details
Home Type
- Single Family
Year Built
- Built in 1940
Lot Details
- 4,792 Sq Ft Lot
- Lot Dimensions are 50 x 100
- Open Lot
Parking
- 1 Car Garage
Home Design
- Frame Construction
- Concrete Perimeter Foundation
- Asphalt
Interior Spaces
- 850 Sq Ft Home
- 1-Story Property
- Family Room
- Living Room
- Basement Fills Entire Space Under The House
Bedrooms and Bathrooms
- 2 Bedrooms
- 1 Full Bathroom
Utilities
- Forced Air Cooling System
- Heating Available
Listing and Financial Details
- Assessor Parcel Number 31 201 271410
Ownership History
Date
Name
Owned For
Owner Type
Purchase Details
Listed on
Apr 15, 2011
Closed on
Feb 17, 2012
Sold by
Jpmorgan Chase Bank National Association
Bought by
Saulig Thomas M
List Price
$35,900
Sold Price
$27,000
Premium/Discount to List
-$8,900
-24.79%
Total Days on Market
281
Current Estimated Value
Home Financials for this Owner
Home Financials are based on the most recent Mortgage that was taken out on this home.
Estimated Appreciation
$145,719
Avg. Annual Appreciation
15.17%
Purchase Details
Closed on
Sep 21, 2010
Sold by
Krueger Kerry L
Bought by
Chase Home Finance Llc
Purchase Details
Closed on
Jun 1, 2007
Sold by
Teske Mark D
Bought by
Krueger Kerry L
Similar Homes in Algoma, WI
Create a Home Valuation Report for This Property
The Home Valuation Report is an in-depth analysis detailing your home's value as well as a comparison with similar homes in the area
Home Values in the Area
Average Home Value in this Area
Purchase History
| Date | Buyer | Sale Price | Title Company |
|---|---|---|---|
| Saulig Thomas M | $27,000 | -- | |
| Saulig Thomas M | $27,000 | -- | |
| Chase Home Finance Llc | $51,200 | -- | |
| Krueger Kerry L | $80,000 | -- |
Source: Public Records
Property History
| Date | Event | Price | Change | Sq Ft Price |
|---|---|---|---|---|
| 02/21/2012 02/21/12 | Sold | $27,000 | -24.8% | $32 / Sq Ft |
| 01/22/2012 01/22/12 | Pending | -- | -- | -- |
| 04/15/2011 04/15/11 | For Sale | $35,900 | -- | $42 / Sq Ft |
Source: Door County Board of REALTORS®
Tax History Compared to Growth
Tax History
| Year | Tax Paid | Tax Assessment Tax Assessment Total Assessment is a certain percentage of the fair market value that is determined by local assessors to be the total taxable value of land and additions on the property. | Land | Improvement |
|---|---|---|---|---|
| 2024 | $2,180 | $140,500 | $12,900 | $127,600 |
| 2023 | $2,262 | $111,800 | $7,200 | $104,600 |
| 2022 | $2,215 | $111,800 | $7,200 | $104,600 |
| 2021 | $1,689 | $63,900 | $7,300 | $56,600 |
| 2020 | $1,731 | $63,900 | $7,300 | $56,600 |
| 2019 | $1,625 | $63,900 | $7,300 | $56,600 |
| 2018 | $1,585 | $63,900 | $7,300 | $56,600 |
| 2017 | $1,622 | $63,900 | $7,300 | $56,600 |
| 2016 | $864 | $39,100 | $7,300 | $31,800 |
| 2015 | $921 | $39,100 | $7,300 | $31,800 |
| 2014 | $921 | $39,100 | $7,300 | $31,800 |
| 2013 | $908 | $39,100 | $7,300 | $31,800 |
Source: Public Records
Map
Source: Door County Board of REALTORS®
MLS Number: 118462
APN: 201-00430-0200
Nearby Homes
- 1215 Navarino St
- 0 Navarino St
- 285 Division St
- 254 Mill St
- 600 Navarino St
- 1020 7th St
- 516 Adams St
- 0 Hwy 42 Unit 141253
- 300 Steele St
- N6361 State Trunk Highway 42
- 1223 5th St
- 20 Shanty Rd Unit 301
- 324 W Greenfield Ave
- 420 N Park Rd
- 308 Summit
- 0 Carrie Lynn Ave
- 525 Kirkland Ave
- 513 Kirkland Ave
- 7533 Evergreen Dr
- N7262 Wisconsin 42
- 1110 Clark St
- 1102 Clark St
- 602 Flora Ave
- 606 Flora Ave
- 1113 Fremont St
- 1105 Fremont St
- 1121 Fremont St
- 1025 Fremont St
- 0 Fremont St
- 1111 Clark St
- 1203 Fremont St
- 603 Flora Ave
- 527 Flora Ave
- 1019 Fremont St
- 1019 Fremont St
- 1108 Fremont St
- 1124 Fremont St
- 1120 Fremont St
- 1215 Fremont St
- 1215 Clark St
