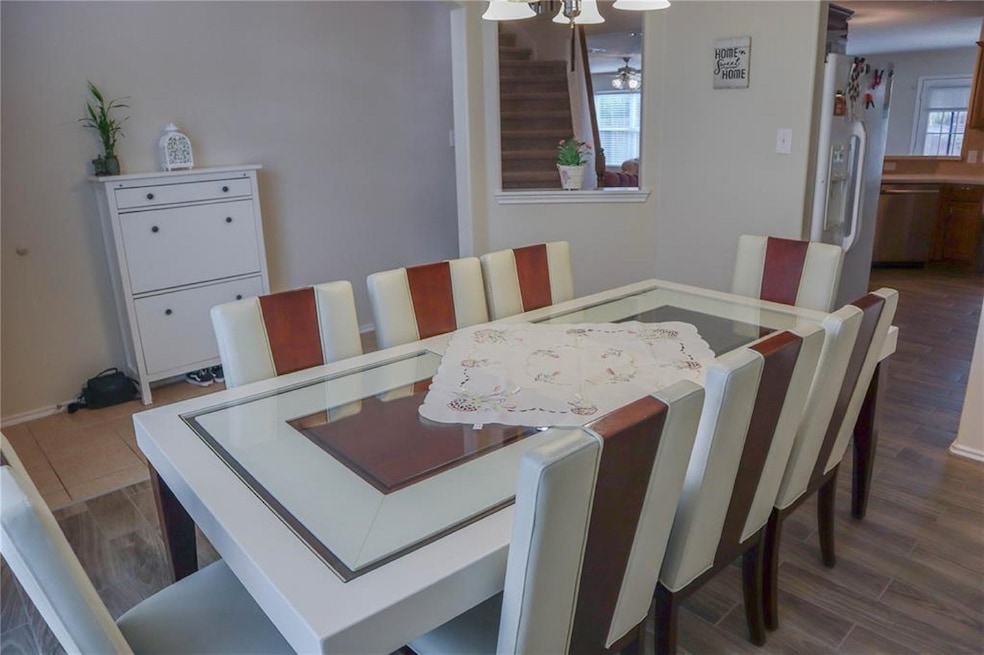1110 Crestmont Place Loop Missouri City, TX 77489
Buffalo Run NeighborhoodHighlights
- Deck
- Quartz Countertops
- Breakfast Room
- Traditional Architecture
- Game Room
- 2 Car Attached Garage
About This Home
Do NOT miss this opportunity. New CARPET and fresh paint. Well kept 2-story next to hearth of Missouri City's Garden Park Village. The interior floor plan is functional and spacious, offering first floor with living spaces, including a front entry dining room/or stud, open concept kitchen w/quartz surfaces and adjacent breakfast area, and a large family room. Refrigerator is included. Upstairs includes 4 bedrooms, including comfortably sized primary suite, a game room/or secondary living area, and 3 secondary bedrooms sharing the secondary full bath. Enjoy the comforts of your own private backyard with covered patio.
Minutes away from Highways, Freeways, and Ft. Bend Tollway. Easy access to Medical Center and Downtown Houston by using Highway 90
Home Details
Home Type
- Single Family
Est. Annual Taxes
- $5,250
Year Built
- Built in 2013
Lot Details
- 4,652 Sq Ft Lot
- Back Yard Fenced
Parking
- 2 Car Attached Garage
Home Design
- Traditional Architecture
Interior Spaces
- 2,481 Sq Ft Home
- 2-Story Property
- Ceiling Fan
- Living Room
- Breakfast Room
- Game Room
- Utility Room
- Washer and Gas Dryer Hookup
- Fire and Smoke Detector
Kitchen
- Gas Oven
- Gas Range
- Microwave
- Dishwasher
- Quartz Countertops
- Disposal
Flooring
- Carpet
- Tile
Bedrooms and Bathrooms
- 4 Bedrooms
- En-Suite Primary Bedroom
- Double Vanity
- Bidet
- Bathtub with Shower
- Separate Shower
Outdoor Features
- Deck
- Patio
Schools
- E A Jones Elementary School
- Missouri City Middle School
- Marshall High School
Utilities
- Central Heating and Cooling System
- Heating System Uses Gas
Listing and Financial Details
- Property Available on 8/9/25
- Long Term Lease
Community Details
Overview
- Crestmont Place Sec 3 2Nd Amd Subdivision
Pet Policy
- No Pets Allowed
Map
Source: Houston Association of REALTORS®
MLS Number: 7731288
APN: 2754-03-001-0320-907
- 922 Circle Bend Dr
- 915 Crestmont Trail Dr
- 1526 Daffodil Rd
- 923 Pine Meadow Dr
- 807 Golf Ct
- 803 Golf Ct
- 713 Carol Lynn Dr
- 1478 Willow Wisp Dr
- 723 Martin Ln
- 827 Citation Dr
- 1606 Stone Lake Dr
- 2010 Woodvale Dr
- 2002 Westwood Dr
- 1611 Oakbury Dr
- 1639 Castle Creek Dr
- Matagorda Plan at Crescent Spring - Villa Collection
- Tamara Plan at Crescent Spring - Villa Collection
- Bautista Plan at Crescent Spring - Villa Collection
- Amneris Classic Plan at Crescent Spring - Villa Collection
- Lavaca Plan at Crescent Spring - Villa Collection
- 1023 Aster Rd
- 708 Carol Lynn Dr
- 2015 Adams St
- 2019 Whirlaway Dr
- 2019 Ruffian Ln
- 1207 Whispering Pine Dr
- 1718 Foxwood Ct
- 722 Stephanie Dr
- 1711 Meadow Green Dr
- 1843 Ripple Creek Dr
- 403 West St
- 1909 Wildwood Ridge Dr
- 2016 S Main St Unit 1510
- 154 Squires Bend
- 2038 Woodland Hills Dr
- 2033 Sandy Knoll Dr
- 2040 Sandy Knoll Dr
- 16410 Fondren Grove Dr
- 11806 S Little John Cir
- 1314 Mossridge Dr







