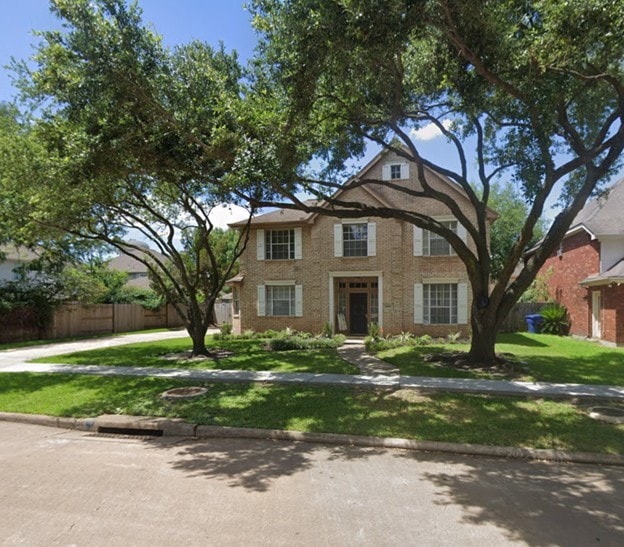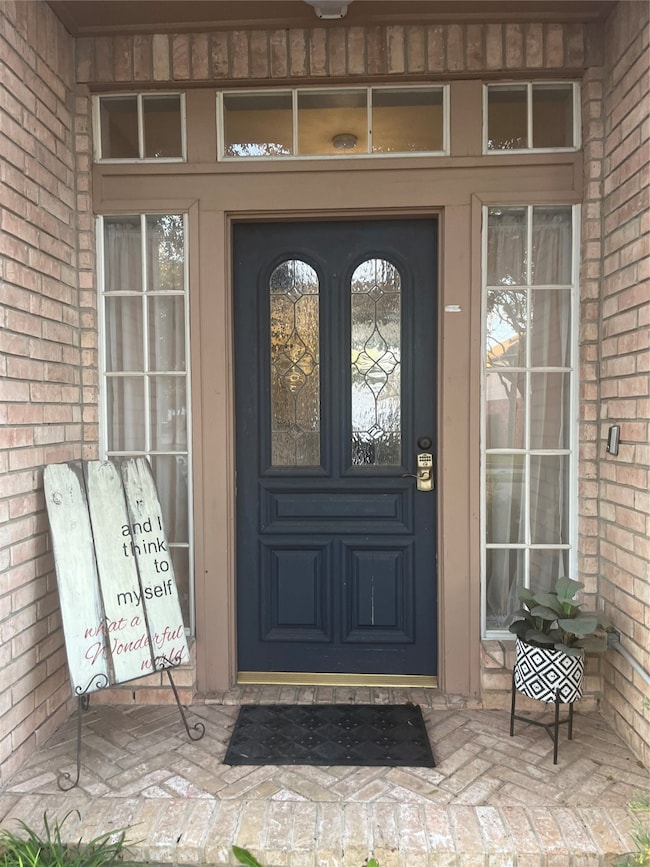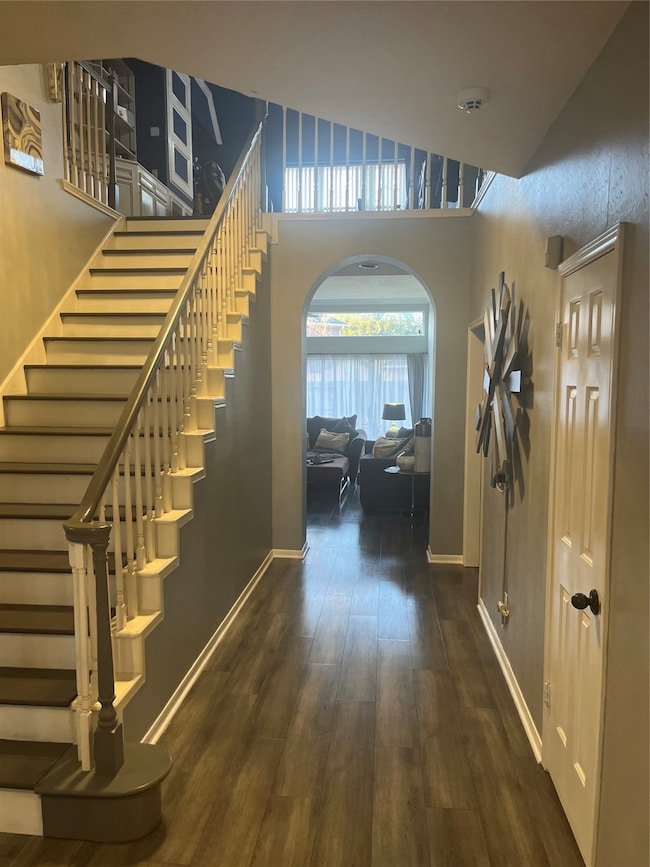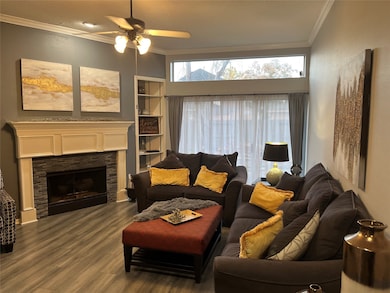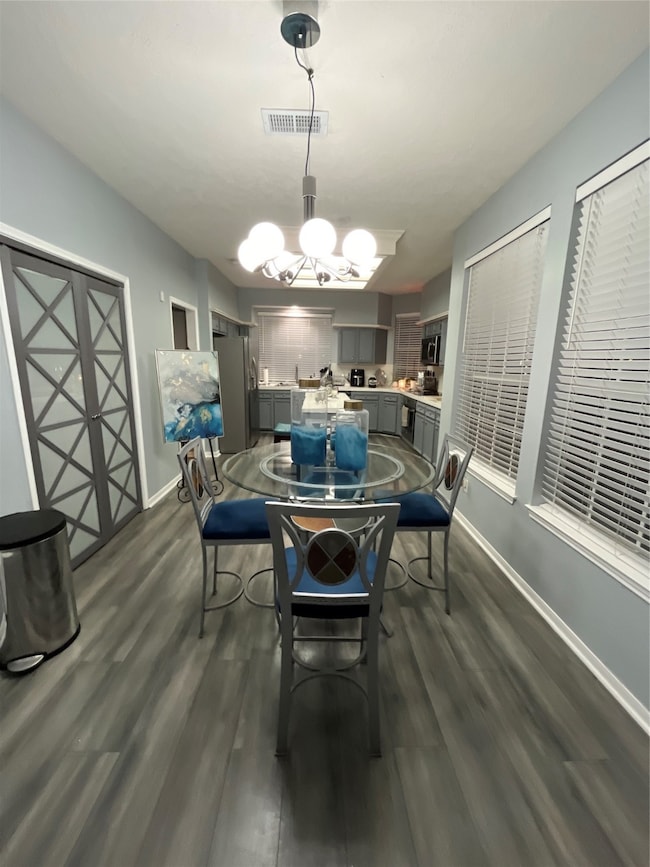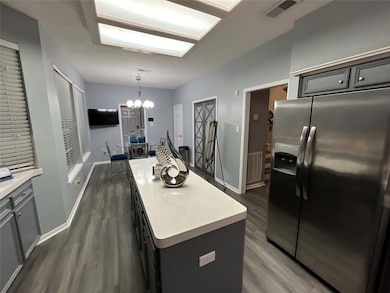16410 Fondren Grove Dr Missouri City, TX 77489
Brays Oaks NeighborhoodHighlights
- Clubhouse
- Traditional Architecture
- Loft
- Deck
- <<bathWSpaHydroMassageTubToken>>
- 1 Fireplace
About This Home
A former Builder's stunning two-story home featuring hi ceilings, perched on a prime lot. Unmatched convenience—just two 2 min from the Beltway-8 for an easy commute to Downtown Houston, premier shopping, and top-rated restaurants. The open-concept design seamlessly connects the kitchen, living, and dining areas, making it perfect for entertaining, whether formal or casual. Enjoy a generously sized backyard, ideal for children’s play and outdoor activities. Nestled in a cul-de-sac with no back neighbors, this home offers both privacy and tranquility. Schedule your private tour today!
Home Details
Home Type
- Single Family
Est. Annual Taxes
- $3,717
Year Built
- Built in 1989
Lot Details
- 7,021 Sq Ft Lot
- Cul-De-Sac
- South Facing Home
- Fenced Yard
Parking
- 2 Car Attached Garage
- Oversized Parking
- Garage Door Opener
- Driveway
Home Design
- Traditional Architecture
- Georgian Architecture
Interior Spaces
- 3,384 Sq Ft Home
- 2-Story Property
- High Ceiling
- 1 Fireplace
- Window Treatments
- Entrance Foyer
- Family Room
- Living Room
- Breakfast Room
- Dining Room
- Home Office
- Loft
- Game Room
- Utility Room
- Washer and Electric Dryer Hookup
Kitchen
- Breakfast Bar
- <<OvenToken>>
- Electric Cooktop
- <<microwave>>
- Dishwasher
- Disposal
Flooring
- Carpet
- Laminate
- Tile
Bedrooms and Bathrooms
- 4 Bedrooms
- En-Suite Primary Bedroom
- Double Vanity
- <<bathWSpaHydroMassageTubToken>>
- Separate Shower
Home Security
- Security System Owned
- Fire and Smoke Detector
Eco-Friendly Details
- Energy-Efficient Exposure or Shade
- Energy-Efficient HVAC
- Energy-Efficient Thermostat
Outdoor Features
- Deck
- Patio
Schools
- Bell Elementary School
- Welch Middle School
- Westbury High School
Utilities
- Forced Air Zoned Heating and Cooling System
- Programmable Thermostat
- No Utilities
- Cable TV Available
Listing and Financial Details
- Property Available on 7/15/25
- Long Term Lease
Community Details
Recreation
- Tennis Courts
- Community Pool
Pet Policy
- No Pets Allowed
Additional Features
- Fondren Grove Sec 01A R/P Subdivision
- Clubhouse
Map
Source: Houston Association of REALTORS®
MLS Number: 280853
APN: 1163900060021
- 1311 Mark St
- 15565 Fondren Grove Dr
- 13134 Frank Ln
- 8703 Victorian Village Dr Unit 8703
- 13019 Frances St
- 12656 Windsor Village Dr Unit 2656
- 8704 Victorian Village Dr Unit 8704
- 8644 Victorian Village Dr Unit 8644
- 12651 Windsor Village Dr Unit 2651
- 8719 Village of Fondren Dr Unit 8719
- 13123 James Ln
- 8714 Village of Fondren Dr Unit 8714
- 8727 Vinkins Rd
- 12426 N Rachlin Cir
- 8803 Vinkins Rd
- 12419 Truesdell Dr
- 11805 S Garden St
- 8234 Misty Ridge Ln
- 12403 Seaswept Dr
- 11519 N Garden St
- 12700 Stafford Rd
- 8650 Victorian Village Dr Unit 8650
- 8714 Victorian Village Dr Unit 8
- 12660 Stafford Rd
- 8731 Village of Fondren Dr
- 8746 E Rylander Cir
- 9711 Mackworth Dr
- 9614 Ravensworth Dr
- 8300 W Airport Blvd
- 8827 Aspen Meadow Dr
- 11806 S Little John Cir
- 11734 Birch Meadow Dr
- 8800 Westplace Dr Unit 1402
- 11723 Berry Meadow Dr
- 12838 Riva Ridge Ln
- 9711 S Petersham Dr
- 12903 Sugar Ridge Blvd
- 12206 Preakness Way
- 7831 Redgate Cir
- 2016 S Main St Unit 1510
