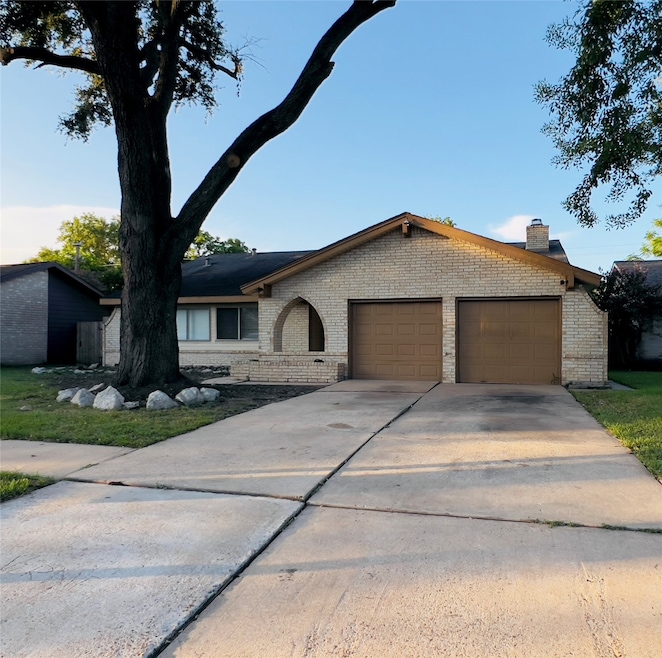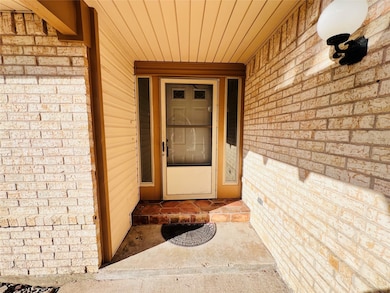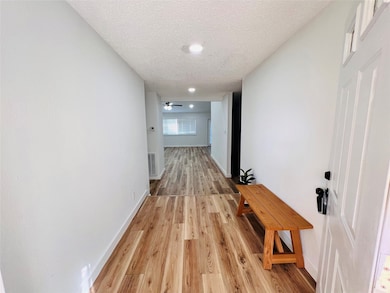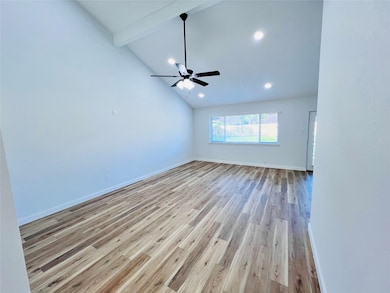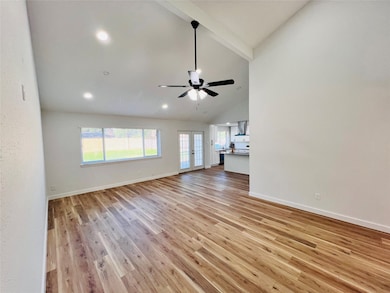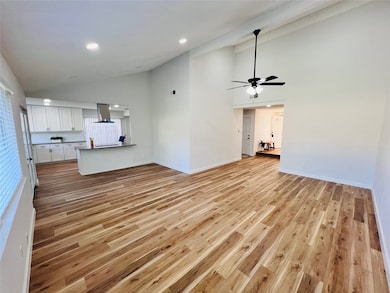9614 Ravensworth Dr Houston, TX 77031
Brays Oaks NeighborhoodHighlights
- Tennis Courts
- Traditional Architecture
- Family Room Off Kitchen
- Clubhouse
- Community Pool
- 2 Car Attached Garage
About This Home
Welcome to this stunning never lived in home featuring 4 bedrooms and 2 full baths, located on a generous 9,000 sqft lot. Inside you will find stainless steel appliances, including refrigerator, washer and dryer, all included in the lease. Lawn care is also included on the monthly rent, making maintenance worry free. Enjoy the walking distance proximity to the amenities: Pool, Basketball court, Club house, Barn, Fire pit and playground. Don't miss the chance to call this new move in ready property your home! Schedule your private showing TODAY!
Home Details
Home Type
- Single Family
Est. Annual Taxes
- $5,571
Year Built
- Built in 1975
Lot Details
- 9,450 Sq Ft Lot
- Back Yard Fenced
Parking
- 2 Car Attached Garage
Home Design
- Traditional Architecture
Interior Spaces
- 1,832 Sq Ft Home
- 1-Story Property
- Gas Log Fireplace
- Family Room Off Kitchen
- Living Room
- Dining Room
- Utility Room
- Washer and Electric Dryer Hookup
- Laminate Flooring
Kitchen
- Electric Cooktop
- Dishwasher
- Disposal
Bedrooms and Bathrooms
- 3 Bedrooms
- 2 Full Bathrooms
- Double Vanity
- <<tubWithShowerToken>>
Schools
- Bell Elementary School
- Welch Middle School
- Westbury High School
Additional Features
- Tennis Courts
- Central Heating and Cooling System
Listing and Financial Details
- Property Available on 7/1/25
- Long Term Lease
Community Details
Recreation
- Tennis Courts
- Community Playground
- Community Pool
Pet Policy
- Call for details about the types of pets allowed
- Pet Deposit Required
Security
- Security Service
- Controlled Access
Additional Features
- Glenshire Sec 07 Subdivision
- Clubhouse
Map
Source: Houston Association of REALTORS®
MLS Number: 47925071
APN: 1059210000017
- 9638 Ravensworth Dr
- 9710 Ravensworth Dr
- 12346 Gainsborough Dr
- 12033 Bedford St
- 10103 Brighton Ln
- 11902 Dover St
- 9102 Petersham Dr
- 8927 Aspen Place Dr
- 9150 Martin Heights Dr
- 10317 Windsor Ln
- 8803 Vinkins Rd
- 8712 Covent Garden St
- 0 Altonbury Ln
- 13134 Frank Ln
- 9200 W Bellfort St Unit 40
- 9200 W Bellfort St Unit 25
- 8727 Vinkins Rd
- 12419 Truesdell Dr
- 3120 Quiet Sunset Dr
- 3218 Quiet Sunset Dr
- 9711 S Petersham Dr
- 12660 Stafford Rd
- 12700 Stafford Rd
- 9711 Mackworth Dr
- 11734 Birch Meadow Dr
- 8827 Aspen Meadow Dr
- 12903 Sugar Ridge Blvd
- 9200 W Bellfort Ave Unit 83
- 9200 W Bellfort Ave Unit 79
- 16410 Fondren Grove Dr
- 8746 E Rylander Cir
- 11723 Berry Meadow Dr
- 11500 Keegans Ridge Rd
- 8714 Victorian Village Dr Unit 8
- 8800 Westplace Dr Unit 1402
- 8650 Victorian Village Dr Unit 8650
- 8731 Village of Fondren Dr
- 11101 W Airport Blvd
- 10950 Westbrae Pkwy
- 8922 Benning Dr
