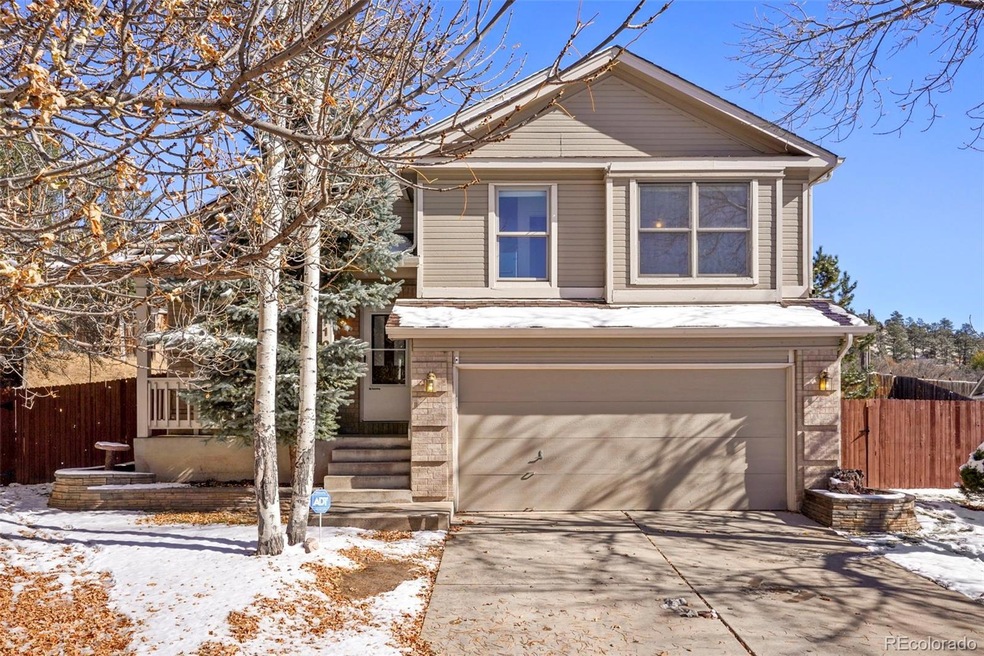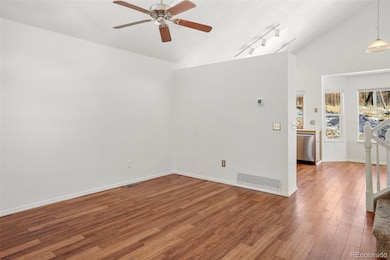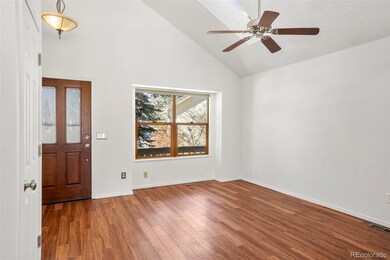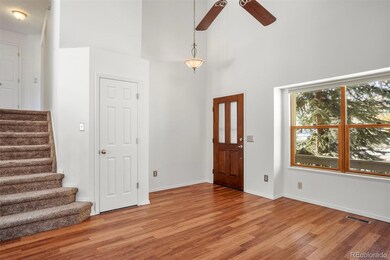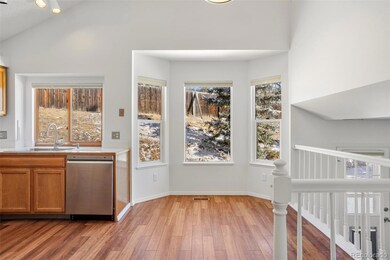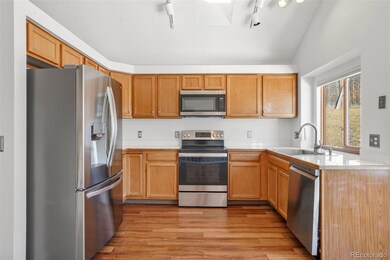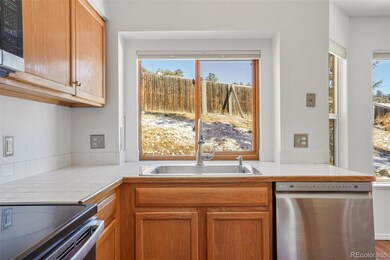
1110 Dancing Horse Dr Colorado Springs, CO 80919
Discovery NeighborhoodEstimated Value: $442,000 - $461,793
Highlights
- Mountain View
- Contemporary Architecture
- Private Yard
- Woodmen-Roberts Elementary School Rated A-
- High Ceiling
- Cul-De-Sac
About This Home
As of February 2024Welcome home! Located in the desirable Rockrimmon area, this home is nestled on a quiet cul-de-sac near Woodstone Park with beautiful mountain views. You'll appreciate the newer central A/C and fully fenced back yard with automatic sprinklers during the warm months, and cozying up with your gas fireplace in the large family room when the temperatures start cooling down! The home's floor plan is open and flows from the front door into your living room, to kitchen and dining space, to a large family room with access to both the backyard, laundry, and attached two-car garage. Upstairs, you'll find all three bedrooms, including a large master bedroom with mountain views and an en-suite full bathroom. There is an additional bathroom on the upper level complete with an another bathtub, for two full bathrooms in this home. There is plenty of closet and storage space throughout! Main floor features easy-to-clean wood laminate, with freshly cleaned carpet through bedrooms and family room. An attached two-car garage adds convenience and staying warm as the snow starts in the Pikes Peak region; the garage is extra deep and features access to the home's crawl space for all your storage needs. New central A/C installed 2022 (a $12k upgrade!!) Washer and dryer included! Newer kitchen appliances! Brand new, fresh interior paint throughout the entire home and newer exterior paint! Professionally deep cleaned and fresh carpet cleaning! New rock retaining wall and large, private backyard! Easy access to W Rockrimmon Blvd, E Woodmen Road, and I-25! This home is completely move in ready waiting for you; you can be settled in before the holidays! Schedule your showing today.
Last Agent to Sell the Property
Your Castle Real Estate Inc Brokerage Email: emmycohomes@gmail.com,719-640-8277 License #100066645 Listed on: 10/31/2023

Last Buyer's Agent
PPAR Agent Non-REcolorado
NON MLS PARTICIPANT
Home Details
Home Type
- Single Family
Est. Annual Taxes
- $1,444
Year Built
- Built in 1994
Lot Details
- 8,142 Sq Ft Lot
- Cul-De-Sac
- Southwest Facing Home
- Property is Fully Fenced
- Private Yard
- Property is zoned PUD
HOA Fees
- $121 Monthly HOA Fees
Parking
- 2 Car Attached Garage
Home Design
- Contemporary Architecture
- Tri-Level Property
- Frame Construction
- Architectural Shingle Roof
Interior Spaces
- 1,273 Sq Ft Home
- High Ceiling
- Ceiling Fan
- Gas Fireplace
- Bay Window
- Family Room with Fireplace
- Mountain Views
- Basement
- Crawl Space
Kitchen
- Oven
- Range
- Microwave
- Dishwasher
- Disposal
Flooring
- Carpet
- Laminate
Bedrooms and Bathrooms
- 3 Bedrooms
- 2 Full Bathrooms
Laundry
- Laundry in unit
- Dryer
- Washer
Eco-Friendly Details
- Smoke Free Home
Outdoor Features
- Rain Gutters
- Front Porch
Schools
- Woodmen-Roberts Elementary School
- Eagleview Middle School
- Air Academy High School
Utilities
- Forced Air Heating and Cooling System
- Natural Gas Connected
- Electric Water Heater
- High Speed Internet
- Phone Available
- Cable TV Available
Community Details
- Association fees include ground maintenance, recycling, snow removal, trash
- Valley Park HOA
- Woodstone Subdivision
Listing and Financial Details
- Assessor Parcel Number 73013-01-052
Ownership History
Purchase Details
Home Financials for this Owner
Home Financials are based on the most recent Mortgage that was taken out on this home.Purchase Details
Home Financials for this Owner
Home Financials are based on the most recent Mortgage that was taken out on this home.Purchase Details
Home Financials for this Owner
Home Financials are based on the most recent Mortgage that was taken out on this home.Purchase Details
Home Financials for this Owner
Home Financials are based on the most recent Mortgage that was taken out on this home.Purchase Details
Home Financials for this Owner
Home Financials are based on the most recent Mortgage that was taken out on this home.Purchase Details
Home Financials for this Owner
Home Financials are based on the most recent Mortgage that was taken out on this home.Purchase Details
Purchase Details
Similar Homes in Colorado Springs, CO
Home Values in the Area
Average Home Value in this Area
Purchase History
| Date | Buyer | Sale Price | Title Company |
|---|---|---|---|
| Lieb Christopher | $434,900 | Land Title | |
| Marchase Matthew | $205,000 | Land Title Guarantee Company | |
| Bear Nicholas B | $195,000 | Land Title Guarantee Company | |
| Jordan Robert L | $175,000 | North American Title | |
| Ilchi Mehrdad | $148,500 | First American | |
| Snyder Tracey A | $115,933 | Land Title | |
| Marchase Matthew | -- | -- | |
| Marchase Matthew | -- | -- |
Mortgage History
| Date | Status | Borrower | Loan Amount |
|---|---|---|---|
| Open | Lieb Christopher | $397,900 | |
| Previous Owner | Marchase Matthew | $102,000 | |
| Previous Owner | Marchase Matthew | $106,575 | |
| Previous Owner | Bear Nicholas B | $195,000 | |
| Previous Owner | Jordan Robert L | $160,000 | |
| Previous Owner | Ilchi Mehdad | $50,000 | |
| Previous Owner | Ilchi Mehrdad | $138,500 | |
| Previous Owner | Snyder Tracey A | $42,000 | |
| Previous Owner | Snyder Tracey A | $118,218 |
Property History
| Date | Event | Price | Change | Sq Ft Price |
|---|---|---|---|---|
| 02/29/2024 02/29/24 | Sold | $434,900 | -5.4% | $342 / Sq Ft |
| 11/26/2023 11/26/23 | Price Changed | $459,900 | -2.1% | $361 / Sq Ft |
| 10/31/2023 10/31/23 | For Sale | $469,900 | -- | $369 / Sq Ft |
Tax History Compared to Growth
Tax History
| Year | Tax Paid | Tax Assessment Tax Assessment Total Assessment is a certain percentage of the fair market value that is determined by local assessors to be the total taxable value of land and additions on the property. | Land | Improvement |
|---|---|---|---|---|
| 2024 | $1,606 | $31,500 | $6,030 | $25,470 |
| 2023 | $1,606 | $31,500 | $6,030 | $25,470 |
| 2022 | $1,444 | $21,830 | $5,420 | $16,410 |
| 2021 | $1,605 | $22,460 | $5,580 | $16,880 |
| 2020 | $1,398 | $18,160 | $4,860 | $13,300 |
| 2019 | $1,383 | $18,160 | $4,860 | $13,300 |
| 2018 | $1,314 | $16,950 | $4,680 | $12,270 |
| 2017 | $1,309 | $16,950 | $4,680 | $12,270 |
| 2016 | $1,243 | $16,080 | $3,980 | $12,100 |
| 2015 | $1,241 | $16,080 | $3,980 | $12,100 |
| 2014 | $1,172 | $15,170 | $3,860 | $11,310 |
Agents Affiliated with this Home
-
Emily Fletcher

Seller's Agent in 2024
Emily Fletcher
Your Castle Real Estate Inc
(719) 640-8277
1 in this area
41 Total Sales
-
P
Buyer's Agent in 2024
PPAR Agent Non-REcolorado
NON MLS PARTICIPANT
Map
Source: REcolorado®
MLS Number: 3255174
APN: 73013-01-052
- 1039 Dancing Horse Dr
- 1210 W Woodmen Rd
- 1030 Hidden Valley Rd
- 7435 Wynwood Terrace
- 1240 Big Valley Dr
- 7665 Calloway Ct
- 740 Timber Valley Rd
- 8020 Westwood Rd
- 8320 Red Spring Valley Rd
- 630 Carved Terrace
- 1680 Doe Run Point
- 435 W Woodmen Rd
- 718 Belleza View
- 712 Belleza View
- 706 Belleza View
- 595 Wintery Cir S
- 1924 Guardian Way
- 770 Allegheny Dr
- 1650 Pinnacle Ridge Ln
- 490 Wintery Cir S
- 1110 Dancing Horse Dr
- 1104 Dancing Horse Dr
- 1116 Dancing Horse Dr
- 1076 Dancing Horse Dr
- 1120 Dancing Horse Dr
- 1082 Dancing Horse Dr
- 1070 Dancing Horse Dr
- 1122 Dancing Horse Dr
- 1134 Dancing Horse Dr
- 1103 Dancing Horse Dr
- 1064 Dancing Horse Dr
- 1121 Dancing Horse Dr
- 1081 Dancing Horse Dr
- 1058 Dancing Horse Dr
- 1138 Dancing Horse Dr
- 1109 Dancing Horse Dr
- 1115 Dancing Horse Dr
- 1046 Dancing Horse Dr
- 1123 Dancing Horse Dr
- 1020 W Woodmen Rd
