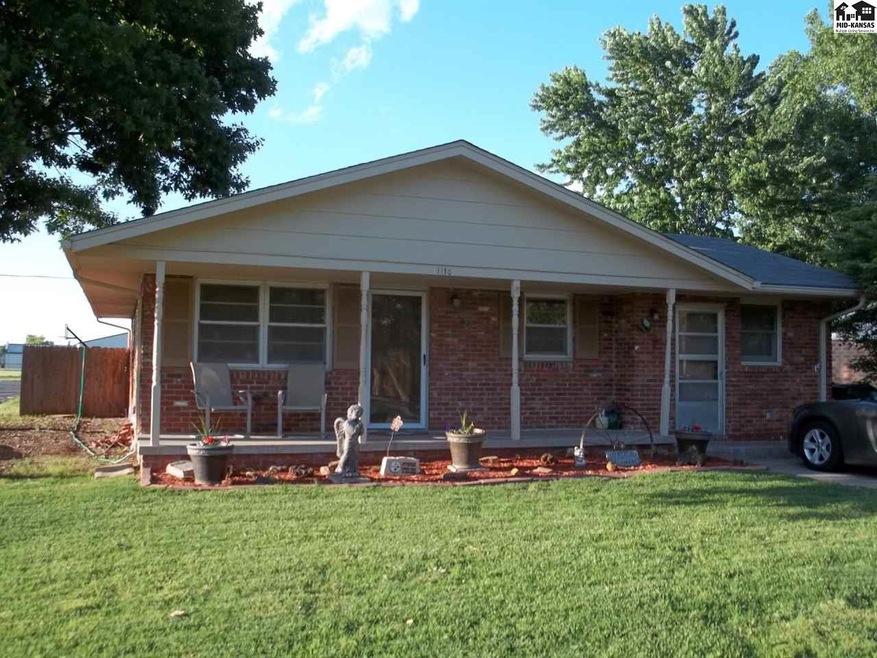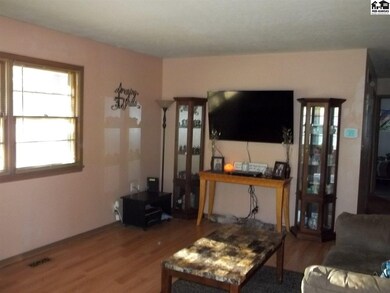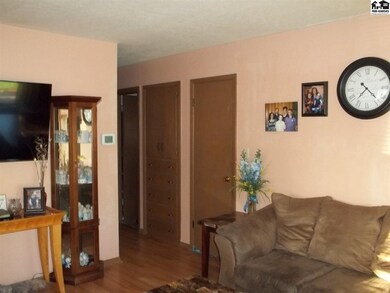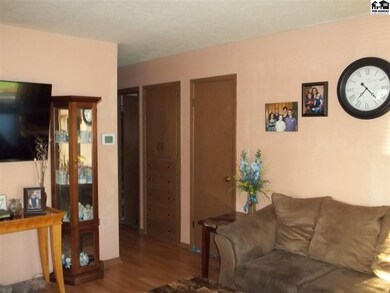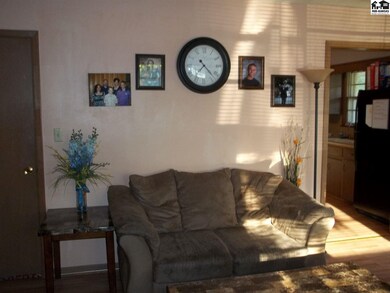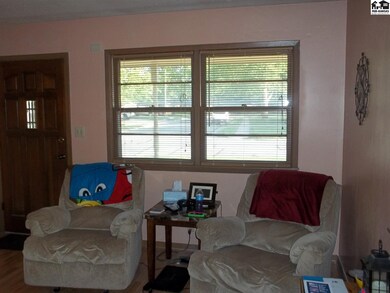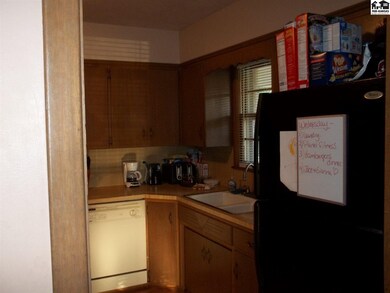
1110 E 21st Ave Hutchinson, KS 67502
Highlights
- Above Ground Pool
- Ranch Style House
- Bonus Room
- Deck
- Separate Formal Living Room
- Covered Patio or Porch
About This Home
As of January 2025Cute northeast Hutchinson home. Close to shopping, Hospital & Clinic, and a variety of restaurants. Back yard is privacy-fenced with an above ground pool. NOTE: Connie Miller, Listing Agent, is Mother of Seller and licensed real estate salesperson in the State of Kansas.
Last Agent to Sell the Property
CONNIE MILLER
Realty Executives 4Results, Inc. License #SP00233692 Listed on: 05/30/2017
Last Buyer's Agent
CONNIE MILLER
Realty Executives 4Results, Inc. License #SP00233692 Listed on: 05/30/2017
Home Details
Home Type
- Single Family
Est. Annual Taxes
- $1,990
Year Built
- Built in 1963
Lot Details
- 7,405 Sq Ft Lot
- Privacy Fence
- Wood Fence
Home Design
- Ranch Style House
- Brick Exterior Construction
- Poured Concrete
- Composition Roof
Interior Spaces
- Sheet Rock Walls or Ceilings
- Ceiling Fan
- Double Hung Windows
- Family Room Downstairs
- Separate Formal Living Room
- Combination Kitchen and Dining Room
- Bonus Room
- Laundry on lower level
Kitchen
- Built-In Electric Oven
- Cooktop
- Microwave
- Dishwasher
Flooring
- Carpet
- Laminate
- Vinyl
Bedrooms and Bathrooms
- 3 Main Level Bedrooms
- 1 Full Bathroom
Basement
- Basement Fills Entire Space Under The House
- Interior Basement Entry
Home Security
- Storm Windows
- Storm Doors
- Fire and Smoke Detector
Outdoor Features
- Above Ground Pool
- Deck
- Covered Patio or Porch
Location
- City Lot
Schools
- Graber Elementary School
- Hutchinson Middle School
- Hutchinson High School
Utilities
- Central Heating and Cooling System
- Gas Water Heater
- Satellite Dish
Listing and Financial Details
- Assessor Parcel Number 078-133-06-0-40-01-015-00-0-01
Ownership History
Purchase Details
Similar Homes in Hutchinson, KS
Home Values in the Area
Average Home Value in this Area
Purchase History
| Date | Type | Sale Price | Title Company |
|---|---|---|---|
| Deed | $91,250 | -- |
Property History
| Date | Event | Price | Change | Sq Ft Price |
|---|---|---|---|---|
| 01/27/2025 01/27/25 | Sold | -- | -- | -- |
| 12/27/2024 12/27/24 | Pending | -- | -- | -- |
| 12/02/2024 12/02/24 | For Sale | $132,000 | +14.8% | $78 / Sq Ft |
| 09/08/2017 09/08/17 | Sold | -- | -- | -- |
| 07/30/2017 07/30/17 | Pending | -- | -- | -- |
| 05/30/2017 05/30/17 | For Sale | $115,000 | -- | $68 / Sq Ft |
Tax History Compared to Growth
Tax History
| Year | Tax Paid | Tax Assessment Tax Assessment Total Assessment is a certain percentage of the fair market value that is determined by local assessors to be the total taxable value of land and additions on the property. | Land | Improvement |
|---|---|---|---|---|
| 2024 | $2,622 | $15,905 | $803 | $15,102 |
| 2023 | $2,424 | $14,605 | $692 | $13,913 |
| 2022 | $2,223 | $13,351 | $692 | $12,659 |
| 2021 | $2,178 | $12,455 | $659 | $11,796 |
| 2020 | $2,274 | $12,260 | $659 | $11,601 |
| 2019 | $2,312 | $12,984 | $618 | $12,366 |
| 2018 | $2,033 | $11,776 | $620 | $11,156 |
| 2017 | $2,047 | $11,500 | $608 | $10,892 |
| 2016 | $1,990 | $11,203 | $562 | $10,641 |
| 2015 | $1,962 | $11,143 | $562 | $10,581 |
| 2014 | $1,774 | $10,396 | $500 | $9,896 |
Agents Affiliated with this Home
-
Valery Ropp

Seller's Agent in 2025
Valery Ropp
RE/MAX
(620) 474-1870
196 Total Sales
-
Angela Tucker

Buyer's Agent in 2025
Angela Tucker
ReeceNichols South Central Kansas
(620) 960-4100
95 Total Sales
-
C
Seller's Agent in 2017
CONNIE MILLER
Realty Executives
Map
Source: Mid-Kansas MLS
MLS Number: 35278
APN: 133-06-0-40-01-015.00
- 1015 E 20th Ave
- 59 Meadowlark Ln
- 906 E 24th Ave
- 7 Meadowlark Ln
- 1408 E 23rd Ave
- 7 Rambler Rd
- 2603 Rambler Rd
- 1214 E 27th Ave
- 1303 E 28th Ave
- 39 Faircrest Dr
- 0000 E 28th Ave
- 0000 E 14th Ave
- 10 Harvest Ln
- 65 Eastwood Dr
- 2705 Bel Aire Rd
- 1015 E 13th Ave
- 1006 E 12th Ave
- 909 E 13th Ave
- 619 E 15th Ave
- 605 Catalina Dr
