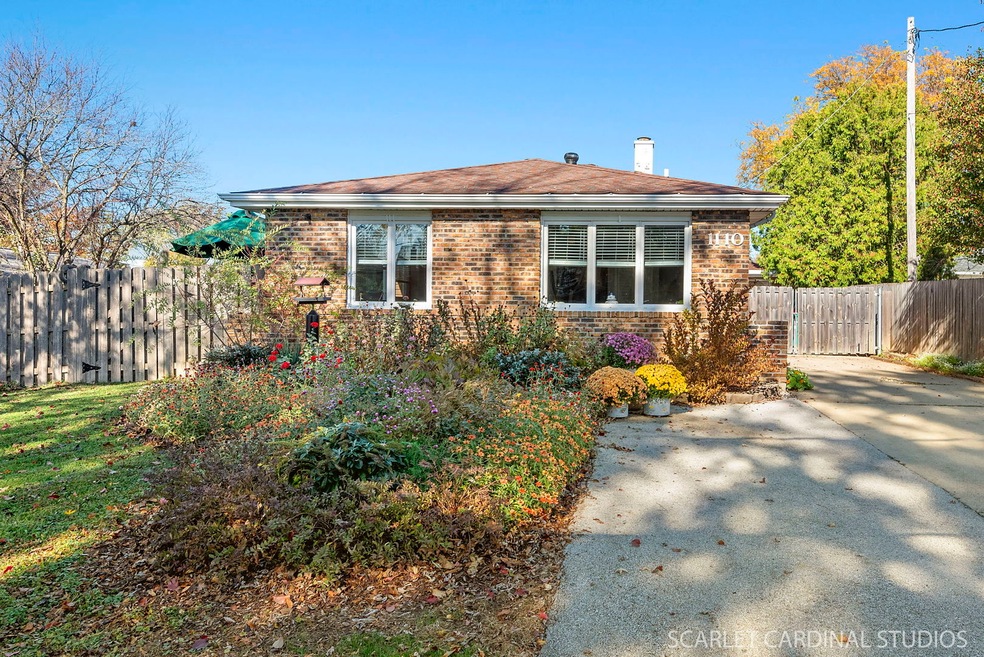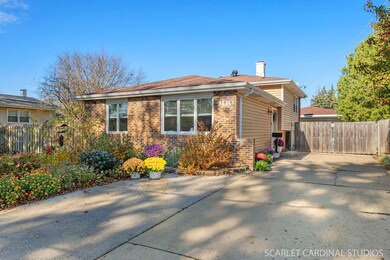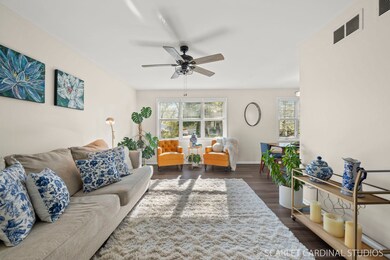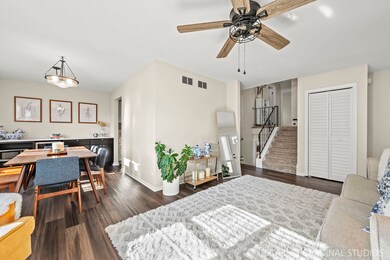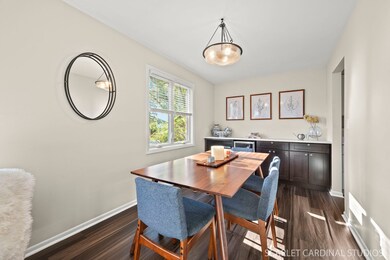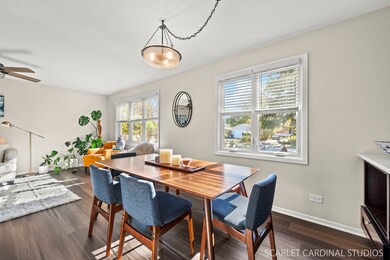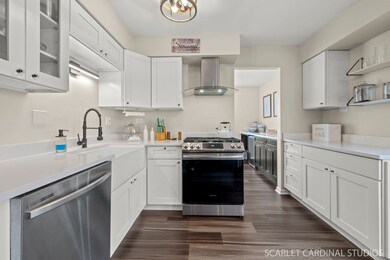
1110 E Maple St Lombard, IL 60148
North Lombard NeighborhoodEstimated Value: $410,000 - $429,000
Highlights
- Deck
- Property is near a park
- Wine Refrigerator
- Ardmore Elementary School Rated A-
- L-Shaped Dining Room
- Stainless Steel Appliances
About This Home
As of December 2024A New home for the Holidays! Beautifully rehabbed split level has great space for entertaining. Living room and dining room have luxury vinyl tile flooring and wood blinds. Dining room has a built-in buffet and wine cooler. Remodeled quartz kitchen with high end appliances. Door to large deck from kitchen makes grilling easy. Family room with woodburning fireplace. Walk out from lower level. Both Baths have been remodeled too! Fenced back yard. Oversized garage 24X24 with an 8ft door. Move in and start celebrating!
Last Agent to Sell the Property
J.W. Reedy Realty License #471002799 Listed on: 11/09/2024
Home Details
Home Type
- Single Family
Est. Annual Taxes
- $5,420
Year Built
- Built in 1968 | Remodeled in 2022
Lot Details
- Lot Dimensions are 64x119
- Fenced Yard
Parking
- 2.5 Car Detached Garage
- Garage Door Opener
- Driveway
- Parking Included in Price
Home Design
- Split Level Home
- Asphalt Roof
- Concrete Perimeter Foundation
Interior Spaces
- 1,713 Sq Ft Home
- Ceiling Fan
- Wood Burning Fireplace
- Family Room with Fireplace
- Living Room
- L-Shaped Dining Room
- Crawl Space
- Carbon Monoxide Detectors
Kitchen
- Range with Range Hood
- Dishwasher
- Wine Refrigerator
- Stainless Steel Appliances
Flooring
- Carpet
- Vinyl
Bedrooms and Bathrooms
- 3 Bedrooms
- 3 Potential Bedrooms
- 2 Full Bathrooms
Laundry
- Laundry Room
- Dryer
- Washer
Schools
- Ardmore Elementary School
- Jackson Middle School
- Willowbrook High School
Utilities
- Forced Air Heating and Cooling System
- Heating System Uses Natural Gas
- Lake Michigan Water
Additional Features
- Deck
- Property is near a park
Listing and Financial Details
- Homeowner Tax Exemptions
Ownership History
Purchase Details
Home Financials for this Owner
Home Financials are based on the most recent Mortgage that was taken out on this home.Purchase Details
Purchase Details
Home Financials for this Owner
Home Financials are based on the most recent Mortgage that was taken out on this home.Purchase Details
Home Financials for this Owner
Home Financials are based on the most recent Mortgage that was taken out on this home.Purchase Details
Home Financials for this Owner
Home Financials are based on the most recent Mortgage that was taken out on this home.Similar Homes in Lombard, IL
Home Values in the Area
Average Home Value in this Area
Purchase History
| Date | Buyer | Sale Price | Title Company |
|---|---|---|---|
| Cardinal Joseph W | -- | None Listed On Document | |
| Cardinal Joseph W | -- | None Listed On Document | |
| Nye Daniel | -- | None Listed On Document | |
| Nye Daniel | $378,000 | Fidelity National Title | |
| Eddy Dennis S | $229,000 | Fidelity National Title | |
| Pellegrino Peter | $285,000 | First American Title |
Mortgage History
| Date | Status | Borrower | Loan Amount |
|---|---|---|---|
| Open | Cardinal Joseph W | $405,460 | |
| Closed | Cardinal Joseph W | $405,460 | |
| Previous Owner | Nye Daniel | $343,900 | |
| Previous Owner | Pellegrino Peter | $310,000 | |
| Previous Owner | Pellegrino Peter | $310,000 | |
| Previous Owner | Pellegrino Peter | $228,000 | |
| Previous Owner | Pellegrino Peter | $40,750 | |
| Previous Owner | Pellegrino Peter | $228,000 | |
| Previous Owner | Bank Of Villa Park | $70,000 | |
| Previous Owner | Delgatto Samuel John | $120,000 |
Property History
| Date | Event | Price | Change | Sq Ft Price |
|---|---|---|---|---|
| 12/12/2024 12/12/24 | Sold | $418,000 | -0.5% | $244 / Sq Ft |
| 11/11/2024 11/11/24 | Pending | -- | -- | -- |
| 11/09/2024 11/09/24 | For Sale | $420,000 | +11.1% | $245 / Sq Ft |
| 03/03/2022 03/03/22 | Sold | $378,000 | +5.1% | $221 / Sq Ft |
| 02/06/2022 02/06/22 | Pending | -- | -- | -- |
| 02/03/2022 02/03/22 | For Sale | $359,800 | +57.1% | $210 / Sq Ft |
| 08/18/2021 08/18/21 | Sold | $229,000 | +15.1% | $134 / Sq Ft |
| 05/22/2021 05/22/21 | Pending | -- | -- | -- |
| 05/22/2021 05/22/21 | For Sale | -- | -- | -- |
| 05/15/2021 05/15/21 | For Sale | $199,000 | -- | $116 / Sq Ft |
Tax History Compared to Growth
Tax History
| Year | Tax Paid | Tax Assessment Tax Assessment Total Assessment is a certain percentage of the fair market value that is determined by local assessors to be the total taxable value of land and additions on the property. | Land | Improvement |
|---|---|---|---|---|
| 2023 | $5,420 | $78,990 | $21,680 | $57,310 |
| 2022 | $5,281 | $75,930 | $20,840 | $55,090 |
| 2021 | $6,578 | $93,820 | $20,320 | $73,500 |
| 2020 | $6,441 | $91,760 | $19,870 | $71,890 |
| 2019 | $6,060 | $87,240 | $18,890 | $68,350 |
| 2018 | $5,527 | $76,490 | $20,860 | $55,630 |
| 2017 | $5,385 | $72,890 | $19,880 | $53,010 |
| 2016 | $5,309 | $68,670 | $18,730 | $49,940 |
| 2015 | $5,051 | $63,970 | $17,450 | $46,520 |
| 2014 | $5,987 | $74,330 | $21,720 | $52,610 |
| 2013 | $5,896 | $75,380 | $22,030 | $53,350 |
Agents Affiliated with this Home
-
Jean Reedy Baren

Seller's Agent in 2024
Jean Reedy Baren
J.W. Reedy Realty
(630) 732-1115
13 in this area
44 Total Sales
-
Christopher De Santo

Buyer's Agent in 2024
Christopher De Santo
Realty Executives
(630) 201-5588
1 in this area
86 Total Sales
-
Elizabeth Moore

Seller's Agent in 2022
Elizabeth Moore
United Real Estate - Chicago
(630) 699-5799
2 in this area
26 Total Sales
-
Kim Alden

Buyer's Agent in 2022
Kim Alden
Compass
(847) 254-5757
3 in this area
1,482 Total Sales
-
Ashley Kaehn

Seller's Agent in 2021
Ashley Kaehn
Compass
(773) 590-8200
1 in this area
257 Total Sales
Map
Source: Midwest Real Estate Data (MRED)
MLS Number: 12204418
APN: 06-09-110-023
- 126 S Westmore-Meyers Rd
- 208 S Highland Ave
- 432 S Michigan Ave
- 935 E Saint Charles Rd
- 741 E Division St
- 542 S Michigan Ave
- 37 N Wisconsin Ave
- 736 E Saint Charles Rd
- 127 S Ardmore Ave
- 215 S Edgewood Ave
- 237 S Edgewood Ave
- 446 S Lodge Ln
- 436 W Division St
- 445 S Cornell Ave
- 194 Washington St
- 114 E Kenilworth Ave
- 814 S Harvard Ave
- 121 N Ardmore Ave
- 718 Liberty Ln
- 32 N Illinois Ave
