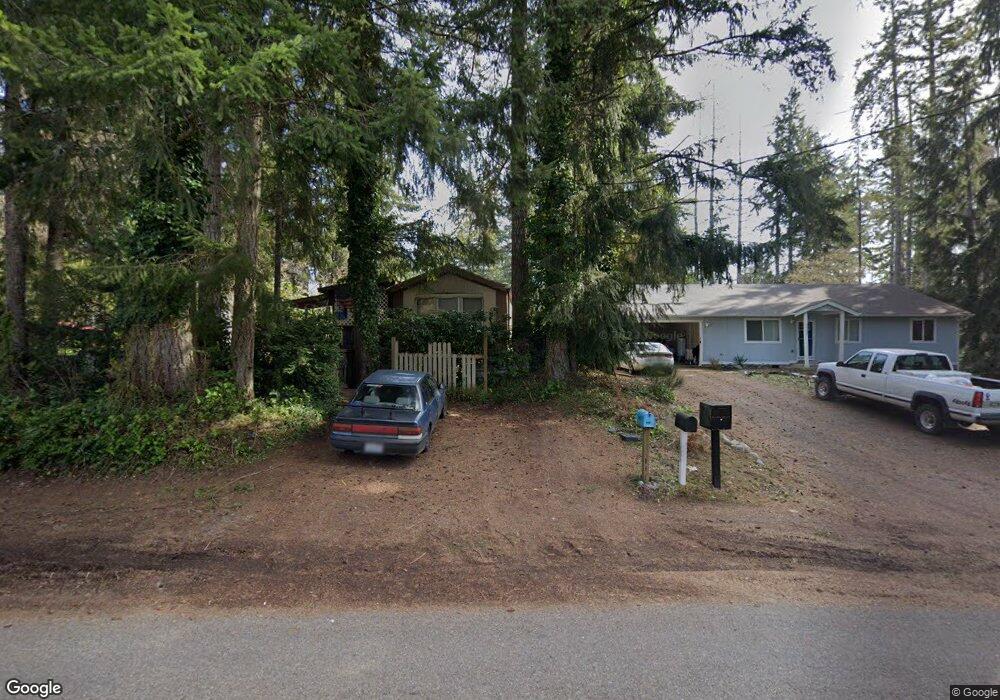1110 E Timberlake Dr Shelton, WA 98584
Estimated Value: $161,000 - $224,000
2
Beds
1
Bath
784
Sq Ft
$233/Sq Ft
Est. Value
About This Home
This home is located at 1110 E Timberlake Dr, Shelton, WA 98584 and is currently estimated at $182,333, approximately $232 per square foot. 1110 E Timberlake Dr is a home located in Mason County with nearby schools including Pioneer Primary School and Pioneer Intermediate/Middle School.
Ownership History
Date
Name
Owned For
Owner Type
Purchase Details
Closed on
Jun 17, 2024
Sold by
Moody Joanne K
Bought by
Reading David W
Current Estimated Value
Create a Home Valuation Report for This Property
The Home Valuation Report is an in-depth analysis detailing your home's value as well as a comparison with similar homes in the area
Home Values in the Area
Average Home Value in this Area
Purchase History
| Date | Buyer | Sale Price | Title Company |
|---|---|---|---|
| Reading David W | -- | None Listed On Document |
Source: Public Records
Tax History Compared to Growth
Tax History
| Year | Tax Paid | Tax Assessment Tax Assessment Total Assessment is a certain percentage of the fair market value that is determined by local assessors to be the total taxable value of land and additions on the property. | Land | Improvement |
|---|---|---|---|---|
| 2025 | $745 | $92,890 | $35,140 | $57,750 |
| 2024 | $745 | $93,735 | $32,115 | $61,620 |
| 2023 | $720 | $80,150 | $27,930 | $52,220 |
| 2022 | $600 | $60,830 | $11,170 | $49,660 |
| 2021 | $460 | $60,830 | $11,170 | $49,660 |
| 2020 | $399 | $43,180 | $7,980 | $35,200 |
| 2018 | $423 | $36,265 | $9,500 | $26,765 |
| 2017 | $611 | $36,265 | $9,500 | $26,765 |
| 2016 | $612 | $53,935 | $11,250 | $42,685 |
| 2015 | $276 | $53,935 | $11,250 | $42,685 |
| 2014 | -- | $46,985 | $9,375 | $37,610 |
| 2013 | -- | $49,485 | $11,875 | $37,610 |
Source: Public Records
Map
Nearby Homes
- 121 E Willapa Rd
- 70 E Park Dr
- 181 E Dabob Rd
- 920 E Lakeshore Dr W
- 1850 E Timberlake Dr W
- 2210 E Timberlake West Dr
- 591 E Lakeshore Dr E
- 60 E Treewater Place
- 80 E Skookum Dr
- 30 E Case Place E
- 561 E Lakeshore Dr W
- 441 E Budd Dr
- 551 E Lakeshore Dr W
- 30 E Skookum Place
- 300 E Skookum Dr
- 80 E Carr Place
- 521 E Lakeshore Dr W
- 2741 E Timberlake Dr W
- 360 E Lakeshore Dr E
- 81 E Annas Way
- 1100 E Timberlake East Dr
- 1100 Timberlake Dr E
- 1201 E Lakeshore Dr W
- 1130 E Timberlake East Dr
- 1130 E Timberlake Dr E
- 1221 E Lakeshore Dr W
- 1111 E Timberlake East Dr
- 1111 E Timberlake Dr
- 1241 E Lakeshore Dr W
- 1131 E Timberlake Dr E
- 1150 E Timberlake East Dr
- 1150 E Timberlake Dr
- 1261 E Lakeshore Dr W
- 1210 E Lakeshore Dr W
- 1061 E Timberlake East Dr
- 1180 E Lakeshore Dr W
- 1160 E Lakeshore Dr W
- 1192 E Lakeshore Dr W
- 1171 E Timberlake East Dr
