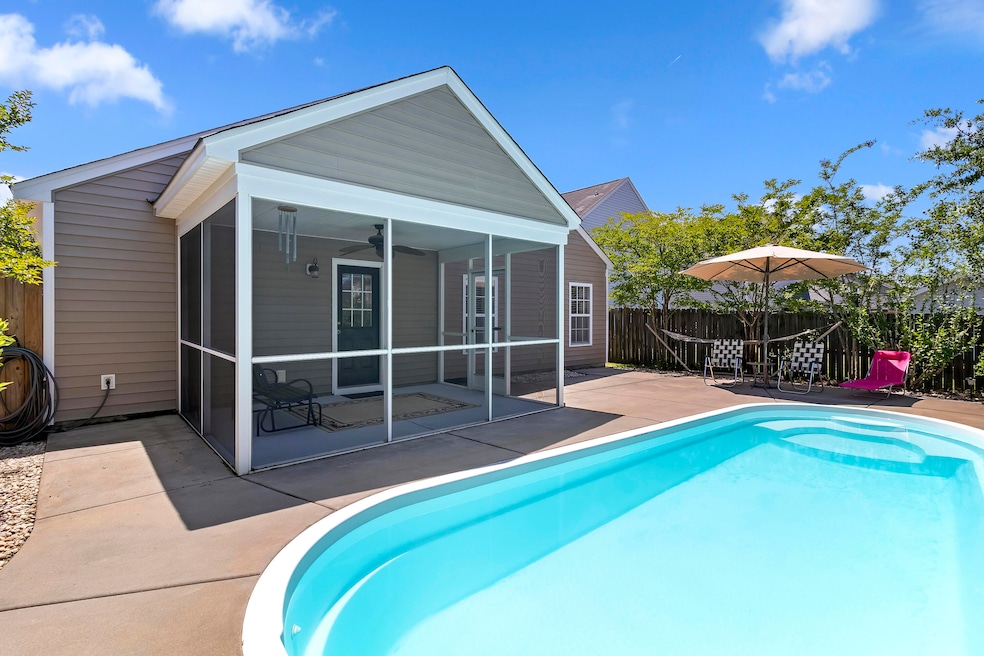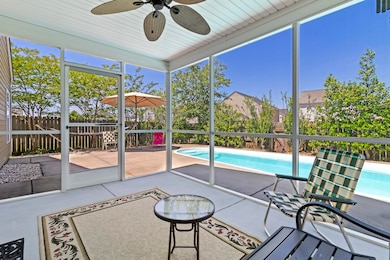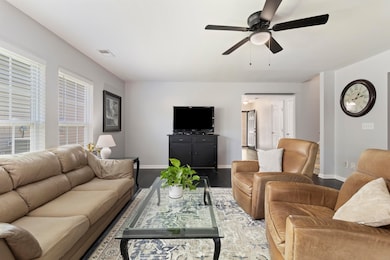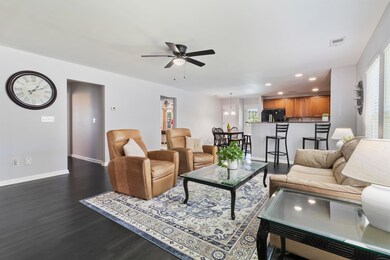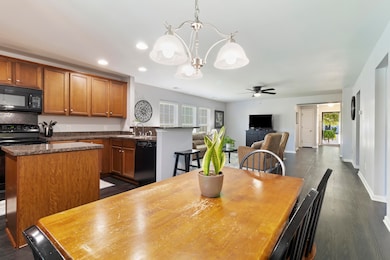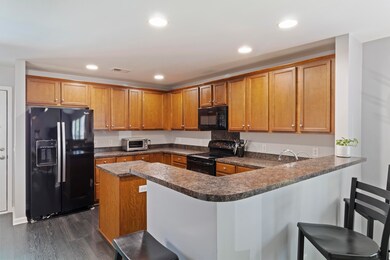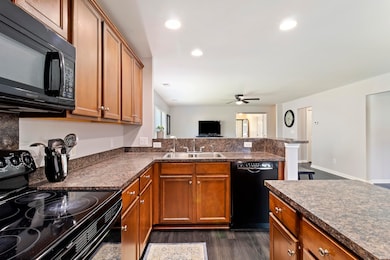
1110 Flyway Rd Summerville, SC 29483
Highlights
- In Ground Pool
- Loft
- Front Porch
- Traditional Architecture
- Great Room
- 2 Car Attached Garage
About This Home
As of August 2025Welcome to 1110 Flyway Rd, where you'll find the backyard oasis you've been searching for. With an in-ground Saltwater pool and screened-in porch, this backyard is designed for enjoying the beautiful South Carolina weather. (Zoned for sought-after DD-2 schools!) Boasting 4 bedrooms and 2 full bathrooms across 1.5 stories (master bedroom downstairs), this unique floor plan offers separation and privacy for each bedroom.As you drive up to the front of the home you'll instantly notice the curb appeal, between the mature tree, the landscaping, and the front porch. New HVAC condenser (2024), New Roof (2022), and New LVP flooring + paint in the living area (2024)! Step inside and you'll immediately notice the new floors which lead to your first bedroom (or office) to your right. Walk in further to discover the living area which enjoys an open floor plan that seamlessly blends the kitchen, dining, and living room into a cohesive living space with plenty of room whether you're preparing a meal in the kitchen or watching your favorite tv program or sports team on TV.
When it's time to retire after a long day you'll appreciate the convenience of having the master bedroom on this main floor. The owners suite is spacious and has a large walk-in closet and a bathroom with dual vanities and separate garden tub & shower. There's another guest bedroom and full bathroom on this floor, as well as an additional guest bedroom (or den) just up the stairs.
The floor plan inside is ideal, though the real pride and joy of this home becomes obvious as soon as you step through the back door. The screened-in porch is ideal for basking in the Carolina breeze while sipping on your favorite beverage. And the patio area is perfect for grilling while your loved ones cool off by taking a dip in the pool (new pool pump motor & timer). This house also has a back gate for easy access to the common green space behind the property, whether the kids want to throw a football around, or you want to take the dog on a short walk.
It's easy to enjoy life in the desirable Drakesborough neighborhood as you're nestled only 4 miles from your local Publix grocery store or CVS pharmacy, just 7 miles from historic downtown Summerville, and have quick access to I-26 for an easy commute to Charleston, Boeing, Joint Base Charleston, and even the beaches.
(Zoned for sought-after Dorchester District 2 schools!) This home is quite simply a must-see - Schedule your private tour today!
Home Details
Home Type
- Single Family
Est. Annual Taxes
- $1,518
Year Built
- Built in 2009
Lot Details
- 5,663 Sq Ft Lot
- Privacy Fence
- Level Lot
HOA Fees
- $25 Monthly HOA Fees
Parking
- 2 Car Attached Garage
Home Design
- Traditional Architecture
- Slab Foundation
- Fiberglass Roof
- Vinyl Siding
Interior Spaces
- 1,883 Sq Ft Home
- 1-Story Property
- Smooth Ceilings
- Great Room
- Loft
- Carpet
Kitchen
- Eat-In Kitchen
- Electric Range
- Microwave
- Dishwasher
- Disposal
Bedrooms and Bathrooms
- 4 Bedrooms
- Walk-In Closet
- 2 Full Bathrooms
Laundry
- Laundry Room
- Dryer
- Washer
Outdoor Features
- In Ground Pool
- Screened Patio
- Front Porch
Schools
- Alston Bailey Elementary School
- Alston Middle School
- Summerville High School
Utilities
- Central Air
- Heat Pump System
Community Details
Overview
- Drakesborough Subdivision
Recreation
- Trails
Ownership History
Purchase Details
Home Financials for this Owner
Home Financials are based on the most recent Mortgage that was taken out on this home.Purchase Details
Home Financials for this Owner
Home Financials are based on the most recent Mortgage that was taken out on this home.Similar Homes in Summerville, SC
Home Values in the Area
Average Home Value in this Area
Purchase History
| Date | Type | Sale Price | Title Company |
|---|---|---|---|
| Deed | $362,250 | None Listed On Document | |
| Deed | $154,310 | -- |
Mortgage History
| Date | Status | Loan Amount | Loan Type |
|---|---|---|---|
| Open | $326,025 | New Conventional | |
| Previous Owner | $157,395 | New Conventional |
Property History
| Date | Event | Price | Change | Sq Ft Price |
|---|---|---|---|---|
| 08/04/2025 08/04/25 | Sold | $362,250 | -4.6% | $192 / Sq Ft |
| 05/13/2025 05/13/25 | For Sale | $379,900 | -- | $202 / Sq Ft |
Tax History Compared to Growth
Tax History
| Year | Tax Paid | Tax Assessment Tax Assessment Total Assessment is a certain percentage of the fair market value that is determined by local assessors to be the total taxable value of land and additions on the property. | Land | Improvement |
|---|---|---|---|---|
| 2024 | $1,518 | $13,068 | $3,400 | $9,668 |
| 2023 | $1,518 | $7,985 | $1,800 | $6,185 |
| 2022 | $1,357 | $7,210 | $920 | $6,290 |
| 2021 | $1,357 | $7,210 | $920 | $6,290 |
| 2020 | $1,266 | $6,270 | $800 | $5,470 |
| 2019 | $1,226 | $6,270 | $800 | $5,470 |
| 2018 | $1,082 | $6,270 | $800 | $5,470 |
| 2017 | $1,075 | $6,270 | $800 | $5,470 |
| 2016 | $1,062 | $6,270 | $800 | $5,470 |
| 2015 | $1,058 | $6,270 | $800 | $5,470 |
| 2014 | $1,015 | $154,200 | $0 | $0 |
| 2013 | -- | $6,170 | $0 | $0 |
Agents Affiliated with this Home
-
Atlas Fathalla
A
Seller's Agent in 2025
Atlas Fathalla
EXP Realty LLC
(843) 485-2577
167 Total Sales
-
Kaila Broome
K
Buyer's Agent in 2025
Kaila Broome
EXP Realty LLC
(864) 420-1173
27 Total Sales
Map
Source: CHS Regional MLS
MLS Number: 25013178
APN: 121-03-03-004
- 1385 Wild Goose Trail
- 1401 Dabbling Duck Dr
- 161 Fern Bridge Dr
- 107 Green Thistle Way
- OWEN Plan at Dawson Pointe
- 109 Green Thistle Way
- 105 Green Thistle Way
- 1255 Wild Goose Trail
- 1516 Mandarin Ct
- 1238 Wild Goose Trail
- 1358 Wild Goose Trail
- 3331 W 5th North St
- 1350 Wild Goose Trail
- 1604 Rising Mist Dr
- 1634 Eider Down Dr
- 1689 Eider Down Dr
- 1748 Diving Duck Ln
- 105 Take Out Trail
- 111 Take Out Trail
- 103 Take Out Trail
