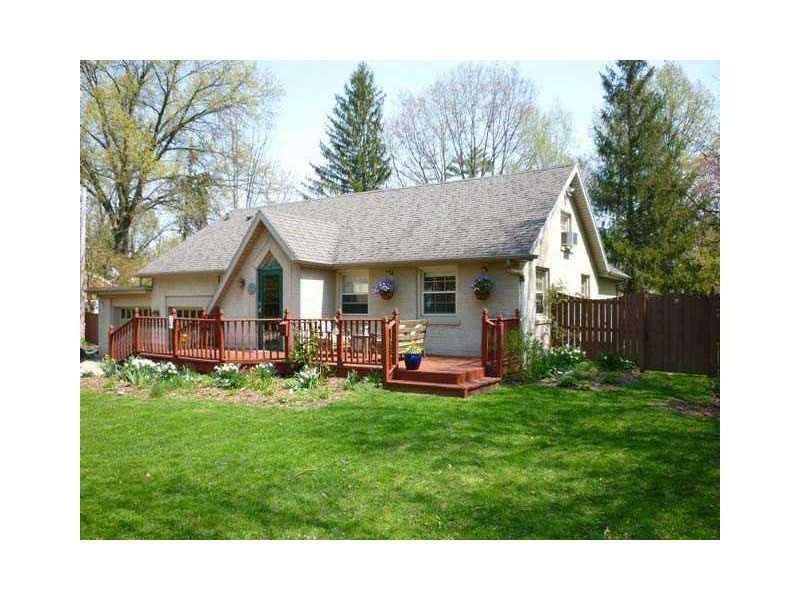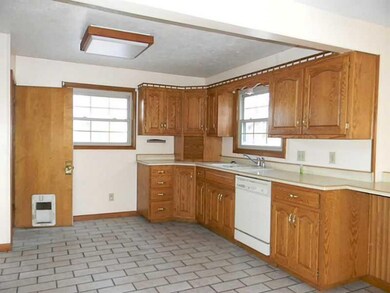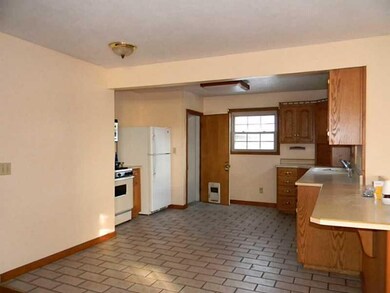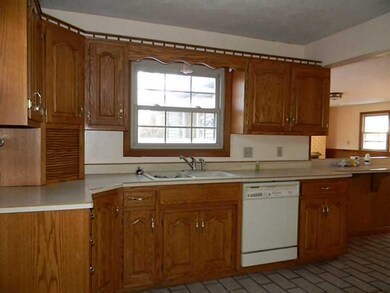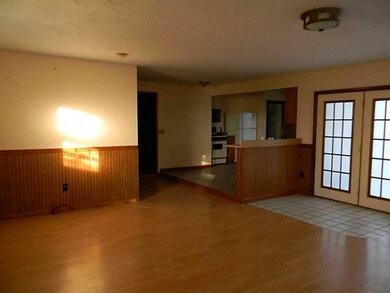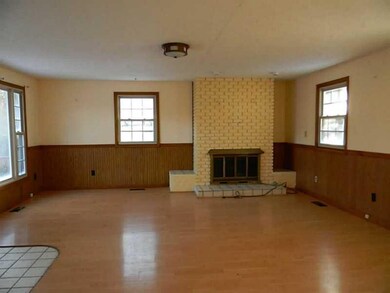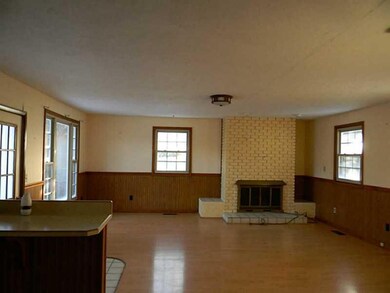
1110 Forest Dr Anderson, IN 46011
Estimated Value: $244,000 - $302,000
Highlights
- Cape Cod Architecture
- Formal Dining Room
- Walk-In Closet
- Mature Trees
- Built-in Bookshelves
- Forced Air Heating and Cooling System
About This Home
As of March 2015Beautiful Cape Cod home in a desirable neighborhood. NEW ROOF in 2013. Spacious home with plenty of character and charm. Hardwood floors are throughout the main level. Kitchen is large with plenty of cabinet/coutner space and opens into a large family room. Master bedroom features a walk in closet and full bath. Upper level is a large bedroom with a full bath. Home has a total of 3 full baths. Backyard is fully fenced with beautiful landscaping and patio area. Basement unfinished but clean.
Last Listed By
RE/MAX Real Estate Solutions License #RB14039498 Listed on: 01/05/2015

Home Details
Home Type
- Single Family
Est. Annual Taxes
- $2,094
Year Built
- Built in 1939
Lot Details
- 0.28 Acre Lot
- Back Yard Fenced
- Mature Trees
Home Design
- Cape Cod Architecture
- Brick Exterior Construction
- Block Foundation
Interior Spaces
- 1.5-Story Property
- Built-in Bookshelves
- Family Room with Fireplace
- Formal Dining Room
- Unfinished Basement
- Sump Pump
- Attic Access Panel
Kitchen
- Gas Oven
- Built-In Microwave
- Dishwasher
Bedrooms and Bathrooms
- 3 Bedrooms
- Walk-In Closet
Parking
- Garage
- Driveway
Utilities
- Forced Air Heating and Cooling System
- Heating System Uses Gas
Community Details
- Forest Hills Subdivision
Listing and Financial Details
- Assessor Parcel Number 481102401029000003
Ownership History
Purchase Details
Home Financials for this Owner
Home Financials are based on the most recent Mortgage that was taken out on this home.Purchase Details
Home Financials for this Owner
Home Financials are based on the most recent Mortgage that was taken out on this home.Similar Homes in Anderson, IN
Home Values in the Area
Average Home Value in this Area
Purchase History
| Date | Buyer | Sale Price | Title Company |
|---|---|---|---|
| Chambers Carl | -- | -- | |
| Chaille Thomas D | -- | -- |
Mortgage History
| Date | Status | Borrower | Loan Amount |
|---|---|---|---|
| Open | Chambers Carl | $93,279 | |
| Previous Owner | Chaille Thomas D | $102,500 |
Property History
| Date | Event | Price | Change | Sq Ft Price |
|---|---|---|---|---|
| 03/24/2015 03/24/15 | Sold | $95,000 | -4.9% | $47 / Sq Ft |
| 02/15/2015 02/15/15 | Pending | -- | -- | -- |
| 01/05/2015 01/05/15 | For Sale | $99,900 | -- | $50 / Sq Ft |
Tax History Compared to Growth
Tax History
| Year | Tax Paid | Tax Assessment Tax Assessment Total Assessment is a certain percentage of the fair market value that is determined by local assessors to be the total taxable value of land and additions on the property. | Land | Improvement |
|---|---|---|---|---|
| 2023 | $1,808 | $164,300 | $16,700 | $147,600 |
| 2022 | $1,843 | $166,300 | $15,900 | $150,400 |
| 2020 | $1,310 | $121,200 | $15,000 | $106,200 |
| 2019 | -- | $118,200 | $15,000 | $103,200 |
| 2018 | -- | $109,000 | $15,000 | $94,000 |
| 2017 | -- | $108,000 | $15,000 | $93,000 |
| 2016 | -- | $104,500 | $14,600 | $89,900 |
| 2014 | -- | $102,500 | $14,600 | $87,900 |
| 2013 | -- | $102,500 | $14,600 | $87,900 |
Agents Affiliated with this Home
-
Angie Strickler

Seller's Agent in 2015
Angie Strickler
RE/MAX Real Estate Solutions
(765) 617-7649
7 in this area
11 Total Sales
-

Buyer's Agent in 2015
Bill Carter
Map
Source: MIBOR Broker Listing Cooperative®
MLS Number: MBR21330261
APN: 48-11-02-401-029.000-003
- 925 Forest Dr
- 0 N Madison Ave Unit MBR22009766
- 1517 Hillcrest Ave
- 1645 Woodview Ln
- 1207 van Buskirk Rd
- 1020 W Riverview Dr
- 909 Hickory St
- 12 Windridge St
- 1813 Kingsley Dr
- 916 Redwood Dr
- 212 Clifford St
- 1621 Indiana Ave
- 0 W North St
- 208 Northshore Blvd
- 1201 W 1st St
- 2011 Sheffield Ave
- 1908 Edgemont Way
- 2427 Cedar Bend Dr
- 2327 Mimosa Ln
- 1902 Edgemont Way
- 1110 Forest Dr
- 1120 Forest Dr
- 1109 North Dr
- 1101 North Dr
- 1101 Forest Dr
- 1127 Forest Dr
- 1109 Forest Dr
- 1105 Forest Dr
- 1027 North Dr
- 1119 N Madison Ave
- 1125 N Madison Ave
- 1211 North Dr
- 1107 N Madison Ave
- 1015 Forest Dr
- 1106 North Dr
- 1118 North Dr
- 1217 North Dr
- 1030 North Dr
- 1124 North Dr
- 1135 N Madison Ave
