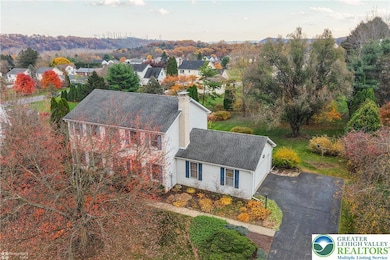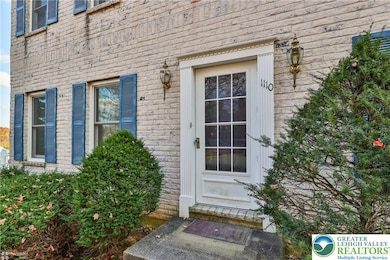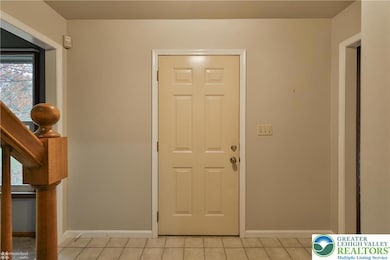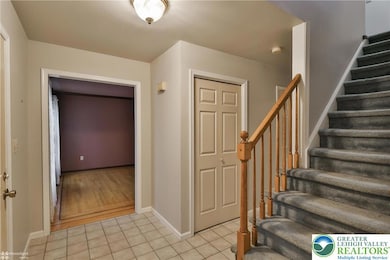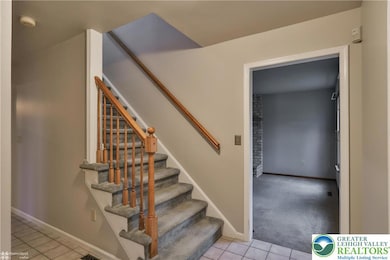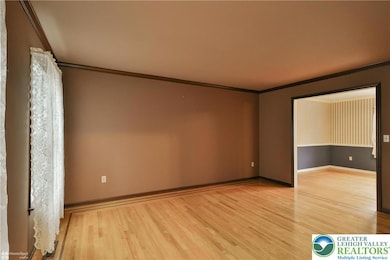1110 Greenbriar Ln Laurys Station, PA 18059
North Whitehall Township NeighborhoodEstimated payment $2,981/month
Highlights
- Hot Property
- View of Hills
- 2 Car Garage
- Ironton Elementary School Rated A
- Deck
- Porch
About This Home
Welcome to 1110 Greenbriar Lane – a beautiful four-bedroom, 2.5-bath colonial in the desirable Wynnewood Terrace neighborhood of North Whitehall Township, within the acclaimed Parkland School District. From the moment you step inside, you’ll feel right at home. The main level features gleaming hardwood floors, a spacious living room, a formal dining room, and an eat-in kitchen that opens to a large deck overlooking the oversized lot—perfect for entertaining or relaxing outdoors. The cozy family room with a fireplace adds warmth and charm. Upstairs, you’ll find four comfortable bedrooms, including a primary suite with a private bath, along with an additional full hall bath. The lower level offers great potential for future living space with a 15x14 covered patio—just waiting for your personal touch. Don’t miss this opportunity to make 1110 Greenbriar Lane your new home!
This property is made available through Saucon Valley Auction Company. Seller is entertaining terrific offers prior to the auction date being finalized. Check with your agent for more details.
Home Details
Home Type
- Single Family
Est. Annual Taxes
- $5,672
Year Built
- Built in 1989
Lot Details
- 0.5 Acre Lot
- Lot Dimensions are 109x201
- Property is zoned SR
Parking
- 2 Car Garage
- Garage Door Opener
- On-Street Parking
- Off-Street Parking
Home Design
- Brick or Stone Mason
- Vinyl Siding
Interior Spaces
- 2,073 Sq Ft Home
- 2-Story Property
- Replacement Windows
- Family Room with Fireplace
- Views of Hills
- Basement Fills Entire Space Under The House
- Dishwasher
Bedrooms and Bathrooms
- 4 Bedrooms
- Walk-In Closet
Laundry
- Laundry on main level
- Electric Dryer Hookup
Outdoor Features
- Deck
- Porch
Schools
- Parkland High School
Utilities
- Heating Available
- Well
Community Details
- Wynnewood Terrace Subdivision
Map
Home Values in the Area
Average Home Value in this Area
Tax History
| Year | Tax Paid | Tax Assessment Tax Assessment Total Assessment is a certain percentage of the fair market value that is determined by local assessors to be the total taxable value of land and additions on the property. | Land | Improvement |
|---|---|---|---|---|
| 2025 | $5,503 | $247,900 | $51,600 | $196,300 |
| 2024 | $5,176 | $247,900 | $51,600 | $196,300 |
| 2023 | $5,027 | $247,900 | $51,600 | $196,300 |
| 2022 | $5,005 | $247,900 | $196,300 | $51,600 |
| 2021 | $5,005 | $247,900 | $51,600 | $196,300 |
| 2020 | $5,005 | $247,900 | $51,600 | $196,300 |
| 2019 | $4,874 | $247,900 | $51,600 | $196,300 |
| 2018 | $4,777 | $247,900 | $51,600 | $196,300 |
| 2017 | $4,708 | $247,900 | $51,600 | $196,300 |
| 2016 | -- | $247,900 | $51,600 | $196,300 |
| 2015 | -- | $247,900 | $51,600 | $196,300 |
| 2014 | -- | $247,900 | $51,600 | $196,300 |
Property History
| Date | Event | Price | List to Sale | Price per Sq Ft |
|---|---|---|---|---|
| 11/18/2025 11/18/25 | Price Changed | $474,900 | -1.6% | $229 / Sq Ft |
| 11/05/2025 11/05/25 | For Sale | $482,500 | -- | $233 / Sq Ft |
Purchase History
| Date | Type | Sale Price | Title Company |
|---|---|---|---|
| Deed | -- | None Listed On Document | |
| Deed | $164,000 | -- | |
| Deed | $161,800 | -- | |
| Deed | $30,000 | -- | |
| Deed | $550,000 | -- |
Source: Greater Lehigh Valley REALTORS®
MLS Number: 767476
APN: 558124247034-1
- 1135 Sherwood Dr
- 5474 Ashley Dr
- 1086 Birch St Unit 286
- 5443 Caitlyn Dr
- 1070 Aspen St Unit 170
- 1074 Birch St
- 1041 Dogwood St
- 1321 Rising Sun Rd
- 1021 Aspen St
- 1022 Dogwood St Unit 422
- 0 Riverview Dr Unit 754406
- 0 Riverview Dr Unit 754578
- 390 Long Lane Rd
- 436 Willow Rd Unit Lot 15
- 1214 Clearview Rd
- Arbor Plan at Brook Hill Estates
- Linden Plan at Brook Hill Estates
- Copper Beech Plan at Brook Hill Estates
- Beacon Pointe Hometown Plan at Brook Hill Estates
- 1990 Settlers Ridge Rd
- 1086 Birch St Unit 286
- 1070 Aspen St Unit 170
- 1022 Dogwood St Unit 422
- 551 Delta Rd
- 3244 Eisenhower Dr
- 335 Walnut Dr Unit 1
- 4154 Roosevelt St
- 5562 Main St Unit 2
- 2006 Washington Ave Unit 6
- 2006 Washington Ave
- 1819 Main St Unit 3
- 1795 Canal St Unit F
- 1795 Canal St Unit R
- 2376 Levans Rd
- 2285 Juniper Dr
- 433 S Walnut St Unit 435
- 1222 Main St Unit 1
- 1204 Main St
- 320 Oak St
- 103 Main St Unit 301

