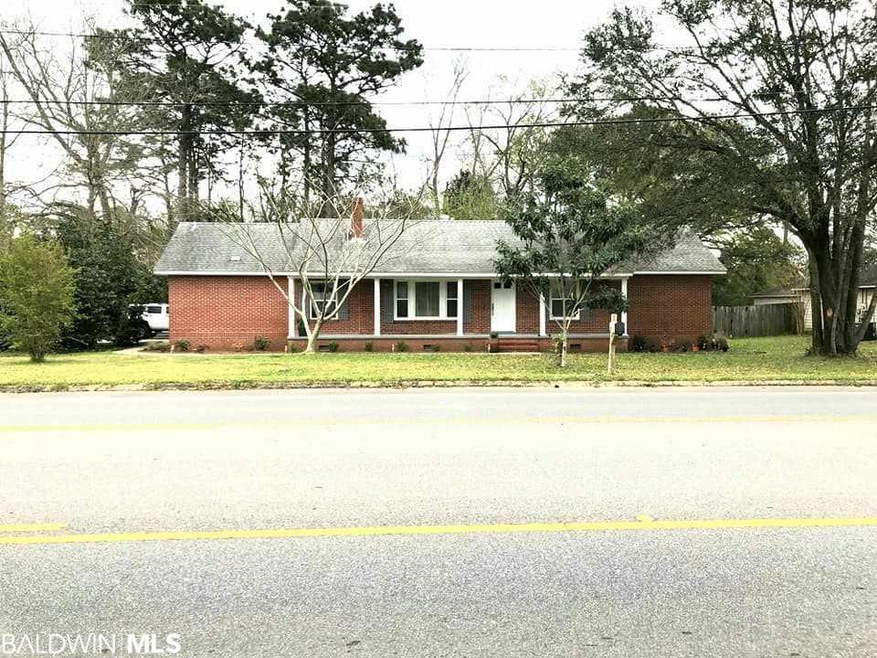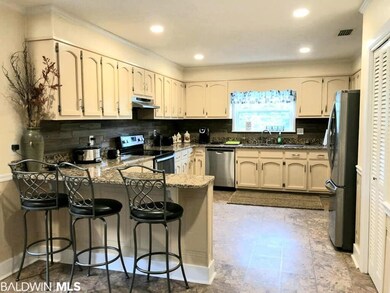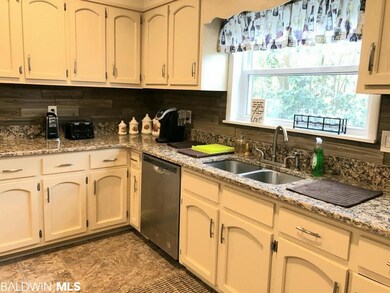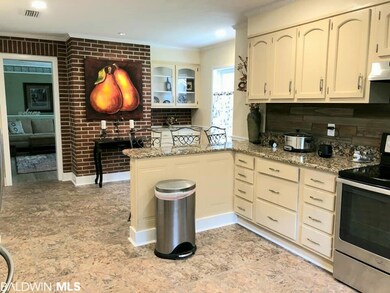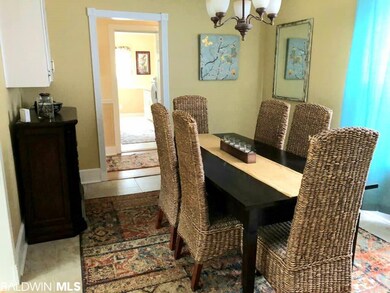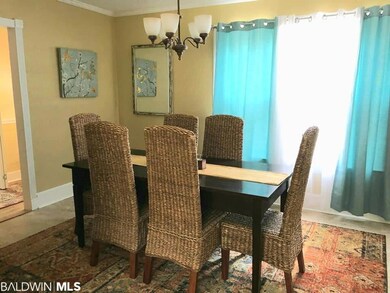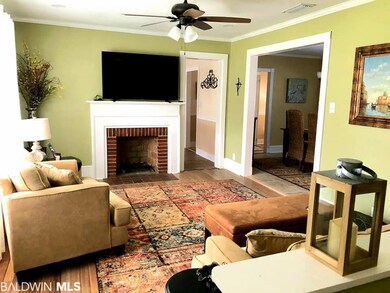
1110 Hand Ave Bay Minette, AL 36507
Estimated Value: $217,000 - $248,000
Highlights
- Traditional Architecture
- Corner Lot
- Attached Garage
- Wood Flooring
- Breakfast Area or Nook
- Central Air
About This Home
As of August 2019Just adorable!! This 3 bed/2 bath home has so many neat features, which include a sitting room off the master bedroom, which in turn, opens up to an outside deck, and a dressing area with an open closet off the master bathroom . Many upgrades, which include beautiful flooring throughout, new windows (installed 11/18), granite counter tops, stainless appliances, back splash, and lots of cabinets in the kitchen. You wont want to miss this one! Foreclosure, subject to Right of Redemption Laws.
Home Details
Home Type
- Single Family
Est. Annual Taxes
- $352
Year Built
- Built in 1945
Lot Details
- 0.33 Acre Lot
- Lot Dimensions are 100 x 144
- Corner Lot
- Few Trees
- Property is zoned Within Corp Limits
Parking
- Attached Garage
Home Design
- Traditional Architecture
- Brick Exterior Construction
- Slab Foundation
- Composition Roof
- Wood Siding
Interior Spaces
- 2,006 Sq Ft Home
- 1-Story Property
- ENERGY STAR Qualified Ceiling Fan
- Ceiling Fan
- Living Room with Fireplace
- Dining Room
- Fire and Smoke Detector
Kitchen
- Breakfast Area or Nook
- Electric Range
- Microwave
- Dishwasher
- Disposal
Flooring
- Wood
- Laminate
- Tile
Bedrooms and Bathrooms
- 3 Bedrooms
- 2 Full Bathrooms
Location
- Mineral Rights
Schools
- Bay Minette Elementary School
- Bay Minette Middle School
- Baldwin County High School
Utilities
- Central Air
- Roof Turbine
- Heating System Uses Natural Gas
- Electric Water Heater
- Cable TV Available
Community Details
- Hand Land Company Subdivision
- The community has rules related to covenants, conditions, and restrictions
Listing and Financial Details
- Assessor Parcel Number 23-02-09-2-000-046.000
Ownership History
Purchase Details
Home Financials for this Owner
Home Financials are based on the most recent Mortgage that was taken out on this home.Purchase Details
Home Financials for this Owner
Home Financials are based on the most recent Mortgage that was taken out on this home.Purchase Details
Purchase Details
Purchase Details
Purchase Details
Purchase Details
Purchase Details
Home Financials for this Owner
Home Financials are based on the most recent Mortgage that was taken out on this home.Similar Homes in Bay Minette, AL
Home Values in the Area
Average Home Value in this Area
Purchase History
| Date | Buyer | Sale Price | Title Company |
|---|---|---|---|
| Happy Home Builder Llc | $157,000 | None Listed On Document | |
| Gill Samuel | $150,000 | None Available | |
| Creasy Patricia Neill | $40,803 | Servicelink Llc | |
| Fedreal Home Loan Mortgage Corporation | $60,478 | None Available | |
| Suntrust Mortgage Inc | -- | None Available | |
| Pezent Scott J | $825 | None Available | |
| Prescott Jean Marc | -- | None Available | |
| Jurjevich Franklin I | -- | Alt |
Mortgage History
| Date | Status | Borrower | Loan Amount |
|---|---|---|---|
| Open | Happy Home Builder Llc | $182,000 | |
| Previous Owner | Gill Samuel | $147,283 | |
| Previous Owner | Jurjevich Franklin I | $91,200 |
Property History
| Date | Event | Price | Change | Sq Ft Price |
|---|---|---|---|---|
| 08/16/2019 08/16/19 | Sold | $150,000 | -11.7% | $75 / Sq Ft |
| 06/20/2019 06/20/19 | Pending | -- | -- | -- |
| 05/24/2019 05/24/19 | Price Changed | $169,900 | -2.9% | $85 / Sq Ft |
| 03/09/2019 03/09/19 | For Sale | $174,900 | -- | $87 / Sq Ft |
Tax History Compared to Growth
Tax History
| Year | Tax Paid | Tax Assessment Tax Assessment Total Assessment is a certain percentage of the fair market value that is determined by local assessors to be the total taxable value of land and additions on the property. | Land | Improvement |
|---|---|---|---|---|
| 2024 | $935 | $22,000 | $2,600 | $19,400 |
| 2023 | $776 | $18,260 | $2,080 | $16,180 |
| 2022 | $686 | $16,140 | $0 | $0 |
| 2021 | $617 | $14,520 | $0 | $0 |
| 2020 | $589 | $13,860 | $0 | $0 |
| 2019 | $846 | $19,900 | $0 | $0 |
| 2018 | $352 | $9,440 | $0 | $0 |
| 2017 | $352 | $9,440 | $0 | $0 |
| 2016 | $318 | $8,640 | $0 | $0 |
| 2015 | -- | $8,660 | $0 | $0 |
| 2014 | -- | $8,700 | $0 | $0 |
| 2013 | -- | $8,820 | $0 | $0 |
Agents Affiliated with this Home
-
Karen Taylor

Seller's Agent in 2019
Karen Taylor
Bailey Realty Group, LLC
(251) 232-9998
87 Total Sales
-
Courtney Cathers

Buyer's Agent in 2019
Courtney Cathers
EXIT Navigator Realty
(251) 367-0760
80 Total Sales
Map
Source: Baldwin REALTORS®
MLS Number: 280777
APN: 23-02-09-2-000-046.000
- 103 W 11th St
- 900 Hand Ave
- 10 Hand Ave Unit 9
- 906 N Hoyle Ave
- 108 W 14th St
- 302 Norwood Ct
- 905 Mcmillan Ave
- 310 W 10th St
- 1312 N White Ave
- 106 W 15th St
- 0 Norwood Dr Unit 2 365989
- 1502 Bradley Ave
- 400 W 15th St
- 402 W 15th St
- 4 W 5th St Unit 4 and 5
- 503 W 15th St
- 407 N White Ave
- 703 Jillian Place
- 1819 Mary Jane Dr
- 701 W 8th St
- 1110 Hand Ave
- 1108 Hand Ave
- 1111 N Hoyle Ave
- 1105 N Hoyle Ave
- 301 Hand Ave
- 1100 Hand Ave
- 1113 Hand Ave
- 1103 N Hoyle Ave
- 1200 Hand Ave
- 1111 Hand Ave
- 1101 N Hoyle Ave
- 105 E 12th St
- 100 W 11th St
- 107 W 12th St
- 104 E 13th St
- 1006 Hand Ave
- 1108 N Hoyle Ave
- 1104 N Hoyle Ave
- 1102 N Hoyle Ave
- 1013 N Hoyle Ave
