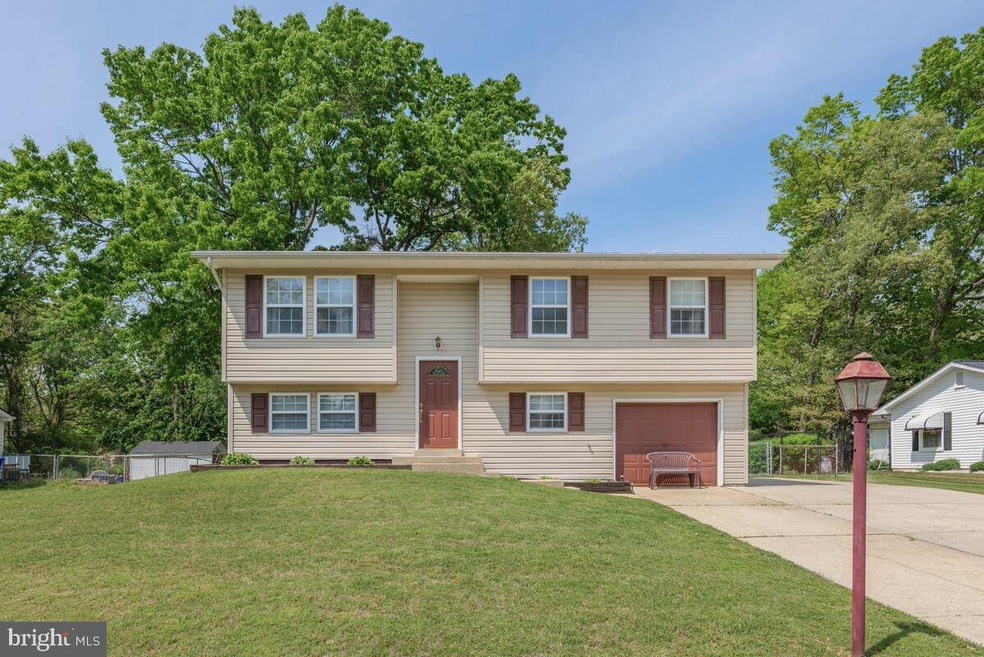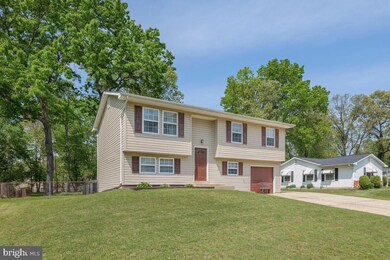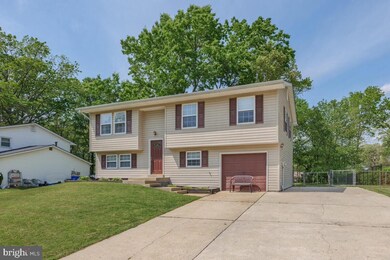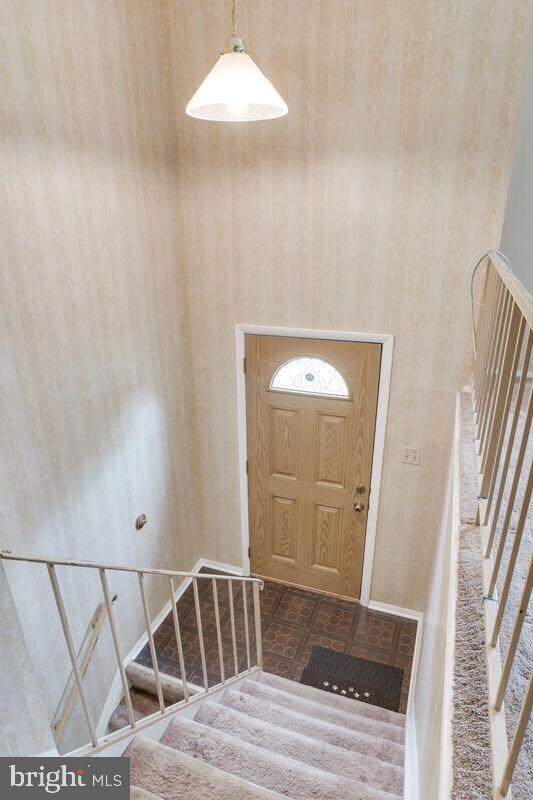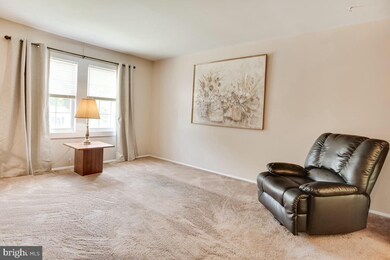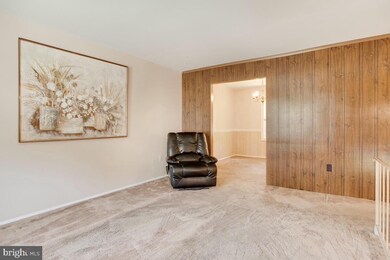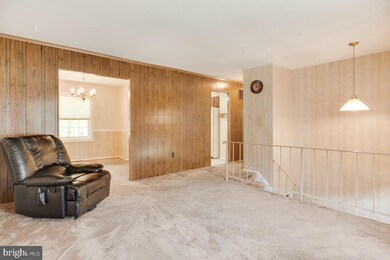
1110 Harvard Rd Waldorf, MD 20602
Saint Charles NeighborhoodEstimated Value: $368,000 - $380,622
Highlights
- No HOA
- 1 Car Attached Garage
- Central Heating and Cooling System
About This Home
As of June 2021Say “Hello Harvard” to this Carrington Cutie!! This split foyer will have you pondering the possibilities of how you’ll make it uniquely yours...it has the cutest curb appeal and features by 3 bedrooms, a fully fenced flat back yard, storage shed, 1 car garage, plenty of paved parking and so much more!! See it SOON before it’s GONE.
Home Details
Home Type
- Single Family
Est. Annual Taxes
- $2,902
Year Built
- Built in 1971
Lot Details
- 0.27 Acre Lot
- Property is zoned RH
Parking
- 1 Car Attached Garage
- Front Facing Garage
Home Design
- Split Foyer
- Vinyl Siding
Interior Spaces
- Property has 2 Levels
- Basement Fills Entire Space Under The House
Bedrooms and Bathrooms
- 3 Bedrooms
Utilities
- Central Heating and Cooling System
- Natural Gas Water Heater
Community Details
- No Home Owners Association
Listing and Financial Details
- Tax Lot 7
- Assessor Parcel Number 0906013147
Ownership History
Purchase Details
Home Financials for this Owner
Home Financials are based on the most recent Mortgage that was taken out on this home.Similar Homes in Waldorf, MD
Home Values in the Area
Average Home Value in this Area
Purchase History
| Date | Buyer | Sale Price | Title Company |
|---|---|---|---|
| Adams Juanita M | $315,000 | Accommodation |
Mortgage History
| Date | Status | Borrower | Loan Amount |
|---|---|---|---|
| Open | Adams Juanita M | $304,385 |
Property History
| Date | Event | Price | Change | Sq Ft Price |
|---|---|---|---|---|
| 06/10/2021 06/10/21 | Sold | $315,000 | +5.0% | $187 / Sq Ft |
| 05/05/2021 05/05/21 | Pending | -- | -- | -- |
| 04/30/2021 04/30/21 | For Sale | $300,000 | -- | $178 / Sq Ft |
Tax History Compared to Growth
Tax History
| Year | Tax Paid | Tax Assessment Tax Assessment Total Assessment is a certain percentage of the fair market value that is determined by local assessors to be the total taxable value of land and additions on the property. | Land | Improvement |
|---|---|---|---|---|
| 2024 | $4,322 | $303,700 | $125,000 | $178,700 |
| 2023 | $3,940 | $275,733 | $0 | $0 |
| 2022 | $3,531 | $247,767 | $0 | $0 |
| 2021 | $2,973 | $219,800 | $95,000 | $124,800 |
| 2020 | $2,973 | $208,900 | $0 | $0 |
| 2019 | $1,291 | $198,000 | $0 | $0 |
| 2018 | $2,464 | $187,100 | $90,000 | $97,100 |
| 2017 | $2,488 | $179,433 | $0 | $0 |
| 2016 | -- | $171,767 | $0 | $0 |
| 2015 | $1,157 | $164,100 | $0 | $0 |
| 2014 | $1,157 | $164,100 | $0 | $0 |
Agents Affiliated with this Home
-
Jada Mapson

Seller's Agent in 2021
Jada Mapson
BHHS PenFed (actual)
(240) 210-1655
13 in this area
65 Total Sales
-

Buyer's Agent in 2021
Donald Smith
Long & Foster
Map
Source: Bright MLS
MLS Number: MDCH224238
APN: 06-013147
- 307 Tompkins Ln
- 390 University Dr
- 1010 Ivy Ln
- 7 Mooncoin Cir
- 332 Bucknell Cir
- 5 Redcar Ct
- 514 Garner Ave
- 1048 Chesapeake Ct
- 119 Jefferson Rd
- 21 Cardigan Ct
- 1010 Dorset Dr
- 93 Garner Ave
- 0 Smallwood Dr Unit MDCH2031694
- 4246 Augusta St
- 201 Barksdale Ave
- 110 Sherman Rd
- 2104 Gibbons Ct
- 1752 Brightwell Ct
- 29 Tadcaster Cir
- 610 University Dr
- 1110 Harvard Rd
- 1112 Harvard Rd
- 1108 Harvard Rd
- 1106 Harvard Rd
- 1109 Harvard Rd
- 1107 Harvard Rd
- 1114 Harvard Rd
- 1105 Harvard Rd
- 1111 Harvard Rd
- 326 Garner Ave
- 1104 Harvard Rd
- 324 Garner Ave
- 1116 Harvard Rd
- 322 Garner Ave
- 1103 Harvard Rd
- 328 Garner Ave
- 1113 Harvard Rd
- 1106 University Place
- 1104 University Place
- 330 Garner Ave
