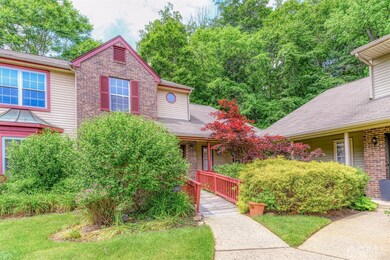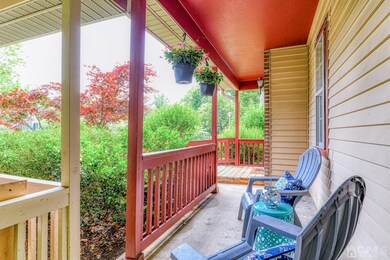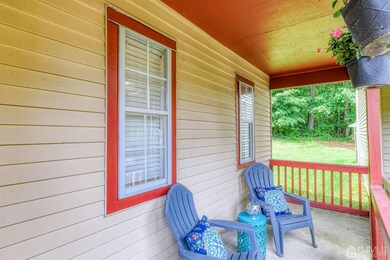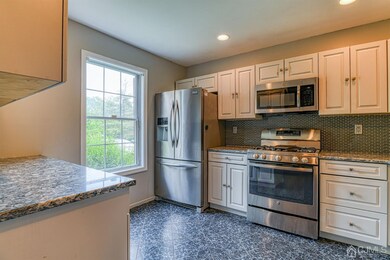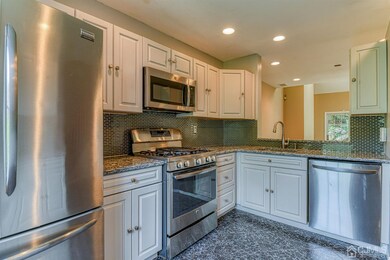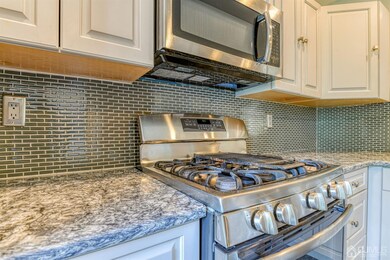
1110 Hickory Ct Monmouth Junction, NJ 08852
Highlights
- Fitness Center
- Private Pool
- Clubhouse
- Brooks Crossing Elementary School Rated A
- Dual Staircase
- Cathedral Ceiling
About This Home
As of July 2023READY TO MOVE IN beautiful Driftwood End Unit Townhome features fresh paint and new flooring. Master suite on ground floor with private bath and patio. Family & living room boasts recessed lighting, sliders to private setting. Granite countertops with SS appliances in nice size kitchen. New carpeted bedrooms with spacious closets. Plenty of attic space for additional storage. Make this home your own, relax on the covered porch or enjoy summer nights on the private patio in the backyard!
Townhouse Details
Home Type
- Townhome
Est. Annual Taxes
- $5,279
Year Built
- Built in 1984
Home Design
- Asphalt Roof
Interior Spaces
- 1,738 Sq Ft Home
- 2-Story Property
- Dual Staircase
- Cathedral Ceiling
- Skylights
- Wood Burning Fireplace
- Screen For Fireplace
- Entrance Foyer
- Family Room
- Combination Dining and Living Room
- Attic
Kitchen
- Gas Oven or Range
- <<selfCleaningOvenToken>>
- <<microwave>>
- Dishwasher
- Granite Countertops
Flooring
- Carpet
- Laminate
- Ceramic Tile
Bedrooms and Bathrooms
- 3 Bedrooms
- Primary Bedroom on Main
- Primary Bathroom is a Full Bathroom
- Bathtub and Shower Combination in Primary Bathroom
- Walk-in Shower
Parking
- Additional Parking
- Open Parking
- Assigned Parking
Outdoor Features
- Private Pool
- Patio
- Porch
Location
- Property is near shops
Utilities
- Forced Air Heating System
- Underground Utilities
- Gas Water Heater
- Cable TV Available
Community Details
Overview
- Association fees include amenities-some, insurance, maintenance structure, reserve fund, snow removal, trash, ground maintenance
- Whispering Woods Subdivision
Amenities
- Sauna
- Clubhouse
Recreation
- Tennis Courts
- Fitness Center
- Bike Trail
Pet Policy
- Pets Allowed
Building Details
- Maintenance Expense $299
Ownership History
Purchase Details
Home Financials for this Owner
Home Financials are based on the most recent Mortgage that was taken out on this home.Purchase Details
Home Financials for this Owner
Home Financials are based on the most recent Mortgage that was taken out on this home.Purchase Details
Similar Homes in Monmouth Junction, NJ
Home Values in the Area
Average Home Value in this Area
Purchase History
| Date | Type | Sale Price | Title Company |
|---|---|---|---|
| Bargain Sale Deed | $512,000 | East Coast Title | |
| Deed | $315,000 | Guardian Setmnt Agents Inc | |
| Deed | $153,000 | -- |
Mortgage History
| Date | Status | Loan Amount | Loan Type |
|---|---|---|---|
| Open | $460,800 | New Conventional | |
| Previous Owner | $299,250 | New Conventional | |
| Previous Owner | $62,000 | Unknown | |
| Previous Owner | $90,000 | Unknown | |
| Previous Owner | $76,000 | Unknown |
Property History
| Date | Event | Price | Change | Sq Ft Price |
|---|---|---|---|---|
| 07/11/2023 07/11/23 | Sold | $512,000 | +9.2% | $295 / Sq Ft |
| 05/23/2023 05/23/23 | Pending | -- | -- | -- |
| 05/20/2023 05/20/23 | For Sale | $469,000 | +48.9% | $270 / Sq Ft |
| 08/14/2020 08/14/20 | Sold | $315,000 | 0.0% | $181 / Sq Ft |
| 07/15/2020 07/15/20 | Pending | -- | -- | -- |
| 06/10/2020 06/10/20 | For Sale | $315,000 | -- | $181 / Sq Ft |
Tax History Compared to Growth
Tax History
| Year | Tax Paid | Tax Assessment Tax Assessment Total Assessment is a certain percentage of the fair market value that is determined by local assessors to be the total taxable value of land and additions on the property. | Land | Improvement |
|---|---|---|---|---|
| 2024 | $6,187 | $119,300 | $60,000 | $59,300 |
| 2023 | $6,187 | $118,800 | $60,000 | $58,800 |
| 2022 | $6,003 | $118,800 | $60,000 | $58,800 |
| 2021 | $4,620 | $118,800 | $60,000 | $58,800 |
| 2020 | $6,040 | $118,800 | $60,000 | $58,800 |
| 2019 | $6,094 | $118,800 | $60,000 | $58,800 |
| 2018 | $5,895 | $118,800 | $60,000 | $58,800 |
| 2017 | $5,887 | $118,800 | $60,000 | $58,800 |
| 2016 | $5,825 | $118,800 | $60,000 | $58,800 |
| 2015 | $6,274 | $132,000 | $60,000 | $72,000 |
| 2014 | $6,172 | $132,000 | $60,000 | $72,000 |
Agents Affiliated with this Home
-
Uma Sogani

Seller's Agent in 2023
Uma Sogani
RE/MAX
(908) 812-8960
16 in this area
122 Total Sales
-
Suzanne Pecora

Seller's Agent in 2020
Suzanne Pecora
RE/MAX
(908) 227-2075
3 in this area
34 Total Sales
Map
Source: All Jersey MLS
MLS Number: 2017793
APN: 21-00084-03-01110
- 1111 Hickory Ct
- 7011 Elm Ct
- 4301 Bayberry Ct
- 6232 Cedar Ct
- 1406 Locust Ct
- 4211 Bayberry Ct
- 4222 Bayberry Ct
- 6072 Cedar Ct Unit 6072
- 5151 Beech Ct Unit 5151
- 1604 Mulberry Ct
- 1 Kearns Place Unit 3801
- 6 Greenwood Ave
- 106 Ellsworth Way
- 230 New Rd
- 12 Arbor Ct
- 6 Condor Ct
- 22 Witch Hazel Ct Unit 2
- 124 Kingsland Cir

