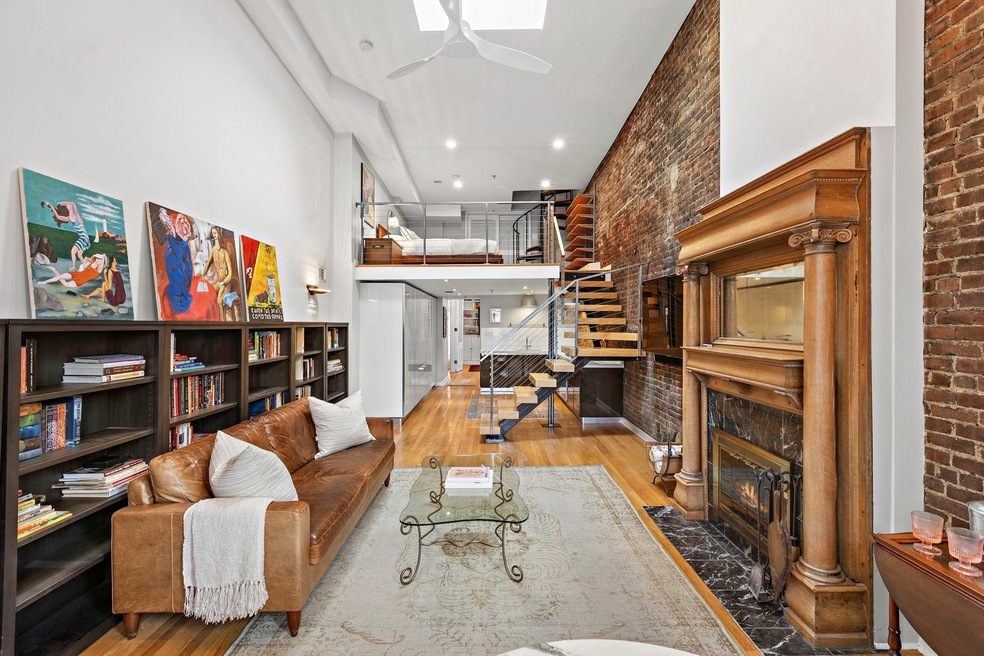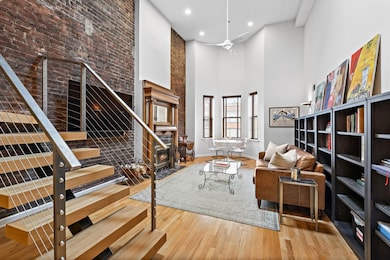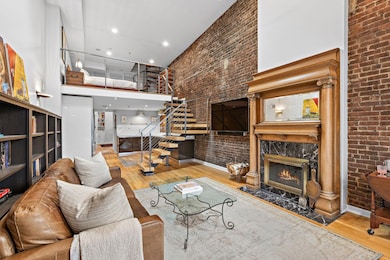Amazing uptown Hudson St. Penthouse with a private roof deck offering stunning Manhattan and Hudson River views. Perched above the city, #PH5N offers an urban retreat with 1397sq. ft. of living space, 2 bedrooms, 2 baths and a lofted flex space/3rd bedroom. This home seamlessly blends historic charm with modern convenience in a big way: Lofty 15 ft. ceilings in the living area, skylight, bay window, WBFP with period mantle, exposed brick & hardwood floors. The sleek Scavolini kitchen is a chef's dream with top end appliances: Gaggenau gas range, integrated Miele refrigerator & dishwasher. The built-in pantry runs the length of the kitchen providing incredible storage. The ultra chic main bath features a floating vanity, separate soaking tub and a glass enclosed shower. A floating metal & wood staircase leads to the flex space overlooking the living area. The private roof deck tops it all off with seating & lounge areas, water & electricity. Private storage cage located in the basement. Ideally located in the leafy uptown Hoboken neighborhood, 1110 Hudson St. is within 1 block of the waterfront, parking garages, shopping, parks, restaurants, cafes, coffee, dog parks and so much more. Well maintained professionally managed building.







