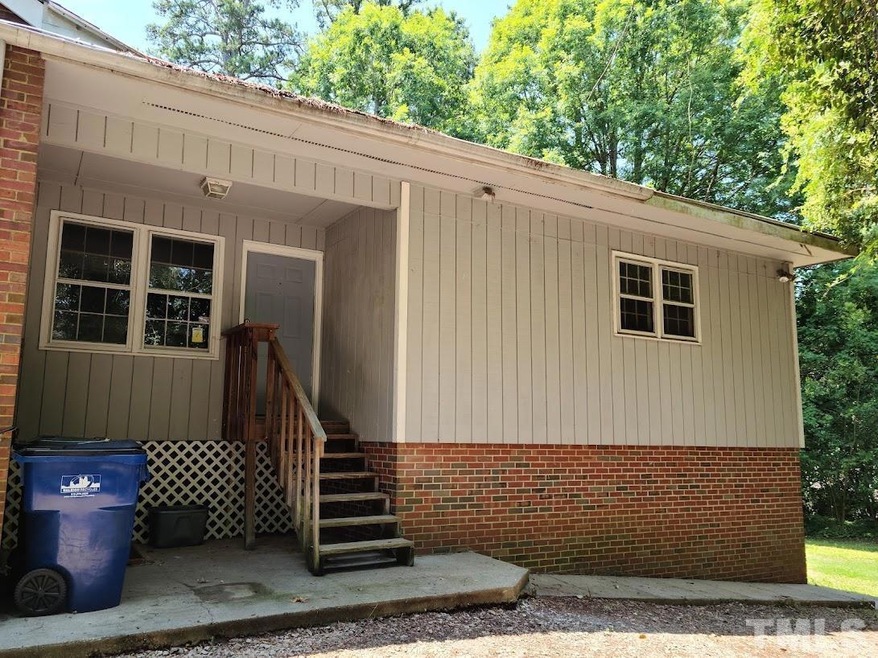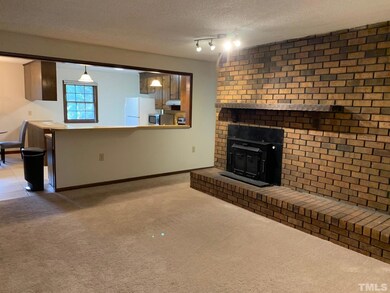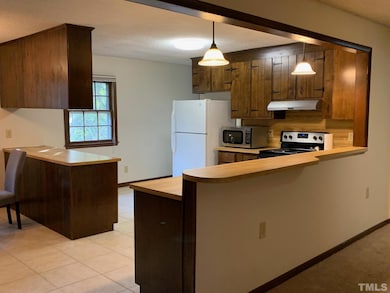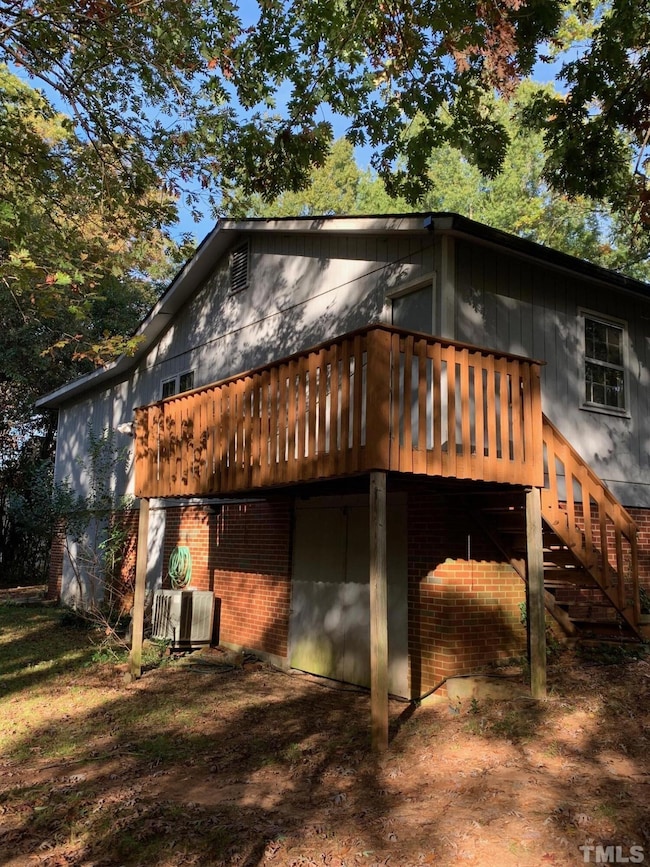1110 Kent Rd Unit B Raleigh, NC 27606
Avent West Neighborhood
2
Beds
2
Baths
1,256
Sq Ft
1947
Built
Highlights
- Open Floorplan
- Wood Flooring
- Central Air
- A. B. Combs Magnet Elementary School Rated A
- No HOA
- Private Driveway
About This Home
This is a one level unit with excellent location just off Western Blvd and 440 interchange. Two room mates would like having two full baths. Large, open living room/kitchen area with a small alcove off to the side. Includes range, refrigerator, and dishwasher with a full size washer and dryer located in the half basement. A deck at back leads to back yard. Has a kitchen table and chairs as well as a king-size bed and dresser if needed. Close proximity to Meredith and NCSU as well as convenient to a grocery store and post office.
Property Details
Home Type
- Multi-Family
Est. Annual Taxes
- $4,769
Year Built
- Built in 1947
Home Design
- Entry on the 1st floor
- Concrete Foundation
Interior Spaces
- 1,256 Sq Ft Home
- 1-Story Property
- Open Floorplan
- Family Room
Kitchen
- Built-In Electric Range
- Microwave
- Dishwasher
Flooring
- Wood
- Carpet
- Laminate
- Tile
Bedrooms and Bathrooms
- 2 Bedrooms
- 2 Full Bathrooms
- Primary bathroom on main floor
Laundry
- Dryer
- Washer
Unfinished Basement
- Partial Basement
- Exterior Basement Entry
- Block Basement Construction
- Laundry in Basement
Parking
- 2 Parking Spaces
- No Garage
- Private Driveway
- Unpaved Parking
- 2 Open Parking Spaces
- Off-Street Parking
Schools
- Combs Elementary School
- Centennial Campus Middle School
- Athens Dr High School
Utilities
- Central Air
- Heating System Uses Natural Gas
- Electric Water Heater
Listing and Financial Details
- Security Deposit $1,700
- Property Available on 7/1/25
- Tenant pays for all utilities, cable TV, electricity, gas, water, air and water filters
- The owner pays for repairs, taxes
- 12 Month Lease Term
- $50 Application Fee
Community Details
Overview
- No Home Owners Association
- Park Phone (919) 740-3734
Pet Policy
- Pet Size Limit
- $275 Pet Fee
- Breed Restrictions
- Small pets allowed
Map
Source: Doorify MLS
MLS Number: 10107374
APN: 0794.17-00-6071-000
Nearby Homes
- 1334 Kent Rd
- 4100 Reavis Rd
- 4025 Greenleaf St
- 1208 Lorimer Rd
- 1006 Carlton Ave
- 1312 Onslow Rd
- 4350 Hunters Club Dr
- 4700 Westgrove St Unit 709
- 4700 Westgrove St Unit 721
- 4258 Kaplan Dr
- 4609 Kaplan Dr
- 4242 Kaplan Dr
- 1231 Schaub Dr Unit 1231S
- 1208 Schaub Dr Unit B
- 1130 Schaub Dr Unit J
- 1008 Sandlin Place Unit J
- 1010 Sandlin Place Unit C
- 905 Deboy St
- 901 Deboy St
- 3952 Wendy Ln
- 906.5-102 Chaney St
- 928 Chaney Rd
- 911 Chaney Rd Unit 100
- 912 Chaney Rd Unit 100
- 1300 Kent Rd Unit A
- 1309-1325 Kent Rd
- 3926 Marcom St
- 3917 Greenleaf St Unit B
- 1332 Kent Rd
- 1120 Carlton Ave Unit 104A
- 3215 Cyanne Cir
- 1110 McKimmon View Ct
- 3800 Marcom St Unit 103
- 4700 Westgrove St
- 1708 Ithaca Ln Unit A
- 4305 Hunters Club Dr
- 1022 Sandlin Place
- 1501 Gorman St Unit E
- 2059 Trexler Ct
- 4812 Kaplan Dr




