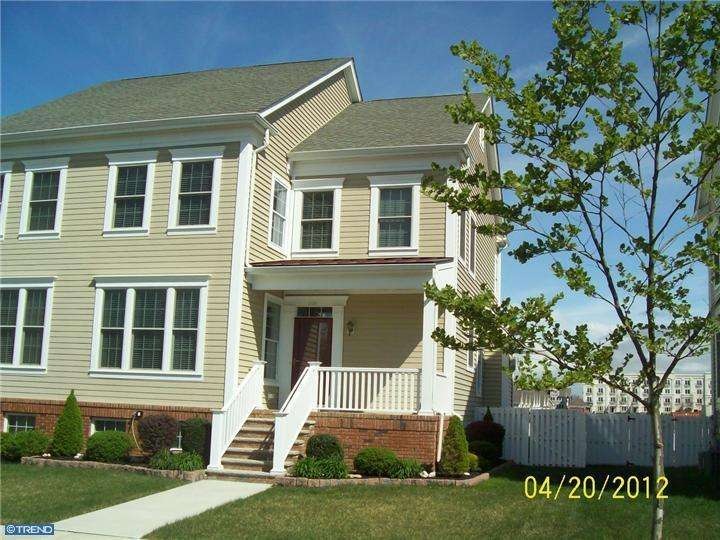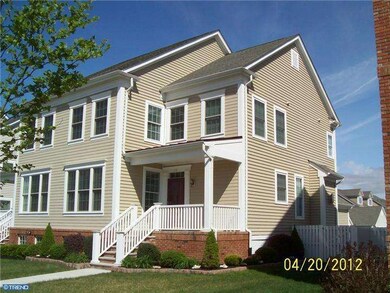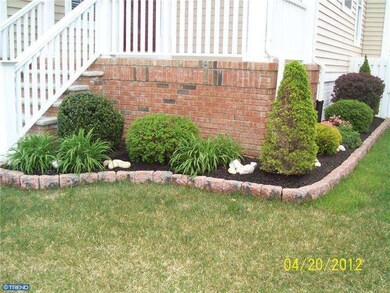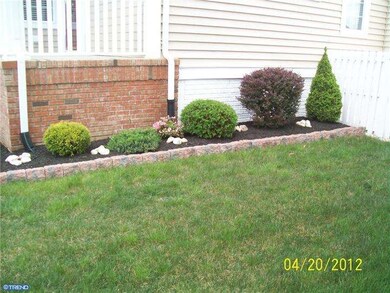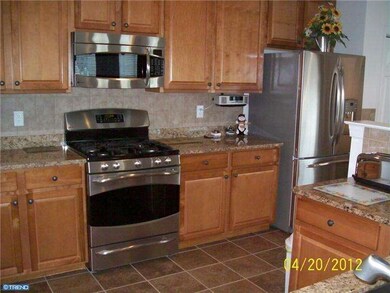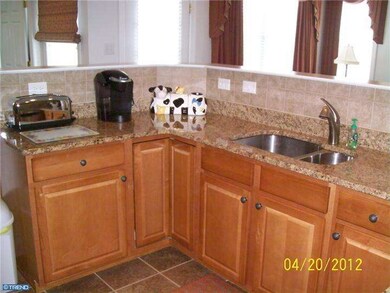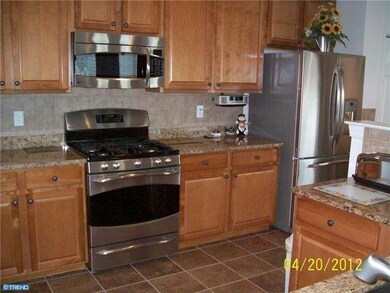
1110 Lake Dr W Trenton, NJ 08691
Highlights
- Colonial Architecture
- Porch
- Living Room
- Sharon Elementary School Rated A-
- 1 Car Attached Garage
- 3-minute walk to Robbinsville Town Center Gazebo
About This Home
As of October 2016Price Reduced! Beautifully upgraded Coach I home in Robbinsville's Town Center. The ceramic tile entry foyer leads to a generous sized living room, dining room & family room with upgraded carpeting. The family room gas fireplace has a granite hearth inlay and wood trim. The kitchen has granite counters, ceramic tile backsplash, upgraded Profile stainless steel appliances, upgraded cabinets and ceramic tile floor. In the laundry room, the high end Kenmore Elite washer and dryer are included. The very convenient attached garage offers customized storage. Upstairs, the master bedroom has two walk-in closets and a master bath with custom upgraded cabinet, tile and drop in soaking tub. The main bath has an upgraded Kohler castiron tub and upgraded cabinet with granite counter top. The basement is finished and great for entertaining. There is 3 zone heat and central air and a 75 gallon hot water heater. Custom window dressings throughout the home. Motivated seller! Ask about extras that may be included with sale.
Last Agent to Sell the Property
BHHS Fox & Roach Hopewell Valley License #8331812 Listed on: 04/19/2012

Townhouse Details
Home Type
- Townhome
Est. Annual Taxes
- $9,941
Year Built
- 2007
Parking
- 1 Car Attached Garage
- 1 Open Parking Space
Home Design
- Semi-Detached or Twin Home
- Colonial Architecture
- Vinyl Siding
Interior Spaces
- Property has 2 Levels
- Stone Fireplace
- Gas Fireplace
- Family Room
- Living Room
- Dining Room
- Finished Basement
- Basement Fills Entire Space Under The House
- Laundry on main level
Flooring
- Wall to Wall Carpet
- Tile or Brick
Bedrooms and Bathrooms
- 3 Bedrooms
- En-Suite Primary Bedroom
- En-Suite Bathroom
- 2.5 Bathrooms
Utilities
- Forced Air Zoned Heating and Cooling System
- Heating System Uses Gas
- Natural Gas Water Heater
Additional Features
- Porch
- 3,485 Sq Ft Lot
Listing and Financial Details
- Tax Lot 00006
- Assessor Parcel Number 12-00003 44-00006
Ownership History
Purchase Details
Home Financials for this Owner
Home Financials are based on the most recent Mortgage that was taken out on this home.Purchase Details
Home Financials for this Owner
Home Financials are based on the most recent Mortgage that was taken out on this home.Purchase Details
Similar Homes in the area
Home Values in the Area
Average Home Value in this Area
Purchase History
| Date | Type | Sale Price | Title Company |
|---|---|---|---|
| Deed | $435,000 | Westcor Land Title Ins Co | |
| Deed | $360,000 | None Available | |
| Deed | $396,390 | -- |
Mortgage History
| Date | Status | Loan Amount | Loan Type |
|---|---|---|---|
| Open | $400,000 | Credit Line Revolving | |
| Closed | $200,000 | Future Advance Clause Open End Mortgage |
Property History
| Date | Event | Price | Change | Sq Ft Price |
|---|---|---|---|---|
| 10/14/2016 10/14/16 | Sold | $435,000 | -1.1% | $221 / Sq Ft |
| 09/21/2016 09/21/16 | Pending | -- | -- | -- |
| 09/01/2016 09/01/16 | For Sale | $439,900 | +22.2% | $224 / Sq Ft |
| 10/15/2012 10/15/12 | Sold | $360,000 | -2.7% | -- |
| 09/14/2012 09/14/12 | Pending | -- | -- | -- |
| 08/26/2012 08/26/12 | Price Changed | $369,900 | -2.7% | -- |
| 07/23/2012 07/23/12 | Price Changed | $379,990 | -2.1% | -- |
| 07/16/2012 07/16/12 | Price Changed | $387,990 | -1.1% | -- |
| 07/06/2012 07/06/12 | Price Changed | $392,500 | -0.6% | -- |
| 06/15/2012 06/15/12 | Price Changed | $395,000 | -2.0% | -- |
| 06/07/2012 06/07/12 | Price Changed | $402,900 | -1.2% | -- |
| 05/21/2012 05/21/12 | Price Changed | $407,900 | -0.5% | -- |
| 04/19/2012 04/19/12 | For Sale | $409,900 | -- | -- |
Tax History Compared to Growth
Tax History
| Year | Tax Paid | Tax Assessment Tax Assessment Total Assessment is a certain percentage of the fair market value that is determined by local assessors to be the total taxable value of land and additions on the property. | Land | Improvement |
|---|---|---|---|---|
| 2024 | $11,403 | $365,600 | $136,400 | $229,200 |
| 2023 | $11,403 | $365,600 | $136,400 | $229,200 |
| 2022 | $10,961 | $365,600 | $136,400 | $229,200 |
| 2021 | $10,803 | $365,600 | $136,400 | $229,200 |
| 2020 | $10,807 | $365,600 | $136,400 | $229,200 |
| 2019 | $10,811 | $365,600 | $136,400 | $229,200 |
| 2018 | $10,741 | $365,600 | $136,400 | $229,200 |
| 2017 | $10,719 | $365,600 | $136,400 | $229,200 |
| 2016 | $10,621 | $365,600 | $136,400 | $229,200 |
| 2015 | $10,460 | $365,600 | $136,400 | $229,200 |
| 2014 | $10,496 | $365,600 | $136,400 | $229,200 |
Agents Affiliated with this Home
-

Seller's Agent in 2016
GREGORY SCHMIDT
RE/MAX
(908) 581-7746
3 Total Sales
-
T
Buyer's Agent in 2016
TANYA DORFMAN
COLDWELL BANKER REALTY
-

Seller's Agent in 2012
Richard De Martin
BHHS Fox & Roach
(609) 462-5788
1 in this area
6 Total Sales
-
d
Buyer's Agent in 2012
datacorrect BrightMLS
Non Subscribing Office
Map
Source: Bright MLS
MLS Number: 1003932816
APN: 12-00003-44-00006
- 1130 Lake Dr E
- 2346 Route 33 Unit 308
- 2346 Route 33 Unit 205
- 2346 Route 33 Unit 210
- 1 Malsbury St
- 2360 Route 33 Unit 301
- 104 Everett St
- 968 Robbins-Edin Burg Rd Unit 306
- 968 Robbinsville Edinburg Rd Unit 306
- 968 Robbinsville Edinburg Rd Unit 306
- 84 Wyndham Place
- 83 Malsbury St
- 5 Main St
- 111 Wyndham Place
- 62 Hadley Dr
- 19 Payne Dr
- 21 Stratton Dr
- 29 Stratton Ct
- 15 Faxon Dr
- 144 Tynemouth Ct
