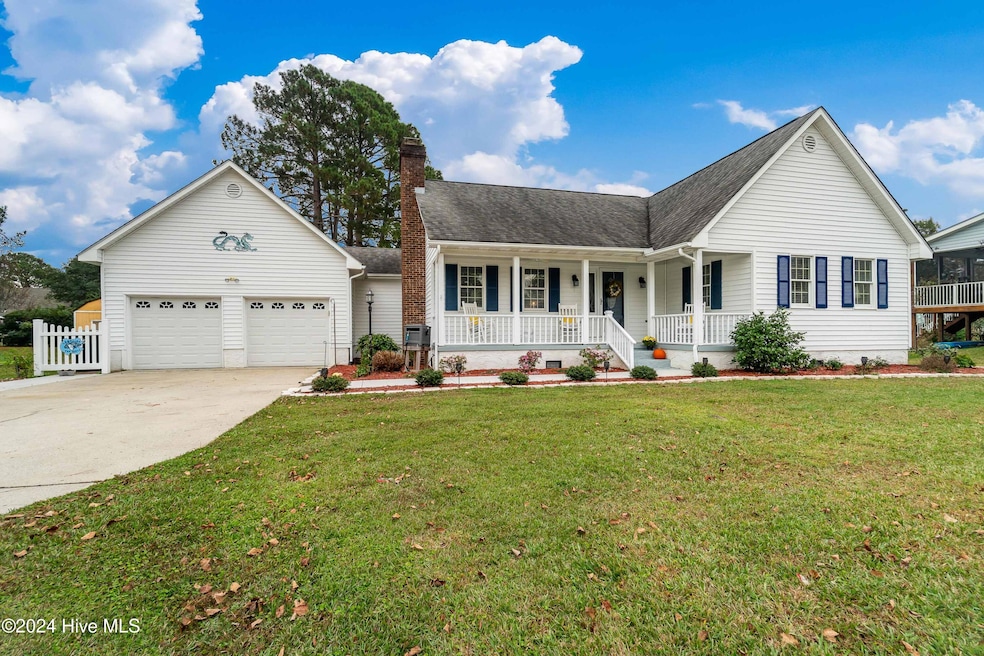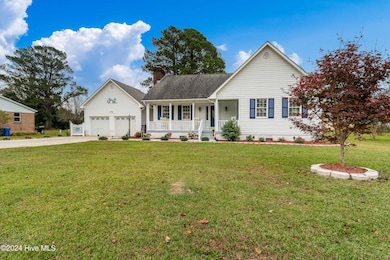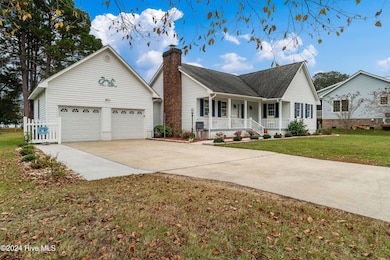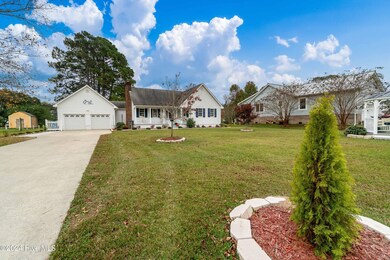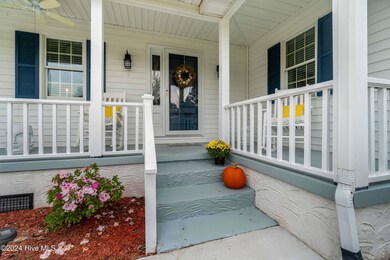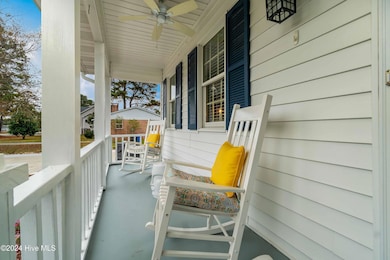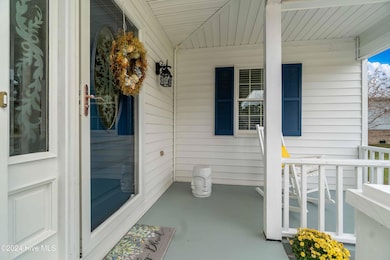
1110 Link Ln Oriental, NC 28571
Estimated payment $2,782/month
Highlights
- Water Access
- 1 Fireplace
- Covered patio or porch
- Intracoastal View
- No HOA
- Gazebo
About This Home
Nestled in the heart of Oriental, this beautifully updated 3-bedroom, 2-bathroom home offers picturesque views of the Neuse River and the perfect blend of charm and modern convenience.Step inside to discover an immaculate residence with a thoughtful layout and an array of premium features. The spacious living room boasts a brick fireplace with gas logs and easy-to-maintain ceramic tile flooring. A formal dining room with Neuse River views creates a delightful setting for entertaining, while the cook's kitchen shines with granite countertops, a tiled backsplash, ceramic tile floors, and a gas oven/range. Enjoy peaceful river views right from the kitchen window!The master suite includes a walk-in closet and a luxurious tiled walk-in shower. Two additional bedrooms offer cozy comfort with carpeting, while the rest of the home features stylish and durable ceramic tile flooring.Relax and unwind on the 20' x 14' screened porch, where you'll savor gentle river breezes and tranquil water views. Outside, a brick patio and a workshop/storage building enhance the backyard's appeal.Additional highlights include water access via an easement for boat mooring and recreational activities, an attached double car garage, and a a whole-house generator. With its prime location, modern updates, and undeniable charm, this home is a true gem in the village of Oriental. No HOA or flood insurance required
Home Details
Home Type
- Single Family
Est. Annual Taxes
- $1,546
Year Built
- Built in 1993
Lot Details
- 0.5 Acre Lot
Home Design
- Block Foundation
- Wood Frame Construction
- Architectural Shingle Roof
- Vinyl Siding
- Stick Built Home
Interior Spaces
- 1,415 Sq Ft Home
- 1-Story Property
- Ceiling Fan
- 1 Fireplace
- Blinds
- Living Room
- Formal Dining Room
- Intracoastal Views
- Crawl Space
- Storm Doors
- Dishwasher
Flooring
- Carpet
- Tile
Bedrooms and Bathrooms
- 3 Bedrooms
- 2 Full Bathrooms
- Walk-in Shower
Laundry
- Dryer
- Washer
Attic
- Pull Down Stairs to Attic
- Partially Finished Attic
Parking
- 2 Car Attached Garage
- Driveway
Outdoor Features
- Water Access
- Covered patio or porch
- Gazebo
- Separate Outdoor Workshop
Schools
- Pamlico County Primary Elementary School
- Pamlico County Middle School
- Pamlico County High School
Utilities
- Heat Pump System
- Electric Water Heater
Community Details
- No Home Owners Association
- Sea Vista Subdivision
Listing and Financial Details
- Tax Lot 4
- Assessor Parcel Number J082-484-4
Map
Home Values in the Area
Average Home Value in this Area
Tax History
| Year | Tax Paid | Tax Assessment Tax Assessment Total Assessment is a certain percentage of the fair market value that is determined by local assessors to be the total taxable value of land and additions on the property. | Land | Improvement |
|---|---|---|---|---|
| 2024 | $1,546 | $217,752 | $42,187 | $175,565 |
| 2023 | $1,512 | $217,752 | $42,187 | $175,565 |
| 2022 | $1,512 | $217,752 | $42,187 | $175,565 |
| 2021 | $1,905 | $217,752 | $42,187 | $175,565 |
| 2020 | $1,905 | $217,752 | $42,187 | $175,565 |
| 2019 | $1,336 | $152,692 | $35,000 | $117,692 |
| 2018 | $1,336 | $0 | $0 | $0 |
| 2017 | $1,336 | $0 | $0 | $0 |
| 2016 | $1,326 | $0 | $0 | $0 |
| 2015 | $1,295 | $152,692 | $35,000 | $117,692 |
| 2014 | $1,295 | $152,692 | $35,000 | $117,692 |
Property History
| Date | Event | Price | Change | Sq Ft Price |
|---|---|---|---|---|
| 11/26/2024 11/26/24 | For Sale | $475,000 | +35.7% | $336 / Sq Ft |
| 06/03/2021 06/03/21 | Sold | $350,000 | -2.8% | $241 / Sq Ft |
| 05/04/2021 05/04/21 | Pending | -- | -- | -- |
| 04/16/2021 04/16/21 | For Sale | $360,000 | +63.6% | $248 / Sq Ft |
| 12/16/2016 12/16/16 | Sold | $220,000 | -17.0% | $144 / Sq Ft |
| 11/02/2016 11/02/16 | Pending | -- | -- | -- |
| 05/24/2016 05/24/16 | For Sale | $265,000 | -- | $174 / Sq Ft |
Purchase History
| Date | Type | Sale Price | Title Company |
|---|---|---|---|
| Warranty Deed | $350,000 | None Available | |
| Warranty Deed | $440 | Attorney | |
| Warranty Deed | $292,000 | None Available | |
| Deed | $292,000 | -- | |
| Deed | $292,000 | -- |
Mortgage History
| Date | Status | Loan Amount | Loan Type |
|---|---|---|---|
| Open | $350,000 | VA | |
| Previous Owner | $176,000 | New Conventional |
Similar Homes in Oriental, NC
Source: Hive MLS
MLS Number: 100511327
APN: J082-484-4
- 1109 Neuse Dr
- 400 Ragan Rd
- 1107 Neuse Dr
- 1112 Neuse Dr
- 1105 Neuse Dr
- Lot 74 Neuse
- Lot 70 Neuse
- Lot 73 Neuse
- Lot 71 Neuse
- 1210 Neuse Dr
- Lot 72 Neuse
- 109 Pittman Cir
- 307 Vandemere St
- 203 Vandemere St
- 609 Ragan Rd
- 1404 Tosto Cir Unit 5
- 205 High St
- 414 Whittaker Point Rd Unit E 56
- 414 Whittaker Point Rd Unit E 5
- 414 Whittaker Point Rd Unit 1
