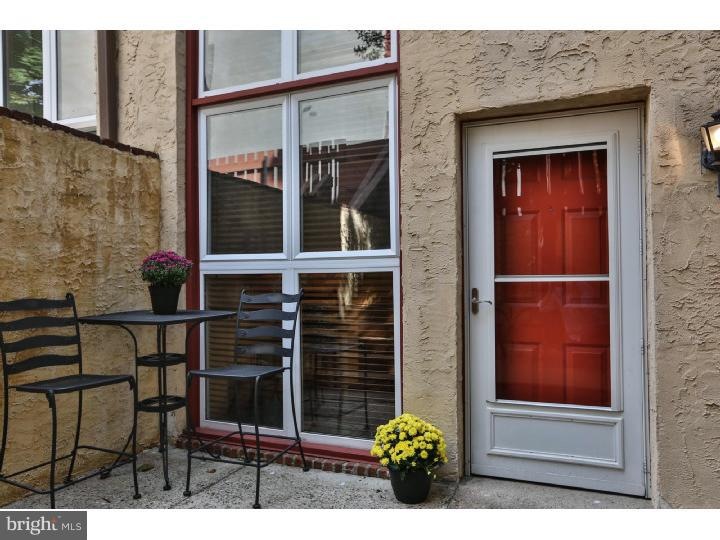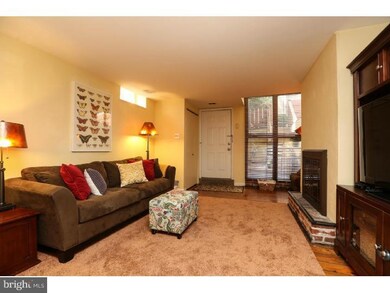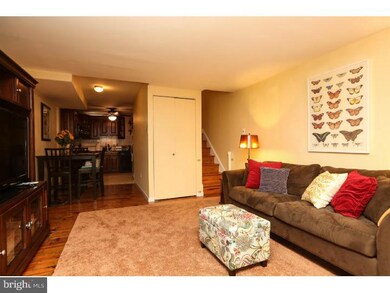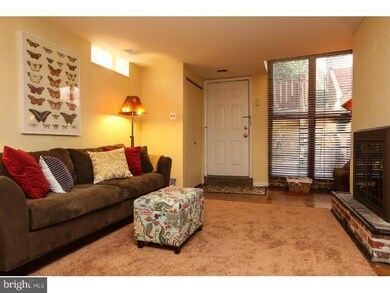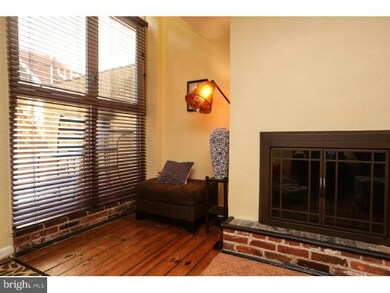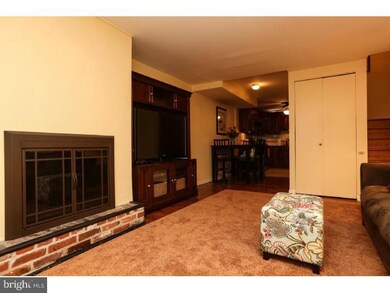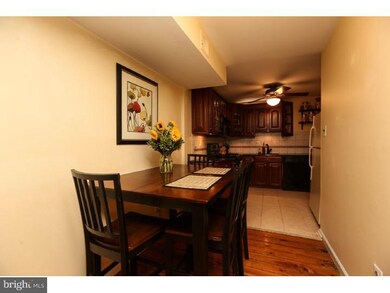
1110 Lombard St Unit 14 Philadelphia, PA 19147
Washington Square West NeighborhoodHighlights
- Wood Burning Stove
- 2 Fireplaces
- Eat-In Kitchen
- Wood Flooring
- Corner Lot
- 1-minute walk to Seger Park
About This Home
As of May 2024Located in the Washington Mews, enter through a private garden patio into this lovely 2 bedroom, 1 bathroom corner unit. The main floor living space combines beautiful hardwood floors and huge floor-to-ceiling bay windows that fill the home with sunlight. A wood burning fireplace connects the living room with the dining area and leads into the recently updated kitchen with granite counter-tops. Along with entry and storage closets on the first floor, a utility closet with washer & dryer provides ample storage. Upstairs are 2 spacious, sunny bedrooms and an updated bathroom with ceramic tile floors. Situated in the heart of Washington Square West, this condo has a private entrance into a beautifully landscaped, gated courtyard and is across the street from newly-renovated Seger Park. Nearby garage parking is available for a monthly fee. A short walk to CVS, Whole Foods, the Italian Market, and dozens of restaurants, coffee shops, and public transportation - it's the ultimate Center City location!
Townhouse Details
Home Type
- Townhome
Est. Annual Taxes
- $3,457
Lot Details
- East Facing Home
- Property is in good condition
HOA Fees
- $171 Monthly HOA Fees
Parking
- On-Street Parking
Home Design
- Brick Exterior Construction
- Pitched Roof
- Stucco
Interior Spaces
- 1,084 Sq Ft Home
- Property has 2 Levels
- Ceiling Fan
- 2 Fireplaces
- Wood Burning Stove
- Bay Window
- Family Room
- Living Room
- Laundry on main level
Kitchen
- Eat-In Kitchen
- Kitchen Island
- Disposal
Flooring
- Wood
- Tile or Brick
Bedrooms and Bathrooms
- 2 Bedrooms
- En-Suite Primary Bedroom
- 1 Full Bathroom
Outdoor Features
- Patio
- Exterior Lighting
Utilities
- Forced Air Heating and Cooling System
- Heating System Uses Gas
- Electric Water Heater
- Cable TV Available
Listing and Financial Details
- Assessor Parcel Number 888054847
Community Details
Overview
- Association fees include common area maintenance, exterior building maintenance, snow removal, trash
- Washington Sq West Subdivision
Pet Policy
- Pets allowed on a case-by-case basis
Similar Homes in Philadelphia, PA
Home Values in the Area
Average Home Value in this Area
Property History
| Date | Event | Price | Change | Sq Ft Price |
|---|---|---|---|---|
| 05/21/2024 05/21/24 | Sold | $370,000 | 0.0% | $341 / Sq Ft |
| 04/20/2024 04/20/24 | Pending | -- | -- | -- |
| 03/12/2024 03/12/24 | For Sale | $370,000 | +8.8% | $341 / Sq Ft |
| 05/22/2017 05/22/17 | Sold | $340,000 | -2.6% | $314 / Sq Ft |
| 03/29/2017 03/29/17 | Pending | -- | -- | -- |
| 03/20/2017 03/20/17 | Price Changed | $349,000 | -2.8% | $322 / Sq Ft |
| 03/08/2017 03/08/17 | For Sale | $359,000 | +12.9% | $331 / Sq Ft |
| 07/22/2014 07/22/14 | Sold | $318,000 | -0.6% | $293 / Sq Ft |
| 03/31/2014 03/31/14 | Pending | -- | -- | -- |
| 03/03/2014 03/03/14 | Price Changed | $319,900 | -1.5% | $295 / Sq Ft |
| 10/03/2013 10/03/13 | For Sale | $324,900 | -- | $300 / Sq Ft |
Tax History Compared to Growth
Agents Affiliated with this Home
-
Evan Frisina

Seller's Agent in 2024
Evan Frisina
Compass RE
(215) 205-7351
2 in this area
77 Total Sales
-
Clay Shaffer

Seller Co-Listing Agent in 2024
Clay Shaffer
Compass RE
(570) 847-9891
9 in this area
107 Total Sales
-
Alexia Bevilacqua

Buyer's Agent in 2024
Alexia Bevilacqua
Compass RE
(215) 906-1343
2 in this area
87 Total Sales
-
Stephanie Uff

Seller's Agent in 2017
Stephanie Uff
BHHS Fox & Roach
(610) 781-0449
2 in this area
38 Total Sales
-
Dee Greene Hill

Buyer's Agent in 2017
Dee Greene Hill
Compass RE
(484) 431-3857
2 in this area
167 Total Sales
-
Skye Michiels
S
Seller's Agent in 2014
Skye Michiels
Compass RE
(215) 266-4643
2 Total Sales
Map
Source: Bright MLS
MLS Number: 1003607636
- 506 S 11th St Unit 33
- 1130 Lombard St
- 1019 Lombard St
- 1108 Pine St
- 1028 30 Pine St Unit 4
- 628 S Clifton St
- 1035 37 Bainbridge St Unit B
- 1037 Bainbridge St
- 334 S Quince St
- 1023 Clinton St Unit 303
- 1023 Clinton St Unit 102
- 1023 Clinton St Unit 204
- 1023 Clinton St Unit 306
- 1108 Cypress St
- 1114 Cypress St
- 1116 Cypress St
- 1112 Cypress St
- 1220 Pine St
- 303 S 11th St Unit 9
- 1100 Cypress St
