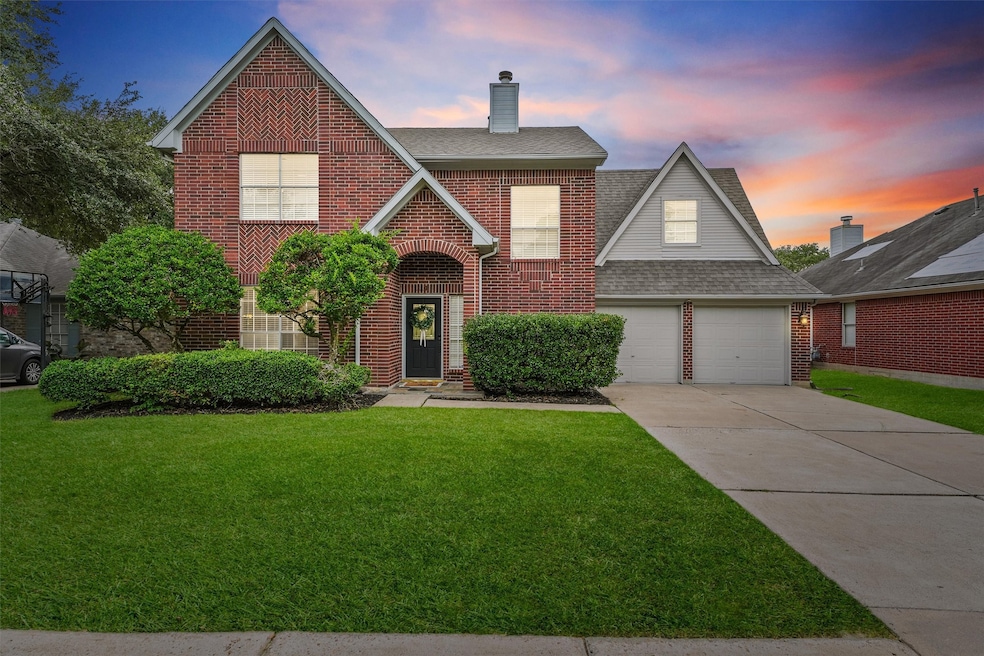1110 Long Prairie Dr Katy, TX 77450
Falcon Landing NeighborhoodEstimated payment $2,503/month
Highlights
- In Ground Pool
- Deck
- Engineered Wood Flooring
- Cimarron Elementary School Rated A-
- Traditional Architecture
- 1 Fireplace
About This Home
Welcome to this charming two-story brick home in Cimarron, offering a perfect blend of comfort and functionality. Inside, a welcoming foyer opens to spacious formal living and dining rooms, setting the tone for gatherings and celebrations. The back of the home features an open layout connecting the kitchen, breakfast nook, and family room, ideal for everyday living. Granite countertops in the kitchen and upstairs bathroom add a touch of elegance. Upstairs, you’ll find three generous bedrooms and a versatile flex space that can serve as an office, playroom, or guest room. The private primary suite includes two walk-in closets, dual sinks, a soaking tub, and a separate shower. Step outside to your own backyard retreat where a pergola-covered patio overlooks a sparkling pool and spa—perfect for relaxing weekends or entertaining friends. Ideally located with easy access to Grand Pkwy 99, I-10 and some of the most amazing shopping and dining in Katy! Don't sleep on this one!
Home Details
Home Type
- Single Family
Est. Annual Taxes
- $6,752
Year Built
- Built in 1989
Lot Details
- 7,130 Sq Ft Lot
- Back Yard Fenced
HOA Fees
- $39 Monthly HOA Fees
Parking
- 2 Car Attached Garage
Home Design
- Traditional Architecture
- Brick Exterior Construction
- Slab Foundation
- Composition Roof
- Cement Siding
Interior Spaces
- 2,322 Sq Ft Home
- 2-Story Property
- Ceiling Fan
- 1 Fireplace
- Window Treatments
- Family Room
- Living Room
- Dining Room
- Fire and Smoke Detector
Kitchen
- Breakfast Room
- Gas Oven
- Gas Range
- Microwave
- Dishwasher
- Granite Countertops
- Disposal
Flooring
- Engineered Wood
- Carpet
- Tile
Bedrooms and Bathrooms
- 4 Bedrooms
- En-Suite Primary Bedroom
- Double Vanity
- Single Vanity
- Soaking Tub
- Bathtub with Shower
Pool
- In Ground Pool
- Spa
Outdoor Features
- Balcony
- Deck
- Covered Patio or Porch
Schools
- Cimarron Elementary School
- West Memorial Junior High School
- Cinco Ranch High School
Utilities
- Central Heating and Cooling System
- Heating System Uses Gas
Community Details
Overview
- Association fees include clubhouse, recreation facilities
- Cimarron Cia/Masc Austin Prop. Association, Phone Number (713) 776-1771
- Cimarron Sec 09 R/P Subdivision
Recreation
- Community Pool
Map
Home Values in the Area
Average Home Value in this Area
Tax History
| Year | Tax Paid | Tax Assessment Tax Assessment Total Assessment is a certain percentage of the fair market value that is determined by local assessors to be the total taxable value of land and additions on the property. | Land | Improvement |
|---|---|---|---|---|
| 2024 | $5,065 | $332,284 | $52,615 | $279,669 |
| 2023 | $5,065 | $362,000 | $52,615 | $309,385 |
| 2022 | $5,956 | $314,621 | $49,846 | $264,775 |
| 2021 | $5,742 | $240,939 | $34,269 | $206,670 |
| 2020 | $5,764 | $228,309 | $30,807 | $197,502 |
| 2019 | $5,974 | $228,309 | $30,807 | $197,502 |
| 2018 | $4,172 | $214,202 | $25,269 | $188,933 |
| 2017 | $5,648 | $214,202 | $25,269 | $188,933 |
| 2016 | $5,387 | $204,314 | $25,269 | $179,045 |
| 2015 | $791 | $196,243 | $25,269 | $170,974 |
| 2014 | $791 | $173,420 | $25,269 | $148,151 |
Property History
| Date | Event | Price | Change | Sq Ft Price |
|---|---|---|---|---|
| 09/10/2025 09/10/25 | Pending | -- | -- | -- |
| 07/29/2025 07/29/25 | For Sale | $360,000 | +10.8% | $155 / Sq Ft |
| 04/11/2025 04/11/25 | Sold | -- | -- | -- |
| 03/26/2025 03/26/25 | Pending | -- | -- | -- |
| 03/24/2025 03/24/25 | For Sale | $324,900 | -- | $140 / Sq Ft |
Purchase History
| Date | Type | Sale Price | Title Company |
|---|---|---|---|
| Deed | -- | First American Title | |
| Warranty Deed | -- | Fatico | |
| Warranty Deed | -- | Great American Title Company | |
| Special Warranty Deed | -- | Old Republic National Title | |
| Warranty Deed | -- | None Available | |
| Trustee Deed | $125,144 | None Available | |
| Vendors Lien | -- | Chicago Title | |
| Vendors Lien | -- | Alamo Title Company |
Mortgage History
| Date | Status | Loan Amount | Loan Type |
|---|---|---|---|
| Open | $318,250 | New Conventional | |
| Previous Owner | $153,174 | FHA | |
| Previous Owner | $162,816 | VA | |
| Previous Owner | $54,520 | Unknown | |
| Previous Owner | $95,000 | No Value Available |
Source: Houston Association of REALTORS®
MLS Number: 27639818
APN: 1130280340014
- 1215 Whisper Trace Ct
- 23030 N Warmstone Way
- 1035 Western Meadows Dr
- 1123 Comstock Springs Dr
- 1219 Hollow Ash Ln
- 23106 Beech Canyon Dr
- 1018 Cascade Creek Dr
- 1010 Cheyenne Meadows Dr
- 23223 Diamond Knoll Ct
- 23114 Colony Green Dr
- 23227 Diamond Knoll Ct
- 23218 Colony Green Dr
- 1222 Ragsdale Ln
- 23022 Palm Trail Dr
- 23219 Olive Ridge Ct
- 1034 Powder River Dr
- 923 Valley Ranch Dr
- 906 Cascade Creek Dr
- 1006 White Sands Rd
- 22522 Round Valley Dr







