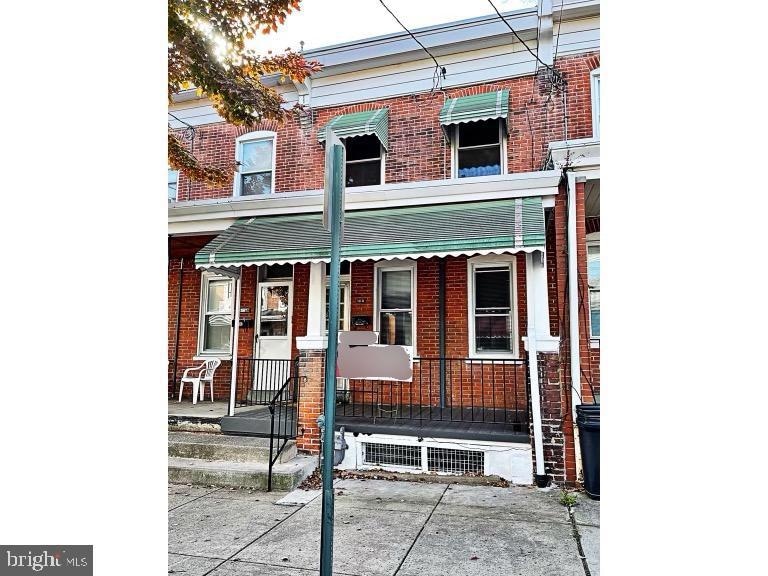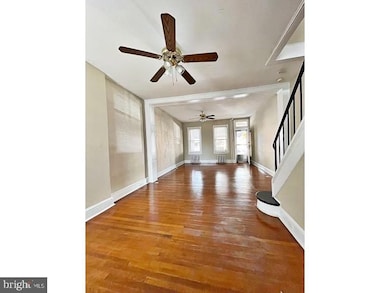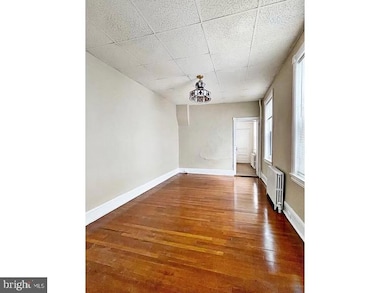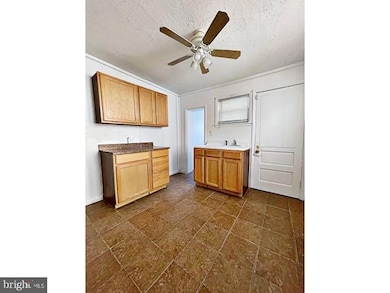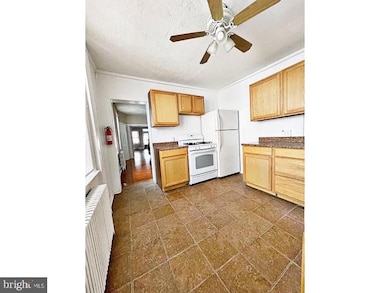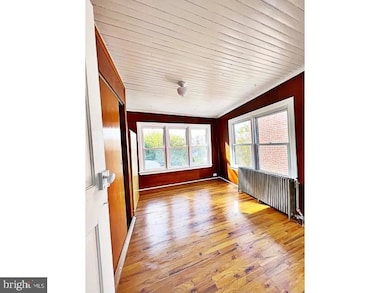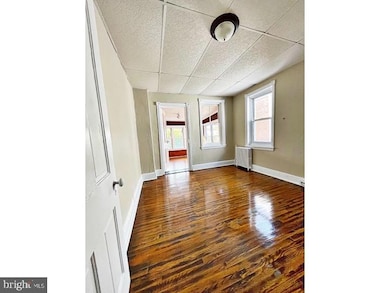1110 Maple St Wilmington, DE 19805
Hedgeville NeighborhoodHighlights
- Colonial Architecture
- No HOA
- Formal Dining Room
- Wood Flooring
- Sitting Room
- 4-minute walk to Kosciuszko Park
About This Home
This phenomenal four bedroom, one bath home has been so lovingly maintained! From the second you walk in the door, the gorgeous original hardwoods invite you to explore further! The formal dining room has adorable built-ins in all corners & the kitchen offers lots of counter space! The kitchen walks directly out to your fenced backyard perfect for a garden space! Each of the bedrooms has lots of space & the fully tiled stand up shower offers all of the modern amenities while the home preserves all of its original charm! This home checks every rental box, apply today!
Listing Agent
(302) 562-0072 triciacloses@gmail.com Tri-County Realty License #RS-0022192 Listed on: 11/19/2025
Townhouse Details
Home Type
- Townhome
Est. Annual Taxes
- $1,154
Year Built
- Built in 1900
Lot Details
- 1,742 Sq Ft Lot
- Lot Dimensions are 14.50 x 104.00
- Chain Link Fence
Parking
- On-Street Parking
Home Design
- Colonial Architecture
- Flat Roof Shape
- Brick Exterior Construction
- Block Foundation
Interior Spaces
- 1,525 Sq Ft Home
- Property has 2 Levels
- Built-In Features
- Ceiling Fan
- Window Treatments
- Sitting Room
- Living Room
- Formal Dining Room
- Gas Oven or Range
Flooring
- Wood
- Ceramic Tile
Bedrooms and Bathrooms
- 3 Bedrooms
- 1 Full Bathroom
- Bathtub with Shower
Laundry
- Electric Dryer
- Washer
Basement
- Partial Basement
- Laundry in Basement
Outdoor Features
- Exterior Lighting
Utilities
- Radiator
- Hot Water Heating System
- 100 Amp Service
- Electric Water Heater
- Phone Available
- Cable TV Available
Listing and Financial Details
- Residential Lease
- Security Deposit $1,600
- Tenant pays for all utilities
- No Smoking Allowed
- 12-Month Lease Term
- Available 1/1/26
- $40 Application Fee
- Assessor Parcel Number 26-042.10-245
Community Details
Overview
- No Home Owners Association
- Hedgeville Subdivision
Pet Policy
- Breed Restrictions
Map
Source: Bright MLS
MLS Number: DENC2093492
APN: 26-042.10-245
- 431 S Harrison St
- 500 S Van Buren St
- 424 S Van Buren St
- 420 S Van Buren St
- 1215 Maple St
- 1004 Maple St
- 1120 Beech St
- 1015 1/2 Linden St
- 311 S Harrison St
- 715 S Harrison St
- 1210 Elm St
- 405 S Franklin St
- 315 S Jackson St
- 737 S Harrison St
- 1110 Chestnut St
- 747 S Harrison St
- 201 S Van Buren St
- 1232 Chestnut St
- 805 Anchorage St
- 119 S Jackson St
- 1210 Elm St
- 209 Maryland Ave
- 1135 Lancaster Ave Unit B
- 1342 Lancaster Ave
- 1127 W 2nd St
- 918 Wright St
- 331 Justison St
- 201 N Broom St
- 1401 Maryland Ave
- 401 S Justison St
- 306 N Harrison St
- 1220 W 4th St
- 101 S Scott St Unit 1
- 1125 Clayton Rd
- 101 Ave of the Arts
- 1215 W 7th St
- 1215 W 7th St
- 401 A W 3rd St
- 820 W 7th St
- 711 N Broom St
