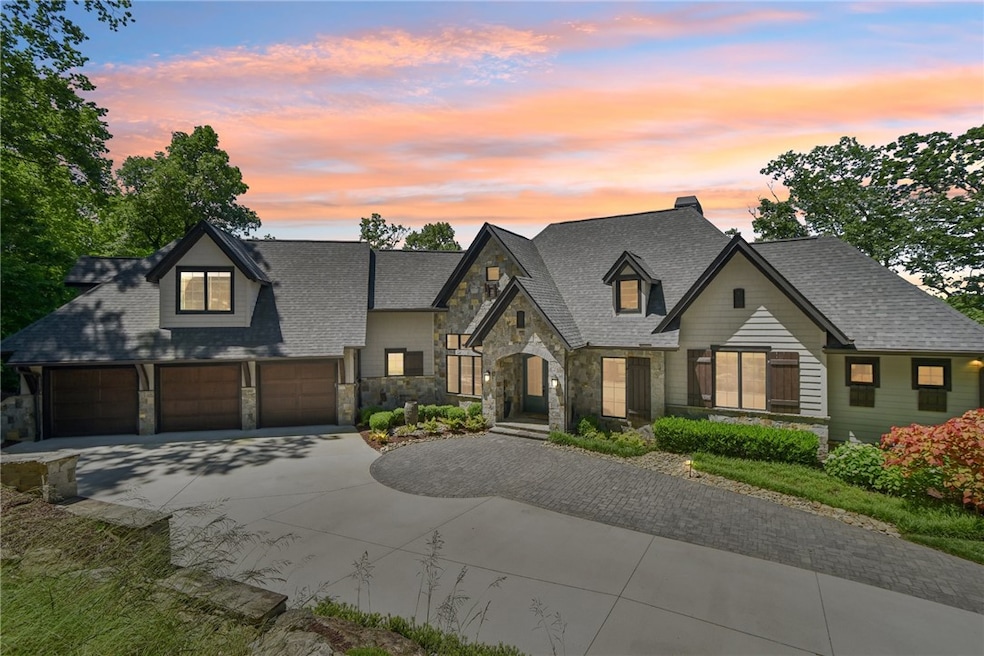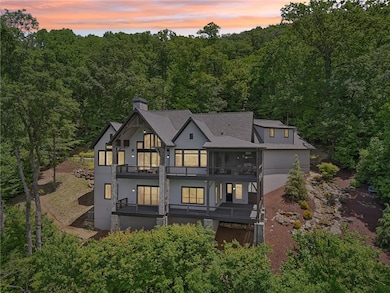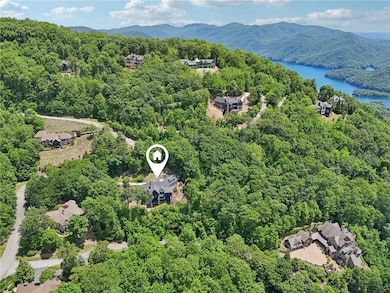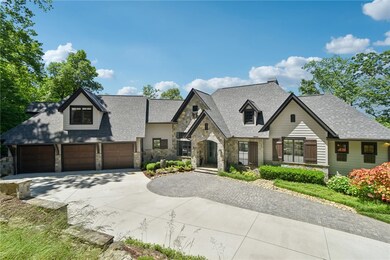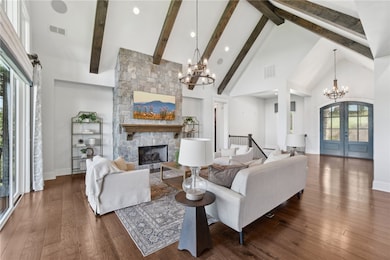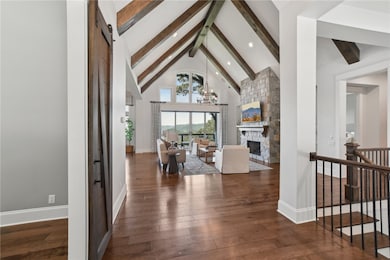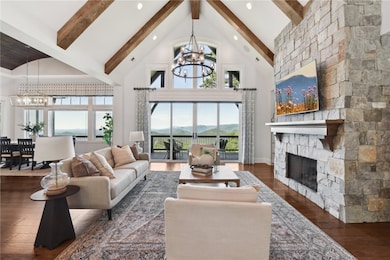
1110 Mountain Summit Rd Travelers Rest, SC 29690
Estimated payment $14,950/month
Highlights
- Golf Course Community
- Home Theater
- 1.9 Acre Lot
- Fitness Center
- Gated Community
- Craftsman Architecture
About This Home
Perched atop a scenic ridge in the prestigious Cliffs Valley community, 1110 Mountain Summit Road offers an exceptional blend of mountain serenity, timeless craftsmanship, and luxurious living. Built by renowned custom home builder AR Homes (Arthur Rutenberg Homes), this 4-bedroom, 4.5-bathroom home showcases soaring ceilings and sweeping views from nearly every room.The main level welcomes you with an open-concept design, anchored by a grand stone fireplace and expansive windows that frame the awe-inspiring Blue Ridge vistas. The chef’s kitchen features high-end appliances, custom cabinetry, and a generous island perfect for entertaining. A cozy den just off the main living area provides a flexible space for a home office or library.The main-level primary suite offers a spacious retreat with a spa-inspired bathroom and ample closet space. Upstairs, a large bonus room over the garage includes a full bath, making it ideal for guests or a private studio. Downstairs, the lower level is designed for entertaining, with a full wet bar complete with wine cooler and ice maker, a second fireplace in the recreation room, billiards area, and a versatile flex space perfect for a media room, gym, or additional living area. Two guest suites on the lower level provide comfort and privacy for family or visitors.Outdoor living is just as impressive, with expansive porches that invite you to relax and enjoy the peaceful mountain surroundings. Whether you’re sipping wine at sunset or hosting gatherings, this home is tailored for both quiet retreats and lively celebrations.Located just minutes from hiking trails, golf, and the charming town of Travelers Rest, this stunning mountain residence combines natural beauty with convenience. A Cliffs Club membership is available, granting access to world-class amenities across seven premier communities.Don’t miss your opportunity to own this exceptional custom home in one of Upstate South Carolina’s most coveted gated communities.
Home Details
Home Type
- Single Family
Est. Annual Taxes
- $6,164
Year Built
- Built in 2019
Lot Details
- 1.9 Acre Lot
- Landscaped with Trees
Parking
- 3 Car Attached Garage
- Garage Door Opener
- Driveway
Home Design
- Craftsman Architecture
- Stone Veneer
Interior Spaces
- 4,837 Sq Ft Home
- 3-Story Property
- Wet Bar
- Wired For Sound
- Tray Ceiling
- Cathedral Ceiling
- Ceiling Fan
- Multiple Fireplaces
- Gas Log Fireplace
- Insulated Windows
- Blinds
- Home Theater
- Home Office
- Recreation Room
- Bonus Room
- Mountain Views
- Pull Down Stairs to Attic
Kitchen
- Freezer
- Dishwasher
- Wine Cooler
- Granite Countertops
- Disposal
Flooring
- Wood
- Tile
Bedrooms and Bathrooms
- 4 Bedrooms
- Main Floor Bedroom
- Walk-In Closet
- Bathroom on Main Level
- Dual Sinks
- Bathtub
- Garden Bath
- Separate Shower
Laundry
- Laundry Room
- Dryer
- Washer
Finished Basement
- Heated Basement
- Natural lighting in basement
Outdoor Features
- Deck
- Screened Patio
- Porch
Schools
- Tigerville Elementary School
- Blue Ridge Middle School
- Blue Ridge High School
Utilities
- Cooling Available
- Forced Air Zoned Heating System
- Heat Pump System
- Underground Utilities
- Propane
- Septic Tank
- Cable TV Available
Additional Features
- Low Threshold Shower
- Outside City Limits
Listing and Financial Details
- Tax Lot J74
- Assessor Parcel Number 0664.01-01-004.09
Community Details
Overview
- Property has a Home Owners Association
- Association fees include security
- Built by AR Homes
- Cliffs At Valley Subdivision
Amenities
- Common Area
- Clubhouse
Recreation
- Golf Course Community
- Tennis Courts
- Community Playground
- Fitness Center
- Community Pool
- Trails
Security
- Gated Community
Map
Home Values in the Area
Average Home Value in this Area
Tax History
| Year | Tax Paid | Tax Assessment Tax Assessment Total Assessment is a certain percentage of the fair market value that is determined by local assessors to be the total taxable value of land and additions on the property. | Land | Improvement |
|---|---|---|---|---|
| 2024 | $6,164 | $41,530 | $11,760 | $29,770 |
| 2023 | $6,164 | $41,530 | $11,760 | $29,770 |
| 2022 | $6,014 | $41,530 | $11,760 | $29,770 |
| 2021 | $17,688 | $62,300 | $17,640 | $44,660 |
| 2020 | $17,894 | $59,950 | $17,640 | $42,310 |
| 2019 | $8,453 | $28,220 | $17,640 | $10,580 |
| 2018 | $4,302 | $14,620 | $14,620 | $0 |
| 2017 | $2,929 | $10,080 | $10,080 | $0 |
| 2016 | $2,849 | $168,000 | $168,000 | $0 |
| 2015 | $2,854 | $168,000 | $168,000 | $0 |
| 2014 | $2,969 | $180,600 | $180,600 | $0 |
Property History
| Date | Event | Price | Change | Sq Ft Price |
|---|---|---|---|---|
| 05/28/2025 05/28/25 | For Sale | $2,579,000 | -- | $533 / Sq Ft |
Purchase History
| Date | Type | Sale Price | Title Company |
|---|---|---|---|
| Gift Deed | -- | None Available | |
| Deed | $25,000 | None Available | |
| Deed | $370,000 | -- | |
| Deed | $370,000 | -- | |
| Deed | $284,900 | -- |
Mortgage History
| Date | Status | Loan Amount | Loan Type |
|---|---|---|---|
| Open | $250,000 | Credit Line Revolving | |
| Open | $1,000,000 | New Conventional | |
| Previous Owner | $1,125,000 | Adjustable Rate Mortgage/ARM |
Similar Home in Travelers Rest, SC
Source: Western Upstate Multiple Listing Service
MLS Number: 20287772
APN: 0664.01-01-004.09
- 207 Night Crest Trail
- 905 Mountain Summit Rd
- 999 Mountain Summit Rd Unit CVN-N-002
- 00 Mountain Summit Rd
- 901 Mountain Summit Rd
- 0 Quiet Hills Ln Unit 1438046
- 47 Mountain Oak Ln
- 1 High Vista Way
- 7 Mountain Oak Ln
- 5 Upper Ridge Way
- 21 R-Pd-202
- 101 Upper Ridge Way
- 220 Painter Creek Rd
- 605 Mountain Summit Rd
- 19 Foggy Ridge Way
- 216 Cottage Side Trail
- 18 Angle Stone Way
- 1399 Mountain Summit Rd
- 180 Painter Creek Rd
- 207 Cottage Side Trail
