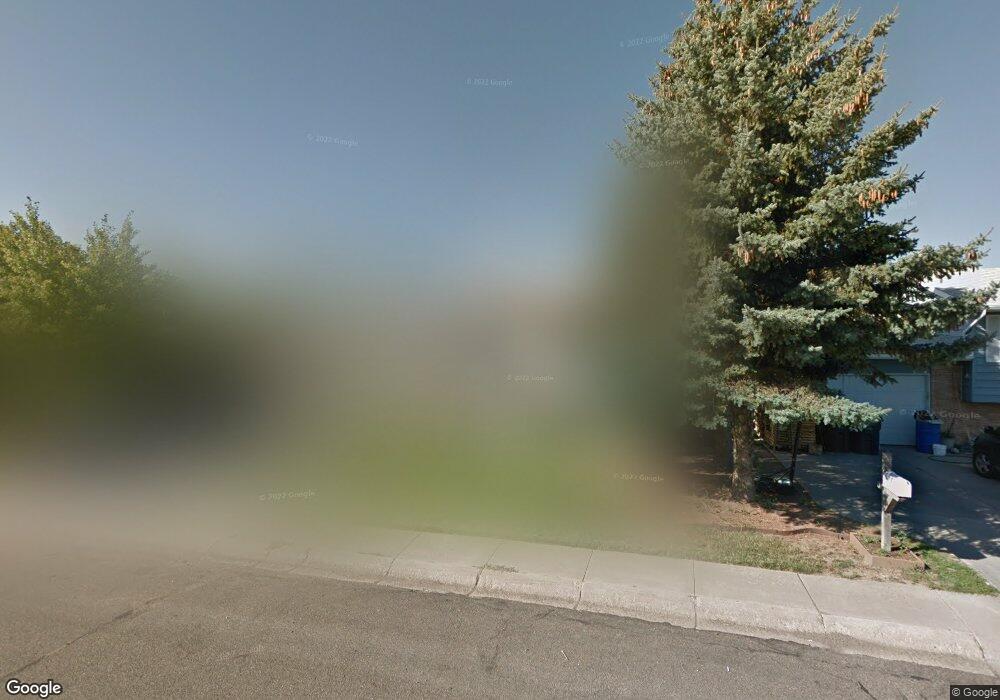
1110 Mulberry Ave Cheyenne, WY 82001
Highlights
- Deck
- Forced Air Heating System
- Wood Burning Fireplace
- Eat-In Kitchen
- Wood Siding
About This Home
As of October 2015Outstanding Opportunity! Eastwood Property Near Schools, Shopping & More! Lot's of square footage in this HUD owned home. Large kitchen, dining and living rooms on the main level. Partially finished basement with family room, cozy wood-fueled fireplace and bar entertaining area! Oversized 2-car attached garage! Extra large lot, over 14,000 sf! Utility Shed! Well suited for owner occupants! HUD Case #591-105355. See it on www.HudHomeStore.com & www.MMREM.com. HUD homes are Sold As Is.
Home Details
Home Type
- Single Family
Est. Annual Taxes
- $1,186
Year Built
- Built in 1976
Lot Details
- 0.33 Acre Lot
- Back Yard Fenced
Parking
- 2 Car Attached Garage
Home Design
- Bi-Level Home
- Brick Exterior Construction
- Composition Roof
- Wood Siding
Interior Spaces
- Wood Burning Fireplace
- Eat-In Kitchen
- Basement
Bedrooms and Bathrooms
- 4 Bedrooms
- 2 Bathrooms
Outdoor Features
- Deck
- Utility Building
Utilities
- Forced Air Heating System
- Heating System Uses Natural Gas
- Cable TV Available
Community Details
- Eastwood Add Subdivision
Listing and Financial Details
- Assessor Parcel Number 13460000200040
Ownership History
Purchase Details
Home Financials for this Owner
Home Financials are based on the most recent Mortgage that was taken out on this home.Purchase Details
Home Financials for this Owner
Home Financials are based on the most recent Mortgage that was taken out on this home.Purchase Details
Purchase Details
Home Financials for this Owner
Home Financials are based on the most recent Mortgage that was taken out on this home.Purchase Details
Map
Home Values in the Area
Average Home Value in this Area
Purchase History
| Date | Type | Sale Price | Title Company |
|---|---|---|---|
| Warranty Deed | -- | None Available | |
| Special Warranty Deed | -- | None Available | |
| Sheriffs Deed | -- | None Available | |
| Warranty Deed | -- | Summit Title Services | |
| Quit Claim Deed | -- | -- |
Mortgage History
| Date | Status | Loan Amount | Loan Type |
|---|---|---|---|
| Open | $216,000 | VA | |
| Previous Owner | $161,994 | Unknown | |
| Previous Owner | $29,580 | Stand Alone Second | |
| Previous Owner | $118,320 | Fannie Mae Freddie Mac |
Property History
| Date | Event | Price | Change | Sq Ft Price |
|---|---|---|---|---|
| 10/07/2015 10/07/15 | Sold | -- | -- | -- |
| 08/23/2015 08/23/15 | Pending | -- | -- | -- |
| 08/11/2015 08/11/15 | For Sale | $218,900 | +38.5% | $102 / Sq Ft |
| 03/02/2015 03/02/15 | Sold | -- | -- | -- |
| 02/09/2015 02/09/15 | Pending | -- | -- | -- |
| 12/13/2014 12/13/14 | For Sale | $158,000 | -- | $74 / Sq Ft |
Tax History
| Year | Tax Paid | Tax Assessment Tax Assessment Total Assessment is a certain percentage of the fair market value that is determined by local assessors to be the total taxable value of land and additions on the property. | Land | Improvement |
|---|---|---|---|---|
| 2024 | $2,305 | $32,602 | $6,108 | $26,494 |
| 2023 | $2,291 | $32,393 | $6,108 | $26,285 |
| 2022 | $2,184 | $30,256 | $6,108 | $24,148 |
| 2021 | $1,957 | $27,059 | $6,108 | $20,951 |
| 2020 | $1,813 | $25,129 | $6,108 | $19,021 |
| 2019 | $1,678 | $23,247 | $6,108 | $17,139 |
| 2018 | $1,446 | $20,214 | $4,145 | $16,069 |
| 2017 | $1,410 | $19,540 | $3,442 | $16,098 |
| 2016 | $1,334 | $18,472 | $3,367 | $15,105 |
| 2015 | $1,222 | $16,920 | $3,367 | $13,553 |
| 2014 | $1,211 | $16,665 | $3,367 | $13,298 |
About the Listing Agent

Mention the word ‘home’ and Mistie is all over it! It’s not just about selling homes for Mistie, it’s her way of life and passion! She loves it! Working through the entire process and making sure that the roof over someone’s head is not just a roof, but a safe and secure place to allow memories and moments to happen. She truly believes that finding that perfect home is the start of a person’s or family’s dreams. And when it’s time to move on, she wants people to move on to their next phase in
Mistie's Other Listings
Source: Cheyenne Board of REALTORS®
MLS Number: 59564
APN: 1-3460-0002-0004-0
- 3429 E 12th St
- 1109 Cahill Dr
- 3224 Randy Rd
- 3931 E 9th St
- 3228 Boxelder Dr
- 3935 E 10th St
- 3922 E 6th St
- 3241 Acacia Dr
- Lot 3 E 13th St
- Lot 2 E 13th St
- 2713 E 12th St
- 2929 Spruce Dr
- 1510 Willow Dr
- 2622 E 11th St
- 1322 Cleveland Ave
- 2762 Spruce Dr
- 1114 Hot Springs Ave
- 4402 E 13th St
- 3315 Grove Dr
- 4412 E 6th St
