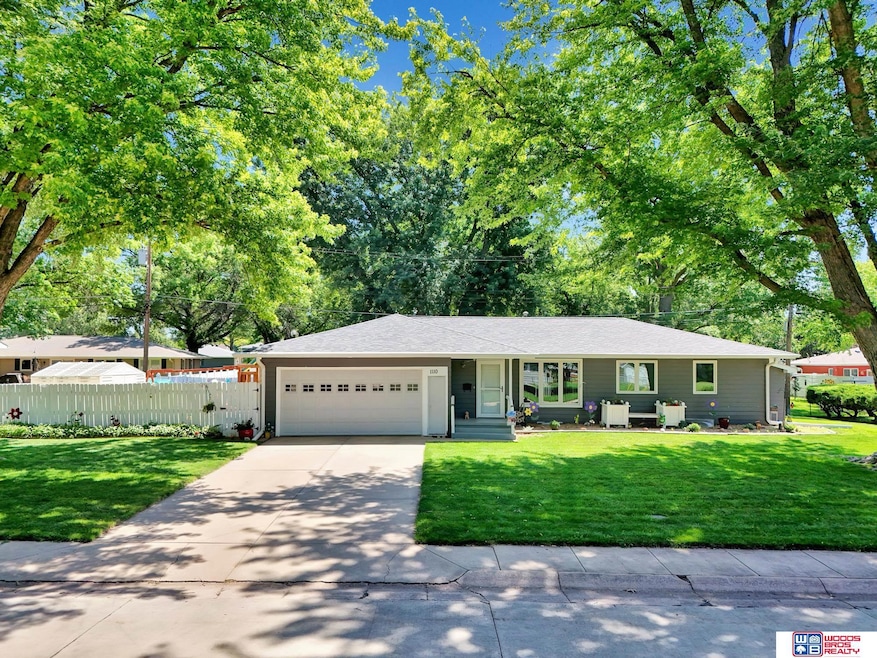
1110 N 18th St Beatrice, NE 68310
Estimated payment $1,570/month
Highlights
- Spa
- Ranch Style House
- 2 Car Attached Garage
- Deck
- No HOA
- Patio
About This Home
Welcome to this beautifully maintained ranch-style home featuring 3 bedrooms, 2 bathrooms, and a 2-stall attached garage. The main level is complete with luxury vinyl plank (LVP) flooring installed in 2022, offering durability and style throughout the living spaces. The fully finished basement provides additional living space? perfect for a home gym or office. Current homeowner runs a daycare from the basement. Enjoy outdoor living on the new deck (installed in 2023) or relaxing in the hot-tub (new in 2024) - with convenient access through the new sliding patio door. The home also features fresh exterior paint, new gutters, and updated soffits, all completed in 2023 and Anderson windows throughout the home, installed in 2021? giving this home excellent curb appeal and low maintenance protection for years to come. Don't miss your chance to own this move-in-ready gem with all the right updates. Schedule your showing today!
Home Details
Home Type
- Single Family
Est. Annual Taxes
- $1,869
Year Built
- Built in 1964
Lot Details
- 7,841 Sq Ft Lot
- Lot Dimensions are 110 x 75
- Wood Fence
Parking
- 2 Car Attached Garage
- Garage Door Opener
Home Design
- Ranch Style House
- Composition Roof
- Vinyl Siding
- Concrete Perimeter Foundation
Interior Spaces
- Ceiling Fan
- Luxury Vinyl Plank Tile Flooring
- Finished Basement
- Walk-Up Access
Kitchen
- Oven or Range
- Disposal
Bedrooms and Bathrooms
- 3 Bedrooms
Outdoor Features
- Spa
- Deck
- Patio
Schools
- Beatrice Elementary And Middle School
- Beatrice High School
Utilities
- Forced Air Heating and Cooling System
- Fiber Optics Available
- Phone Available
Community Details
- No Home Owners Association
Listing and Financial Details
- Assessor Parcel Number 011165000
Map
Home Values in the Area
Average Home Value in this Area
Tax History
| Year | Tax Paid | Tax Assessment Tax Assessment Total Assessment is a certain percentage of the fair market value that is determined by local assessors to be the total taxable value of land and additions on the property. | Land | Improvement |
|---|---|---|---|---|
| 2024 | $1,869 | $143,750 | $12,375 | $131,375 |
| 2023 | $2,285 | $131,805 | $12,375 | $119,430 |
| 2022 | $2,094 | $114,450 | $12,375 | $102,075 |
| 2021 | $1,961 | $103,515 | $12,375 | $91,140 |
| 2020 | $1,902 | $99,175 | $12,375 | $86,800 |
| 2019 | $1,941 | $99,175 | $12,375 | $86,800 |
| 2018 | $2,113 | $106,660 | $27,750 | $78,910 |
| 2017 | $1,972 | $106,660 | $27,750 | $78,910 |
| 2016 | $1,945 | $106,660 | $27,750 | $78,910 |
| 2015 | $2,010 | $106,660 | $27,750 | $78,910 |
| 2014 | $2,077 | $106,660 | $27,750 | $78,910 |
Property History
| Date | Event | Price | Change | Sq Ft Price |
|---|---|---|---|---|
| 08/11/2025 08/11/25 | Price Changed | $260,000 | -2.6% | $109 / Sq Ft |
| 07/15/2025 07/15/25 | For Sale | $267,000 | -- | $112 / Sq Ft |
Purchase History
| Date | Type | Sale Price | Title Company |
|---|---|---|---|
| Interfamily Deed Transfer | -- | -- | |
| Assessor Sales History | $103,000 | -- |
Mortgage History
| Date | Status | Loan Amount | Loan Type |
|---|---|---|---|
| Closed | $135,931 | New Conventional | |
| Closed | $119,700 | New Conventional | |
| Closed | $82,400 | Adjustable Rate Mortgage/ARM | |
| Closed | $20,600 | New Conventional |
Similar Homes in Beatrice, NE
Source: Great Plains Regional MLS
MLS Number: 22519589
APN: 011165000






