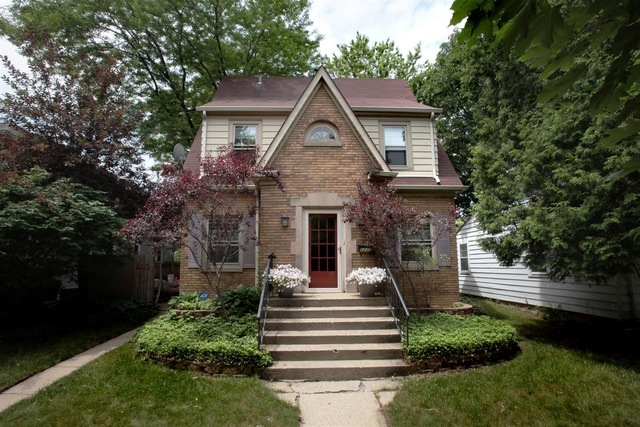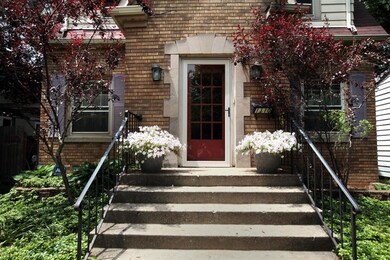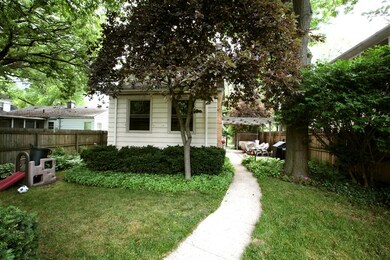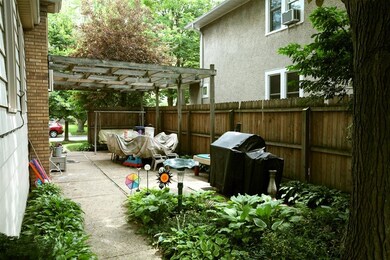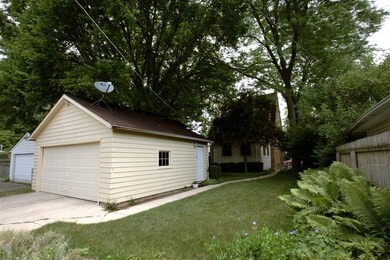
1110 N Ash St Waukegan, IL 60085
Highlights
- Landscaped Professionally
- Wood Flooring
- Home Office
- Wooded Lot
- Tudor Architecture
- Detached Garage
About This Home
As of January 2022You are Home! All brick Tudor with homey features. Warmed with solid oak floors, arched doorways, full basement, and third story. Located on a quiet street close to schools, churches, and shopping. Don't miss the family room addition. Cozy living room fireplace is a center piece as a buyer enters a large living-dining room, warm and inviting decor is highlighted here. Large kitchen with seating area adjoins the family room, and the first floor den. Three bedrooms and an office serve this home, plus there are two full bathrooms. The basement has room for storage. The exterior boasts lush landscape and a patio for entertaining. Newer two plus car detached garage is at the rear of the yard. Solid home with character. Don't miss this beauty.
Last Agent to Sell the Property
Swinden Homes Te Larry & Laura Swinden
RE/MAX Suburban License #475122926 Listed on: 06/23/2016

Co-Listed By
Larry Swinden
RE/MAX Suburban License #475122523
Home Details
Home Type
- Single Family
Est. Annual Taxes
- $6,606
Year Built
- 1929
Lot Details
- Southern Exposure
- East or West Exposure
- Landscaped Professionally
- Wooded Lot
Parking
- Detached Garage
- Garage Transmitter
- Garage Door Opener
- Driveway
- Parking Included in Price
- Garage Is Owned
Home Design
- Tudor Architecture
- Brick Exterior Construction
- Block Foundation
- Asphalt Shingled Roof
Interior Spaces
- Soaking Tub
- Wood Burning Fireplace
- Attached Fireplace Door
- Entrance Foyer
- Home Office
- Wood Flooring
- Partially Finished Basement
- Basement Fills Entire Space Under The House
- Storm Screens
Kitchen
- Breakfast Bar
- Oven or Range
- Microwave
- Dishwasher
- Disposal
Laundry
- Dryer
- Washer
Utilities
- 3+ Cooling Systems Mounted To A Wall/Window
- Baseboard Heating
- Hot Water Heating System
- Radiant Heating System
- Lake Michigan Water
Additional Features
- North or South Exposure
- Patio
- Property is near a bus stop
Listing and Financial Details
- Homeowner Tax Exemptions
Ownership History
Purchase Details
Home Financials for this Owner
Home Financials are based on the most recent Mortgage that was taken out on this home.Purchase Details
Purchase Details
Home Financials for this Owner
Home Financials are based on the most recent Mortgage that was taken out on this home.Purchase Details
Home Financials for this Owner
Home Financials are based on the most recent Mortgage that was taken out on this home.Similar Homes in Waukegan, IL
Home Values in the Area
Average Home Value in this Area
Purchase History
| Date | Type | Sale Price | Title Company |
|---|---|---|---|
| Warranty Deed | $215,000 | Stewart Title | |
| Interfamily Deed Transfer | -- | Attorney | |
| Warranty Deed | $134,750 | Attorneys Title Guaranty Fun | |
| Warranty Deed | $181,000 | Attorneys Title Guaranty Fun |
Mortgage History
| Date | Status | Loan Amount | Loan Type |
|---|---|---|---|
| Open | $219,945 | VA | |
| Previous Owner | $104,400 | New Conventional | |
| Previous Owner | $138,625 | New Conventional | |
| Previous Owner | $144,800 | New Conventional |
Property History
| Date | Event | Price | Change | Sq Ft Price |
|---|---|---|---|---|
| 01/14/2022 01/14/22 | Sold | $215,000 | 0.0% | $121 / Sq Ft |
| 12/14/2021 12/14/21 | Pending | -- | -- | -- |
| 12/06/2021 12/06/21 | For Sale | -- | -- | -- |
| 11/24/2021 11/24/21 | Pending | -- | -- | -- |
| 11/23/2021 11/23/21 | For Sale | $215,000 | 0.0% | $121 / Sq Ft |
| 02/27/2018 02/27/18 | Rented | $1,550 | 0.0% | -- |
| 02/22/2018 02/22/18 | Under Contract | -- | -- | -- |
| 02/16/2018 02/16/18 | For Rent | $1,550 | +6.9% | -- |
| 12/27/2016 12/27/16 | Rented | $1,450 | -6.5% | -- |
| 12/21/2016 12/21/16 | Under Contract | -- | -- | -- |
| 10/31/2016 10/31/16 | Price Changed | $1,550 | -6.1% | $1 / Sq Ft |
| 10/10/2016 10/10/16 | For Rent | $1,650 | 0.0% | -- |
| 09/23/2016 09/23/16 | Sold | $134,750 | +0.6% | $76 / Sq Ft |
| 07/20/2016 07/20/16 | Pending | -- | -- | -- |
| 06/23/2016 06/23/16 | For Sale | $134,000 | -- | $75 / Sq Ft |
Tax History Compared to Growth
Tax History
| Year | Tax Paid | Tax Assessment Tax Assessment Total Assessment is a certain percentage of the fair market value that is determined by local assessors to be the total taxable value of land and additions on the property. | Land | Improvement |
|---|---|---|---|---|
| 2024 | $6,606 | $77,746 | $8,379 | $69,367 |
| 2023 | $5,961 | $70,061 | $7,502 | $62,559 |
| 2022 | $5,961 | $60,978 | $6,243 | $54,735 |
| 2021 | $5,298 | $50,814 | $5,570 | $45,244 |
| 2020 | $5,366 | $47,339 | $5,189 | $42,150 |
| 2019 | $5,401 | $43,379 | $4,755 | $38,624 |
| 2018 | $4,871 | $40,979 | $6,056 | $34,923 |
| 2017 | $4,304 | $36,255 | $5,358 | $30,897 |
| 2016 | $3,941 | $31,504 | $4,656 | $26,848 |
| 2015 | $3,749 | $28,196 | $4,167 | $24,029 |
| 2014 | $3,243 | $25,154 | $4,599 | $20,555 |
| 2012 | $4,333 | $27,252 | $4,983 | $22,269 |
Agents Affiliated with this Home
-

Seller's Agent in 2022
Becky Dolin
@ Properties
(847) 331-9107
20 Total Sales
-
G
Buyer's Agent in 2022
Glenn Rickel
Redfin Corporation
-

Seller's Agent in 2018
Liz Scheffler
Century 21 Circle
(847) 542-7016
114 Total Sales
-

Seller's Agent in 2016
Swinden Homes Te Larry & Laura Swinden
RE/MAX Suburban
(847) 845-6826
95 Total Sales
-
L
Seller Co-Listing Agent in 2016
Larry Swinden
Remax Suburban
-
A
Buyer's Agent in 2016
Anastasia Csahiouni
Real Broker, LLC
(847) 712-0417
23 Total Sales
Map
Source: Midwest Real Estate Data (MRED)
MLS Number: MRD09267146
APN: 08-16-310-014
- 1101 N Ash St
- 1030 N Ash St
- 805 W Ridgeland Ave
- 1107 Palmer Place
- 1334 Chestnut St
- 341 W Glen Flora Ave
- 423 Hull Ct
- 329 W Ridgeland Ave
- 907 W Grove Ave
- 401 Stanley Ave
- 720 W Pacific Ave
- 937 N County St
- 1101 Pine St
- 217 Stewart Ave
- 1532 North Ave
- 1000 Pine St
- 702 Franklin St
- 928 Pine St
- 723 N County St
- 518 Franklin St
