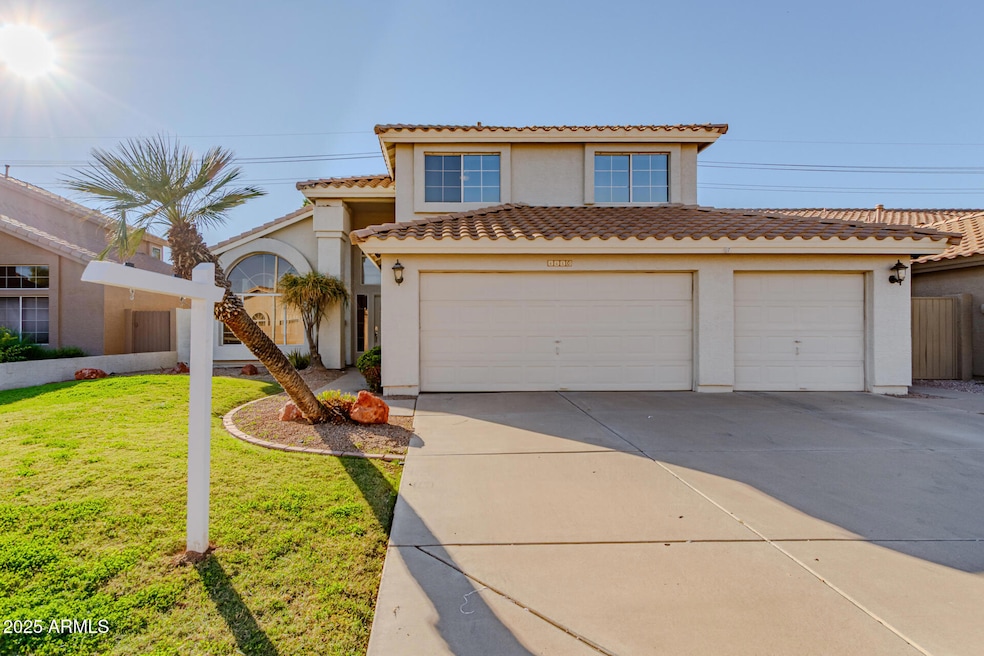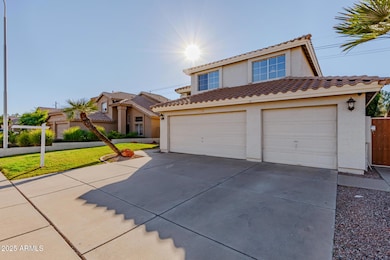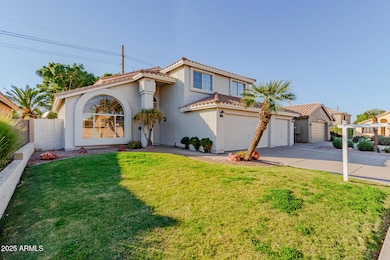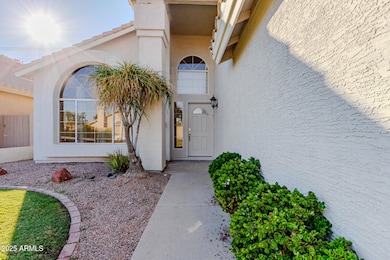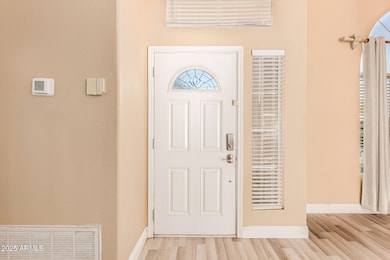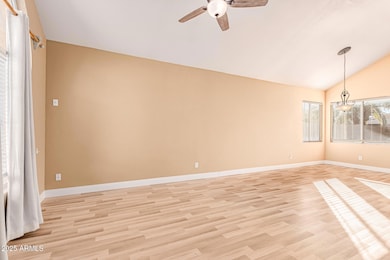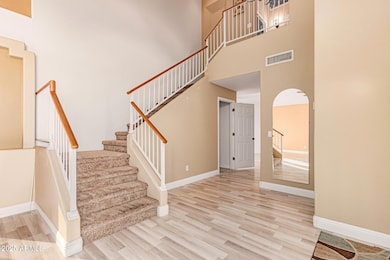1110 N Aspen Dr Chandler, AZ 85226
West Chandler NeighborhoodHighlights
- Guest House
- Contemporary Architecture
- Main Floor Primary Bedroom
- Kyrene de la Mariposa Elementary School Rated A-
- Wood Flooring
- Granite Countertops
About This Home
Come see this wonderful and unusual 3 br/3 ba./3 car garage lease property, including a wonderful kitchen, ample cabinet space and finished with granite countertops, adding a touch of modern luxury. The smart layout situates all three bedrooms on the upper floor, including a spacious master suite with a double-sink vanity, a relaxing bathtub, separate shower, and two ample closets. The 2 additional bedrooms provide substantial space, ideal for family or a home office. This property is nestled between the 101 and I-10 freeways, offering a plethora of conveniences such as shopping, dining, and pharmacies within a mile. Also located within a reputable school district, it is part of the friendly Warner Ranch community
Home Details
Home Type
- Single Family
Est. Annual Taxes
- $2,713
Year Built
- Built in 1992
Lot Details
- 5,998 Sq Ft Lot
- Desert faces the front of the property
- Block Wall Fence
- Front Yard Sprinklers
- Grass Covered Lot
Parking
- 3 Car Garage
Home Design
- Contemporary Architecture
- Wood Frame Construction
- Tile Roof
- Block Exterior
- Stucco
Interior Spaces
- 2,128 Sq Ft Home
- 2-Story Property
- Ceiling Fan
Kitchen
- Eat-In Kitchen
- Breakfast Bar
- Granite Countertops
Flooring
- Wood
- Carpet
Bedrooms and Bathrooms
- 3 Bedrooms
- Primary Bedroom on Main
- Primary Bathroom is a Full Bathroom
- 2.5 Bathrooms
- Double Vanity
- Bathtub With Separate Shower Stall
Laundry
- Laundry in unit
- Dryer
- Washer
Outdoor Features
- Balcony
- Covered Patio or Porch
Additional Homes
- Guest House
Schools
- Kyrene De La Mariposa Elementary School
- Kyrene Del Pueblo Middle School
- Corona Del Sol High School
Utilities
- Central Air
- Heating Available
- High Speed Internet
- Cable TV Available
Listing and Financial Details
- Property Available on 11/10/25
- $150 Move-In Fee
- 12-Month Minimum Lease Term
- $150 Application Fee
- Tax Lot 37
- Assessor Parcel Number 308-07-396
Community Details
Overview
- Property has a Home Owners Association
- Warner Ranch Association, Phone Number (602) 619-5532
- Warner Ranch Phase 3 Lot 1 265 Tr A G Subdivision
Pet Policy
- Call for details about the types of pets allowed
Map
Source: Arizona Regional Multiple Listing Service (ARMLS)
MLS Number: 6942412
APN: 308-07-396
- 845 N Oak Ct
- 834 N Oak Ct
- 6302 W Megan St
- 311 W Jeanine Dr Unit 2
- 6450 W Gary Dr
- 5726 W Ivanhoe St
- 6551 W Shannon Ct Unit 1
- 5959 W Del Rio St
- 881 N Pineview Dr
- 6491 W Linda Ln
- 5751 W Del Rio St
- 6570 W Linda Ct
- 9276 S Myrtle Ave
- 9011 S Dateland Dr
- 61 E Dawn Dr
- 610 N Sunflower Cir
- 687 N Gregory Place
- 500 N Roosevelt Ave Unit 2
- 500 N Roosevelt Ave Unit 87
- 500 N Roosevelt Ave Unit 26
- 6401 W Orchid Ln
- 6143 W Harrison St
- 687 N May St
- 5361 W Linda Ln
- 6152 W Oakland St
- 737 N Gregory Place
- 6700 W Megan St
- 500 N Roosevelt Ave Unit 57
- 133 W Ranch Rd
- 411 N Kyrene Rd
- 6723 W Linda Ln
- 9131 S Beck Ave
- 430 W Warner Rd Unit 104
- 9115 S Beck Ave
- 6909 W Ray Rd Unit 21
- 8811 S Lori Ln
- 444 N Gila Springs Blvd
- 1100 N Priest Dr
- 5858 W Chandler Blvd Unit Duplicate of F101
- 5858 W Chandler Blvd Unit F101
