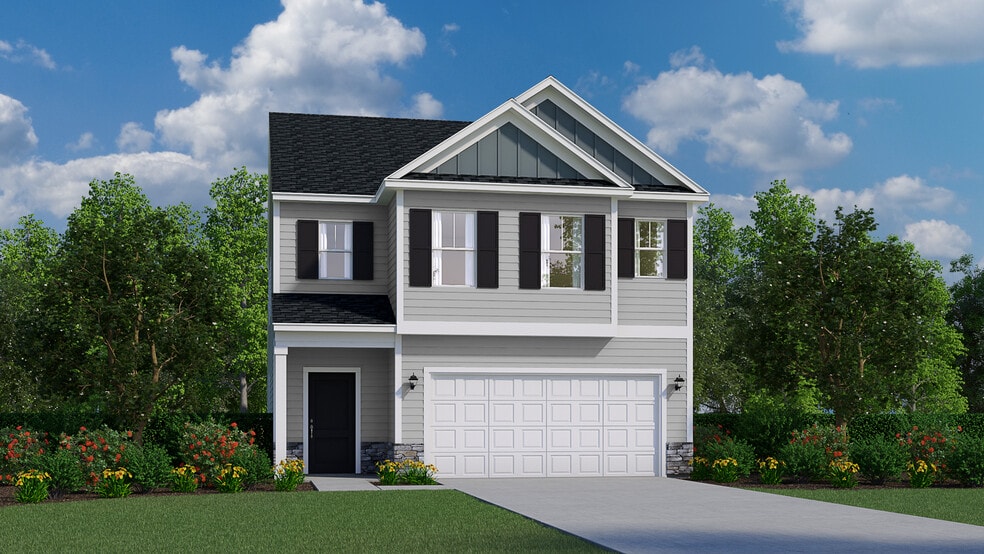
Estimated payment $2,115/month
Highlights
- New Construction
- Walk-In Pantry
- Laundry Room
- Breakfast Area or Nook
About This Home
The Thames floor plan offers a thoughtful blend of open living and private comfort, perfectly designed for todays modern lifestyle. The first floor features an inviting foyer leading into an open-concept kitchen, breakfast area, and spacious family roomideal for both entertaining and everyday living. The kitchen includes a large island, walk-in pantry, and convenient access to the back patio for effortless indoor-outdoor flow. The owners suite is also located on the main level, providing a peaceful retreat complete with a luxurious bath and expansive walk-in closet. Upstairs, a large loft offers flexible space for a media room, play area, or home office, surrounded by three additional bedrooms and a full bath. With a dedicated laundry room, ample storage, and a two-car garage, the Thames balances functionality and style to create a home thats as beautiful as it is livable.
Sales Office
All tours are by appointment only. Please contact sales office to schedule.
Home Details
Home Type
- Single Family
Parking
- 2 Car Garage
Home Design
- New Construction
Interior Spaces
- 2-Story Property
- Laundry Room
Kitchen
- Breakfast Area or Nook
- Walk-In Pantry
Bedrooms and Bathrooms
- 4 Bedrooms
Map
Other Move In Ready Homes in Halton Oaks
About the Builder
- 1013 Skidaway Dr
- 1009 Skidaway Dr
- 1102 Ogeechee Ct
- 1106 Ogeechee Ct
- 1110 Ogeechee Ct
- 1118 Ogeechee Ct
- 2029 Halton Oaks Dr
- Halton Oaks
- Halton Oaks
- Halton Oaks
- 00 Pond St
- Dillon Village
- 1140 Denington Dr
- 445 Blairwood Ct
- 1365 Boiling Springs Rd
- 126 Broadview Dr
- 00 Broadview Dr
- Berkeley
- 642 Maywood St
- Berkeley - Villas
