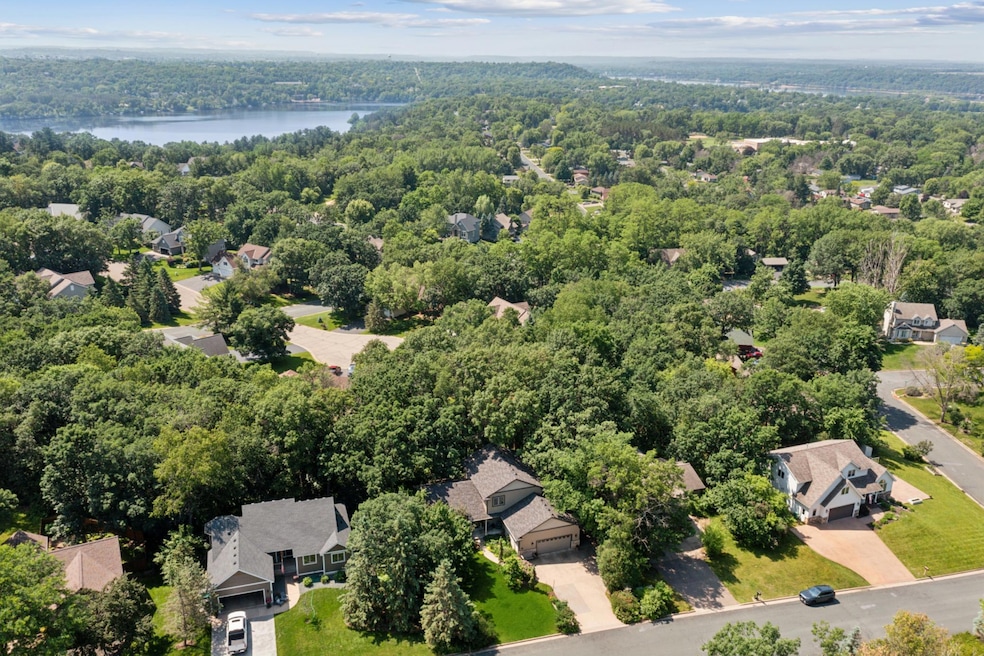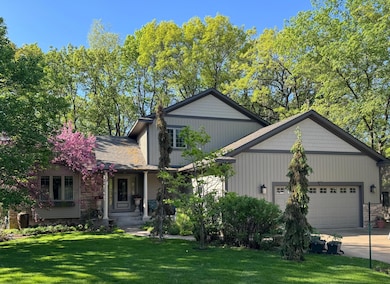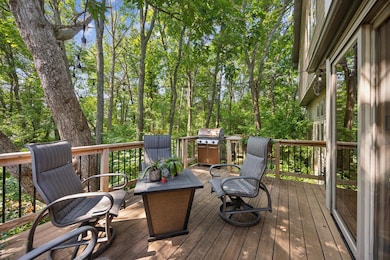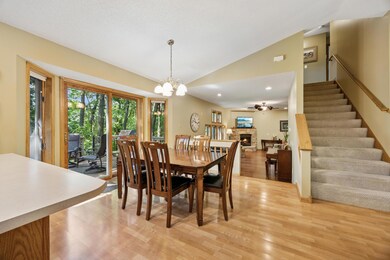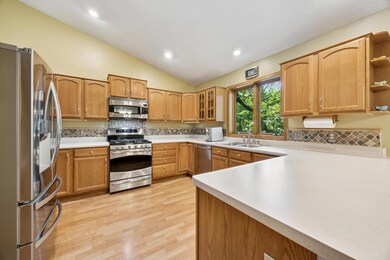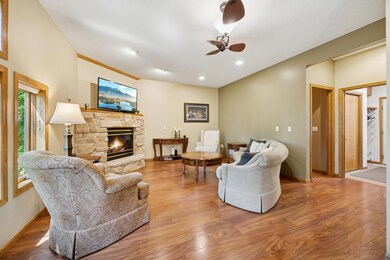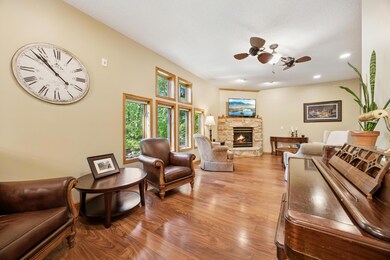1110 Partridge Ln N Hudson, WI 54016
Estimated payment $3,357/month
Highlights
- Deck
- Recreation Room
- No HOA
- North Hudson Elementary School Rated A
- Vaulted Ceiling
- Stainless Steel Appliances
About This Home
Nestled on a picturesque wooded lot, this home combines comfort, space, and timeless style—perfect for nature lovers and entertainers alike. Enjoy a private backyard sanctuary with winding pathways through the trees leading to a charming play area and sandbox. Perennial gardens, raspberries, and a Honeycrisp apple tree add natural beauty and delight throughout the seasons.
Inside, the open-concept main level welcomes you with vaulted ceilings in the kitchen, living room, and formal dining room, offering a light-filled, airy feel. The spacious main-level family room features a cozy stone fireplace—ideal for relaxing evenings at home. A versatile office or 4th bedroom is also located on the main level.
Upstairs, you’ll find three generously sized bedrooms, including a large primary suite with a private bath featuring a separate tub, shower with Brizo fixtures & walk-in closet. The walkout lower level offers even more living and entertaining space with a large recreation room, wet bar, full bathroom, and a flexible space perfect as an office, workout area, guest room, or 5th bedroom.
Step out onto the composite deck and soak in the serene views of the woods and night sky. A spiral staircase leads to peaceful garden paths surrounded by mature trees and flowering perennials. Features: Oversized 24x28 garage with ample storage and 12x35 concrete parking pad perfect for a boat or camper. Numerous updates: siding, shingles, composite deck, landscaping, furnace/AC, and kitchen appliances. Quick occupancy available.
Home Details
Home Type
- Single Family
Est. Annual Taxes
- $5,437
Year Built
- Built in 1996
Lot Details
- 0.29 Acre Lot
- Lot Dimensions are 130x90
- Street terminates at a dead end
- Many Trees
Parking
- 2 Car Attached Garage
- Garage Door Opener
Home Design
- Flex
- Vinyl Siding
Interior Spaces
- 2-Story Property
- Vaulted Ceiling
- Gas Fireplace
- Family Room with Fireplace
- Living Room
- Dining Room
- Recreation Room
Kitchen
- Range
- Microwave
- Dishwasher
- Stainless Steel Appliances
- Disposal
- The kitchen features windows
Bedrooms and Bathrooms
- 5 Bedrooms
Laundry
- Laundry Room
- Dryer
- Washer
Finished Basement
- Walk-Out Basement
- Basement Fills Entire Space Under The House
- Basement Storage
- Natural lighting in basement
Utilities
- Forced Air Heating and Cooling System
- 200+ Amp Service
- Gas Water Heater
Additional Features
- Air Exchanger
- Deck
Community Details
- No Home Owners Association
- Hunters Rdg Subdivision
Listing and Financial Details
- Assessor Parcel Number 161205150000
Map
Home Values in the Area
Average Home Value in this Area
Tax History
| Year | Tax Paid | Tax Assessment Tax Assessment Total Assessment is a certain percentage of the fair market value that is determined by local assessors to be the total taxable value of land and additions on the property. | Land | Improvement |
|---|---|---|---|---|
| 2024 | $55 | $424,000 | $66,000 | $358,000 |
| 2023 | $5,500 | $424,000 | $66,000 | $358,000 |
| 2022 | $5,456 | $424,000 | $66,000 | $358,000 |
| 2021 | $5,363 | $270,800 | $50,200 | $220,600 |
| 2020 | $5,171 | $270,800 | $50,200 | $220,600 |
| 2019 | $4,832 | $270,800 | $50,200 | $220,600 |
| 2018 | $4,811 | $270,800 | $50,200 | $220,600 |
| 2017 | $4,630 | $270,800 | $50,200 | $220,600 |
| 2016 | $4,630 | $270,800 | $50,200 | $220,600 |
| 2015 | $4,261 | $270,800 | $50,200 | $220,600 |
| 2014 | $4,224 | $270,800 | $50,200 | $220,600 |
| 2013 | $4,678 | $302,000 | $66,700 | $235,300 |
Property History
| Date | Event | Price | List to Sale | Price per Sq Ft |
|---|---|---|---|---|
| 10/10/2025 10/10/25 | Price Changed | $549,900 | -3.5% | $168 / Sq Ft |
| 09/28/2025 09/28/25 | Price Changed | $569,900 | -1.7% | $174 / Sq Ft |
| 09/04/2025 09/04/25 | Price Changed | $579,900 | -2.5% | $177 / Sq Ft |
| 08/14/2025 08/14/25 | Price Changed | $595,000 | 0.0% | $182 / Sq Ft |
| 08/14/2025 08/14/25 | For Sale | $595,000 | -0.8% | $182 / Sq Ft |
| 07/25/2025 07/25/25 | Off Market | $599,900 | -- | -- |
| 07/14/2025 07/14/25 | Price Changed | $599,900 | -1.7% | $183 / Sq Ft |
| 07/09/2025 07/09/25 | Price Changed | $610,000 | -3.2% | $186 / Sq Ft |
| 06/25/2025 06/25/25 | For Sale | $630,000 | -- | $192 / Sq Ft |
Source: NorthstarMLS
MLS Number: 6734640
APN: 161-2051-50-000
- 1031 Sommers St N
- 1029 Sommers St N
- 1143 Sommers St N
- 603 10th St N
- 1302 10th St N
- 702 4th St N
- 241 Starrwood
- 888 Bluebird Ct N
- 658 Galahad Rd N
- 1205 Riverside Dr N
- 1205 Riverside Drive N
- 312 Meadow Dr N
- 621 Mallalieu Dr
- 1233 7th St
- 1302 4th St
- 233 River Heights Trail
- 1211 Birch Dr
- 889 Aspen View Cir
- 1302 2nd St
- 1129 7th St
- 708 8th St N
- 612 4th St N
- 535 6th St N Unit A
- 319 4th St N
- 1219 5th St Unit 2
- 1803 Chestnut Dr
- 690 Elizabeth Way
- 527 13th St S
- 77 Coulee Rd
- 631 13th St S
- 907 Coulee Rd Unit 108
- 1401 Namekagon St
- 1551-1601 Heggen St
- 2222 Hanley Rd
- 6201 St Croix Trail N
- 14860 Upper 55th St N
- 1810 Aspen Dr
- 15234 Upper 61st St N Unit 2
- 6339 Saint Croix Trail N
- 1900-1920 Aspen Dr
