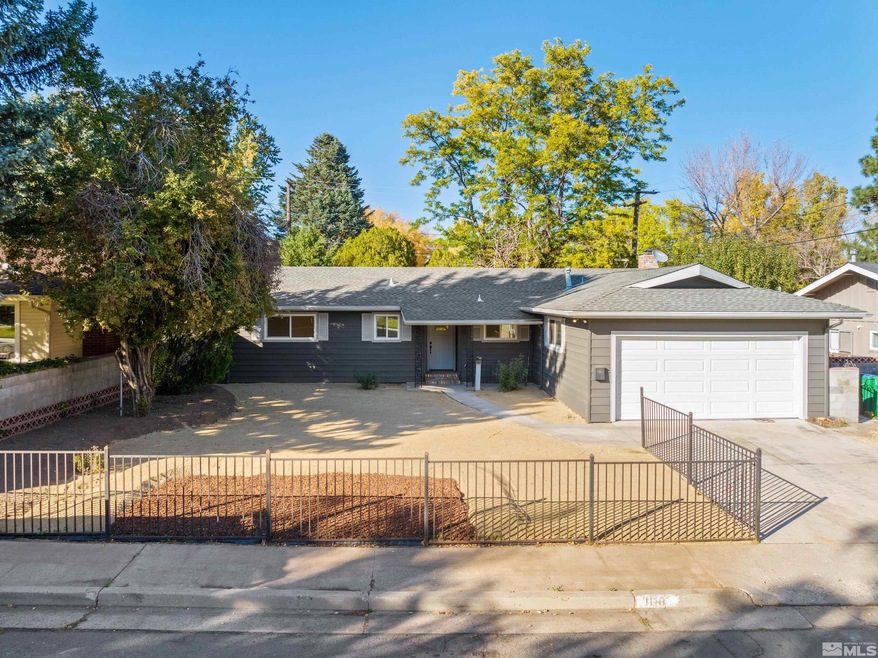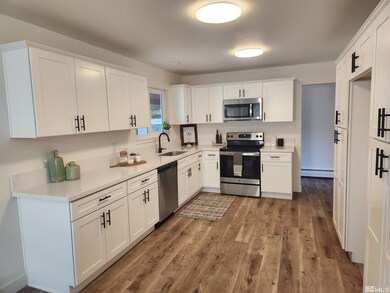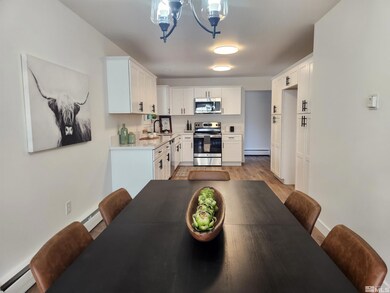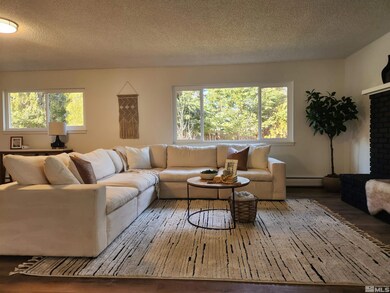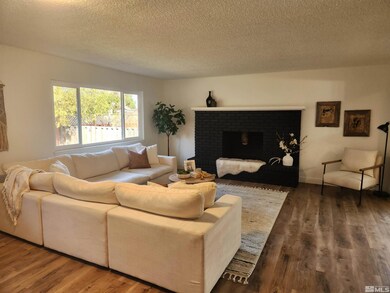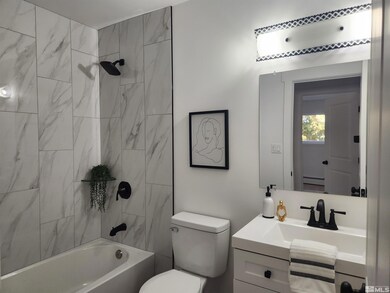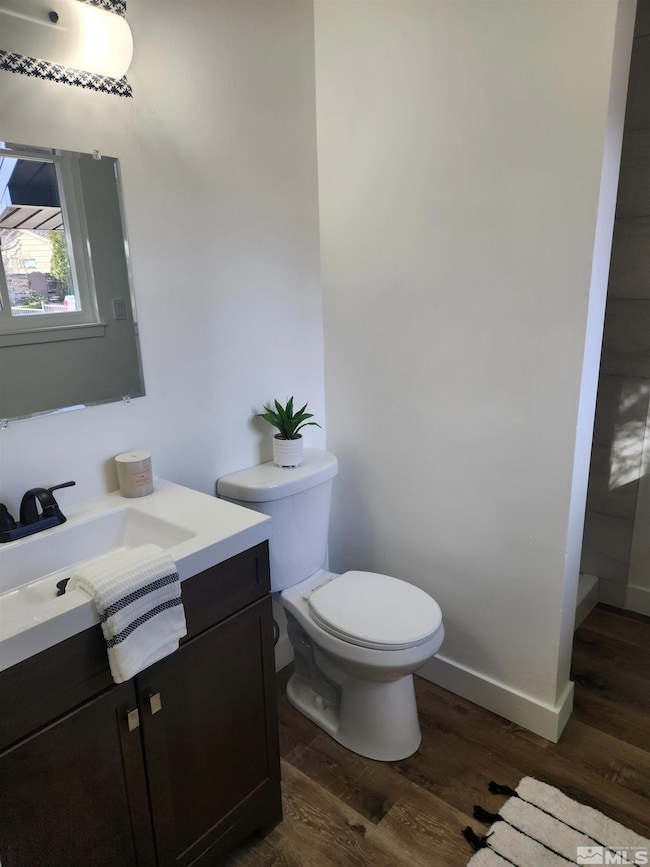
1110 Patton St Carson City, NV 89703
Carson City Center Neighborhood
3
Beds
2
Baths
1,500
Sq Ft
7,405
Sq Ft Lot
Highlights
- View of Trees or Woods
- No HOA
- Double Pane Windows
- Separate Formal Living Room
- 2 Car Attached Garage
- Patio
About This Home
As of October 2024Beautifully remolded home located in charming West Carson with mature trees. Home features new white shaker cabinets, fresh paint inside and out, LVP flooring, new vinal windows, updated fixtures and new carpet. Exceptional location close to schools, parks and downtown. Homes go quick in this area...
Home Details
Home Type
- Single Family
Est. Annual Taxes
- $1,364
Year Built
- Built in 1964
Lot Details
- 7,405 Sq Ft Lot
- Property is Fully Fenced
- Landscaped
- Level Lot
- Property is zoned Sf6
Parking
- 2 Car Attached Garage
- Garage Door Opener
Home Design
- Pitched Roof
- Shingle Roof
- Composition Roof
- Vinyl Siding
- Stick Built Home
Interior Spaces
- 1,500 Sq Ft Home
- 1-Story Property
- Double Pane Windows
- Family Room with Fireplace
- Separate Formal Living Room
- Combination Kitchen and Dining Room
- Views of Woods
- Crawl Space
Kitchen
- Built-In Oven
- Electric Oven
- Electric Cooktop
- Microwave
- Dishwasher
Flooring
- Carpet
- Laminate
Bedrooms and Bathrooms
- 3 Bedrooms
- 2 Full Bathrooms
- Primary Bathroom includes a Walk-In Shower
Laundry
- Laundry Room
- Laundry in Garage
Home Security
- Smart Thermostat
- Fire and Smoke Detector
Outdoor Features
- Patio
Schools
- Bordewich-Bray Elementary School
- Carson Middle School
- Carson High School
Utilities
- Baseboard Heating
- Hot Water Heating System
- Gas Water Heater
- Internet Available
- Phone Available
- Cable TV Available
Community Details
- No Home Owners Association
- The community has rules related to covenants, conditions, and restrictions
Listing and Financial Details
- Home warranty included in the sale of the property
- Assessor Parcel Number 00302406
Ownership History
Date
Name
Owned For
Owner Type
Purchase Details
Listed on
Oct 20, 2023
Closed on
Sep 9, 2024
Sold by
Home Buyers Solutions Llc
Bought by
Schuelke Douglas Alan and Schuelke Dena Rai
Seller's Agent
Chris Lamb
Ink Realty
Buyer's Agent
Chris Lamb
Ink Realty
List Price
$529,900
Sold Price
$525,000
Premium/Discount to List
-$4,900
-0.92%
Views
376
Current Estimated Value
Home Financials for this Owner
Home Financials are based on the most recent Mortgage that was taken out on this home.
Estimated Appreciation
-$14,090
Avg. Annual Appreciation
-2.91%
Original Mortgage
$250,000
Outstanding Balance
$248,297
Interest Rate
6.2%
Mortgage Type
New Conventional
Estimated Equity
$264,611
Purchase Details
Listed on
Jul 8, 2023
Closed on
Jul 21, 2023
Sold by
Randal S Kuckenmeister Cpa
Bought by
Home Buyers Solution Llc
Seller's Agent
Brenda Collings
Dickson Realty - Carson City
Buyer's Agent
Chris Lamb
Ink Realty
List Price
$385,000
Sold Price
$370,000
Premium/Discount to List
-$15,000
-3.9%
Views
81
Home Financials for this Owner
Home Financials are based on the most recent Mortgage that was taken out on this home.
Avg. Annual Appreciation
32.30%
Original Mortgage
$185,064
Interest Rate
6.71%
Mortgage Type
Construction
Purchase Details
Closed on
Jun 28, 2018
Sold by
Cox John M and Cox Harriet M
Bought by
Cox John M
Purchase Details
Closed on
May 7, 2007
Sold by
Cox Harriet M
Bought by
Cox Harriet M
Similar Homes in Carson City, NV
Create a Home Valuation Report for This Property
The Home Valuation Report is an in-depth analysis detailing your home's value as well as a comparison with similar homes in the area
Home Values in the Area
Average Home Value in this Area
Purchase History
| Date | Type | Sale Price | Title Company |
|---|---|---|---|
| Bargain Sale Deed | $525,000 | Toiyabe Title | |
| Bargain Sale Deed | $370,000 | Toiyabe Title | |
| Interfamily Deed Transfer | -- | None Available | |
| Interfamily Deed Transfer | -- | None Available | |
| Interfamily Deed Transfer | -- | None Available |
Source: Public Records
Mortgage History
| Date | Status | Loan Amount | Loan Type |
|---|---|---|---|
| Open | $250,000 | New Conventional | |
| Previous Owner | $185,064 | Construction |
Source: Public Records
Property History
| Date | Event | Price | Change | Sq Ft Price |
|---|---|---|---|---|
| 10/23/2024 10/23/24 | Sold | $525,000 | -0.9% | $350 / Sq Ft |
| 09/05/2024 09/05/24 | Pending | -- | -- | -- |
| 07/04/2024 07/04/24 | For Sale | $529,900 | 0.0% | $353 / Sq Ft |
| 06/11/2024 06/11/24 | Pending | -- | -- | -- |
| 06/05/2024 06/05/24 | For Sale | $529,900 | 0.0% | $353 / Sq Ft |
| 05/09/2024 05/09/24 | Pending | -- | -- | -- |
| 04/23/2024 04/23/24 | Price Changed | $529,900 | -3.5% | $353 / Sq Ft |
| 04/05/2024 04/05/24 | Price Changed | $549,000 | -3.5% | $366 / Sq Ft |
| 02/23/2024 02/23/24 | For Sale | $569,000 | 0.0% | $379 / Sq Ft |
| 02/23/2024 02/23/24 | Price Changed | $569,000 | +8.4% | $379 / Sq Ft |
| 02/05/2024 02/05/24 | Off Market | $525,000 | -- | -- |
| 11/06/2023 11/06/23 | Price Changed | $549,900 | -3.4% | $367 / Sq Ft |
| 10/19/2023 10/19/23 | For Sale | $569,000 | +53.8% | $379 / Sq Ft |
| 07/26/2023 07/26/23 | Sold | $370,000 | -3.9% | $247 / Sq Ft |
| 07/10/2023 07/10/23 | Pending | -- | -- | -- |
| 07/07/2023 07/07/23 | For Sale | $385,000 | -- | $257 / Sq Ft |
Source: Northern Nevada Regional MLS
Tax History Compared to Growth
Tax History
| Year | Tax Paid | Tax Assessment Tax Assessment Total Assessment is a certain percentage of the fair market value that is determined by local assessors to be the total taxable value of land and additions on the property. | Land | Improvement |
|---|---|---|---|---|
| 2024 | $1,472 | $59,662 | $35,000 | $24,662 |
| 2023 | $1,364 | $56,177 | $33,600 | $22,577 |
| 2022 | $1,263 | $50,279 | $30,275 | $20,004 |
| 2021 | $1,226 | $44,386 | $25,200 | $19,186 |
| 2020 | $1,226 | $41,617 | $23,100 | $18,517 |
| 2019 | $1,154 | $41,099 | $23,100 | $17,999 |
| 2018 | $1,134 | $37,988 | $21,000 | $16,988 |
| 2017 | $1,041 | $35,840 | $19,250 | $16,590 |
| 2016 | $1,015 | $34,094 | $17,500 | $16,594 |
| 2015 | $1,013 | $32,583 | $16,100 | $16,483 |
| 2014 | $983 | $30,883 | $16,100 | $14,783 |
Source: Public Records
Agents Affiliated with this Home
-
C
Seller's Agent in 2024
Chris Lamb
Ink Realty
(775) 790-5469
3 in this area
184 Total Sales
-

Seller's Agent in 2023
Brenda Collings
Dickson Realty - Carson City
(775) 691-9371
3 in this area
98 Total Sales
Map
Source: Northern Nevada Regional MLS
MLS Number: 230012273
APN: 003-024-06
Nearby Homes
- 516 Terrace St
- 225 Tacoma Ave
- 700 Highland St
- 218 Albany Ave
- 706 Hillcrest Rd
- 7 Circle Dr
- 705 Elm St
- 308 Thompson St
- 1140 Thompson St
- 3 Comstock Cir
- 142 Lake Glen Dr
- 525 W Spear St
- 181 Lake Glen Dr
- 1140 S Curry St
- 102 N Curry St
- 125 Lake Glen Dr
- 2092 Canterbury Ln
- 10281 Vicky Lane Jeep Trail
- 900 N Richmond Ave
- 1103 Country Club Dr
