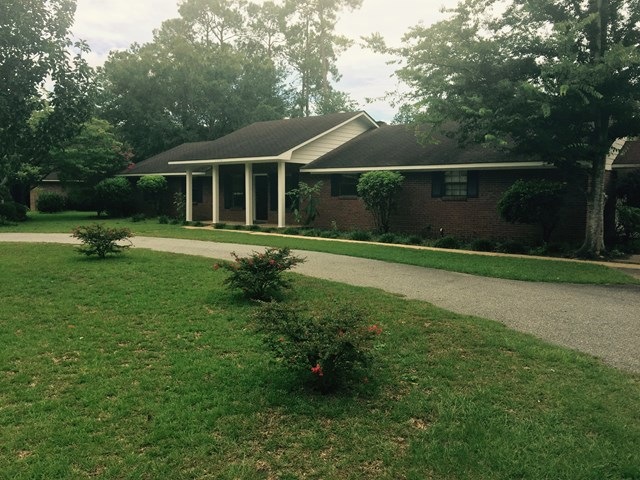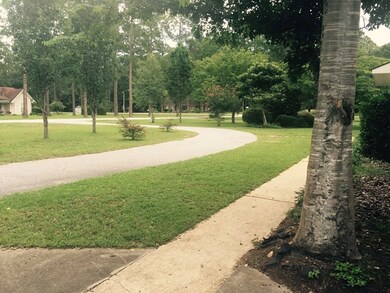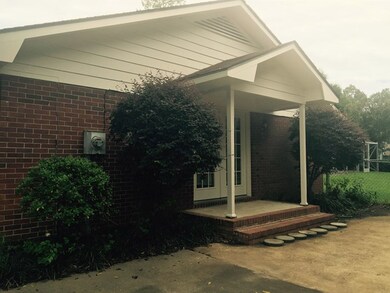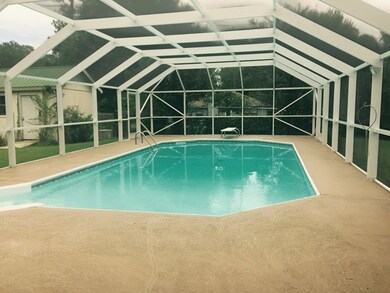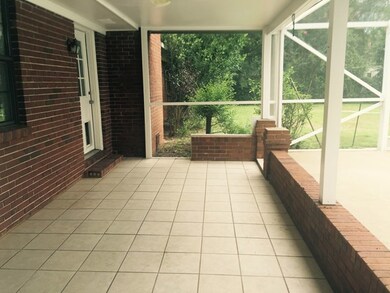1110 Quail Run Bainbridge, GA 39819
Estimated Value: $259,000 - $274,000
Highlights
- Vinyl Pool
- Traditional Architecture
- Separate Outdoor Workshop
- Newly Painted Property
- Covered Patio or Porch
- Walk-In Closet
About This Home
As of August 2017READY TO UP YOUR GAME? This new listing in the family friendly neighborhood of Longleaf in the Lake Douglas area is a perfect choice for a growing family or retirees wanting to scale down a bit and yet have plenty of room for their treasures. This 3 bedroom 2.5 bath home has everything you could need with over 2300 sq.ft. This home has been freshly painted in the interior and exterior with beautiful new LVT flooring and brand new carpet throughout. The very large great room with double ceiling fans and fireplace is perfect for family gatherings and the large kitchen is a homemaker's dream with lots of cabinetry and a spacious dining area. There is a large family room area that could be 4th bedroom if needed with a walk-in closet and a half bath. This would be absolutely perfect for a mother-in-law area. What more could you want than a gorgeous inground swimming pool with a very comfortable screened in cover to keep the bugs at bay. Please call your favorite Realtor or the listing agent for more information.
Home Details
Home Type
- Single Family
Est. Annual Taxes
- $2,450
Year Built
- Built in 1984
Lot Details
- 0.47 Acre Lot
- Back Yard Fenced
Home Design
- Traditional Architecture
- Newly Painted Property
- Brick Exterior Construction
- Slab Foundation
- Shingle Roof
Interior Spaces
- 2,349 Sq Ft Home
- 1-Story Property
- Sheet Rock Walls or Ceilings
- Ceiling Fan
- Fireplace Features Masonry
- Laundry Room
Kitchen
- Stove
- Built-In Microwave
- Dishwasher
Flooring
- Carpet
- Ceramic Tile
- Vinyl
Bedrooms and Bathrooms
- 3 Bedrooms
- Walk-In Closet
- Dual Vanity Sinks in Primary Bathroom
Parking
- 2 Parking Spaces
- Driveway
- Open Parking
Outdoor Features
- Vinyl Pool
- Covered Patio or Porch
- Separate Outdoor Workshop
- Outdoor Storage
Utilities
- Central Heating and Cooling System
- High Speed Internet
- Cable TV Available
Community Details
- Longleaf Subdivision
- The community has rules related to covenants, conditions, and restrictions
Ownership History
Purchase Details
Home Financials for this Owner
Home Financials are based on the most recent Mortgage that was taken out on this home.Purchase Details
Home Financials for this Owner
Home Financials are based on the most recent Mortgage that was taken out on this home.Purchase Details
Home Values in the Area
Average Home Value in this Area
Purchase History
| Date | Buyer | Sale Price | Title Company |
|---|---|---|---|
| Wynn Hubert E | $155,000 | -- | |
| Omara Brian K | $179,500 | -- | |
| Benito Leigh Ann | $150,000 | -- | |
| Prudential Residential Svcs Li | $150,000 | -- |
Mortgage History
| Date | Status | Borrower | Loan Amount |
|---|---|---|---|
| Open | Wynn Hubert E | $139,500 | |
| Previous Owner | Omara Brian K | $176,248 |
Property History
| Date | Event | Price | List to Sale | Price per Sq Ft |
|---|---|---|---|---|
| 08/23/2017 08/23/17 | Sold | $155,000 | -3.1% | $66 / Sq Ft |
| 07/16/2017 07/16/17 | Pending | -- | -- | -- |
| 07/15/2017 07/15/17 | For Sale | $159,900 | -- | $68 / Sq Ft |
Tax History Compared to Growth
Tax History
| Year | Tax Paid | Tax Assessment Tax Assessment Total Assessment is a certain percentage of the fair market value that is determined by local assessors to be the total taxable value of land and additions on the property. | Land | Improvement |
|---|---|---|---|---|
| 2024 | $2,636 | $85,150 | $12,000 | $73,150 |
| 2023 | $2,141 | $85,150 | $12,000 | $73,150 |
| 2022 | $2,592 | $85,797 | $12,000 | $73,797 |
| 2021 | $2,457 | $79,375 | $12,000 | $67,375 |
| 2020 | $2,379 | $71,134 | $12,000 | $59,134 |
| 2019 | $2,384 | $68,604 | $12,000 | $56,604 |
| 2018 | $2,123 | $68,604 | $12,000 | $56,604 |
| 2017 | $2,450 | $70,088 | $12,000 | $58,088 |
| 2016 | $2,450 | $70,088 | $12,000 | $58,088 |
| 2015 | $2,520 | $70,088 | $12,000 | $58,088 |
| 2014 | $2,336 | $70,088 | $12,000 | $58,088 |
| 2013 | -- | $70,088 | $12,000 | $58,088 |
Map
Source: Southwest Georgia Board of REALTORS®
MLS Number: 6291
APN: B079B-059-000
- 1109 Quail Run
- 1009 Douglas Dr
- 1107 Douglas Dr
- 1702 Culbreth St
- 1810 Lake Douglas Rd
- 1402 Pineland Dr
- 1907 Gragg St
- 1205 Tallahassee Rd
- 1014 Morningside Dr
- 168 Douglas Pointe Dr
- 1512 Douglas Dr
- 904 Parham Ln
- 1103 Stewart Ave
- 173 Wynn Ct
- 328 Michaels Way
- 117 Wynn Ct
- The Lismore Plan at Southgate
- The Cali Plan at Southgate
- TBD LOT 1 Seminole Ridge S D
- 168 Wynn Ct
- 1106 Quail Run
- 1610 N Longleaf Dr
- 1640 E Longleaf Dr
- 1100 Quail Run
- 1115 Quail Run
- 1634 E Longleaf Dr
- 1629 W Longleaf Dr
- 1105 Quail Run
- 1609 S Longleaf Dr
- 1101 Quail Run
- 1615 S Longleaf Dr
- 1603 S Longleaf Dr
- 1526 N Longleaf Dr
- 1645 S Longleaf Dr
- 1621 N Longleaf Dr
- 1537 S Longleaf Dr
- 1535 S Longleaf Dr
- 1639 N Longleaf Dr
- 1527 W Longleaf Dr
- 1535 N Longleaf Dr
