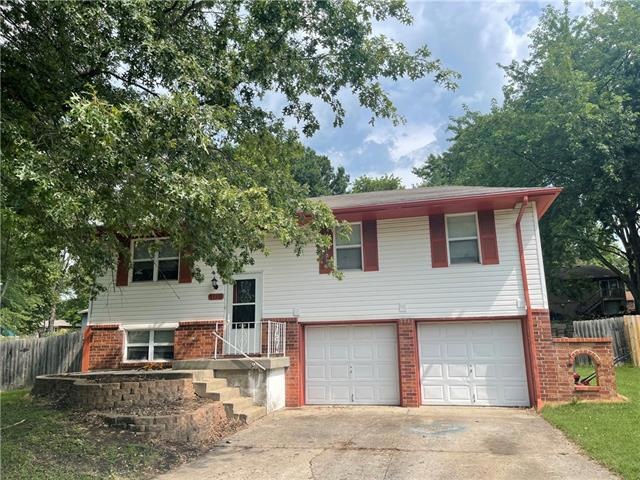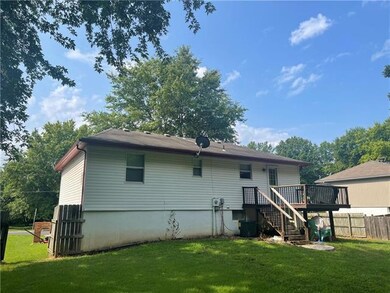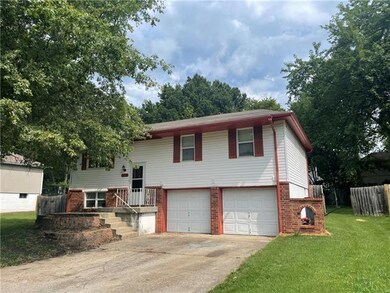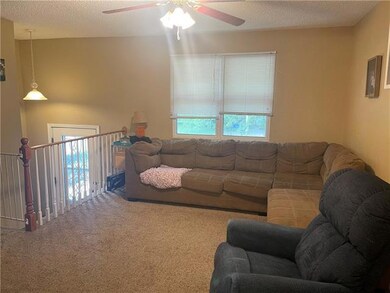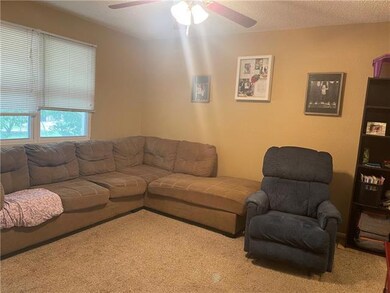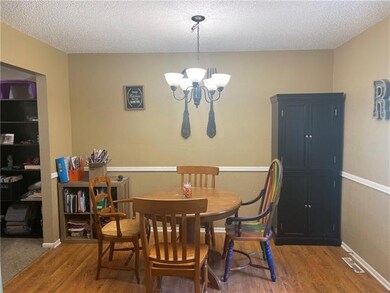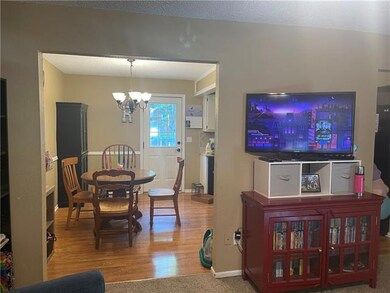
1110 R D Mize Rd Grain Valley, MO 64029
Highlights
- Deck
- Traditional Architecture
- Granite Countertops
- Vaulted Ceiling
- Main Floor Primary Bedroom
- No HOA
About This Home
As of November 2021Don't miss this affordable split entry home in Grain Valley! 3 bedrooms and 2 full baths. 2 car garage. Finished basement. A brand new roof is coming soon! HVAC is under 1 year old. Nice wood deck off the kitchen and a level, fenced backyard. Perfect location close to highway, shopping and restaurants and Grain Valley schools.
Last Agent to Sell the Property
United Real Estate Kansas City License #1999098696 Listed on: 08/05/2021

Home Details
Home Type
- Single Family
Est. Annual Taxes
- $1,704
Year Built
- Built in 1978
Lot Details
- 8,712 Sq Ft Lot
- Lot Dimensions are 70x125
- South Facing Home
- Wood Fence
- Paved or Partially Paved Lot
- Level Lot
Parking
- 2 Car Attached Garage
- Inside Entrance
- Front Facing Garage
- Garage Door Opener
Home Design
- Traditional Architecture
- Split Level Home
- Frame Construction
- Composition Roof
Interior Spaces
- Wet Bar: Vinyl, Shower Only, Ceramic Tiles, Double Vanity, Shower Over Tub, Carpet, Ceiling Fan(s), Laminate Counters
- Built-In Features: Vinyl, Shower Only, Ceramic Tiles, Double Vanity, Shower Over Tub, Carpet, Ceiling Fan(s), Laminate Counters
- Vaulted Ceiling
- Ceiling Fan: Vinyl, Shower Only, Ceramic Tiles, Double Vanity, Shower Over Tub, Carpet, Ceiling Fan(s), Laminate Counters
- Skylights
- Fireplace
- Shades
- Plantation Shutters
- Drapes & Rods
- Family Room Downstairs
- Combination Kitchen and Dining Room
- Finished Basement
- Basement Window Egress
- Attic Fan
- Storm Doors
- Laundry on lower level
Kitchen
- Electric Oven or Range
- Dishwasher
- Granite Countertops
- Laminate Countertops
- Disposal
Flooring
- Wall to Wall Carpet
- Linoleum
- Laminate
- Stone
- Ceramic Tile
- Luxury Vinyl Plank Tile
- Luxury Vinyl Tile
Bedrooms and Bathrooms
- 3 Bedrooms
- Primary Bedroom on Main
- Cedar Closet: Vinyl, Shower Only, Ceramic Tiles, Double Vanity, Shower Over Tub, Carpet, Ceiling Fan(s), Laminate Counters
- Walk-In Closet: Vinyl, Shower Only, Ceramic Tiles, Double Vanity, Shower Over Tub, Carpet, Ceiling Fan(s), Laminate Counters
- 2 Full Bathrooms
- Double Vanity
- Vinyl
Outdoor Features
- Deck
- Enclosed patio or porch
Additional Features
- City Lot
- Forced Air Heating and Cooling System
Community Details
- No Home Owners Association
- Valley Meadows Subdivision
Listing and Financial Details
- Exclusions: Attic fan, appliances,doo
- Assessor Parcel Number 37-430-03-12-00-0-00-000
Ownership History
Purchase Details
Purchase Details
Home Financials for this Owner
Home Financials are based on the most recent Mortgage that was taken out on this home.Purchase Details
Home Financials for this Owner
Home Financials are based on the most recent Mortgage that was taken out on this home.Purchase Details
Home Financials for this Owner
Home Financials are based on the most recent Mortgage that was taken out on this home.Purchase Details
Home Financials for this Owner
Home Financials are based on the most recent Mortgage that was taken out on this home.Purchase Details
Home Financials for this Owner
Home Financials are based on the most recent Mortgage that was taken out on this home.Purchase Details
Home Financials for this Owner
Home Financials are based on the most recent Mortgage that was taken out on this home.Similar Homes in Grain Valley, MO
Home Values in the Area
Average Home Value in this Area
Purchase History
| Date | Type | Sale Price | Title Company |
|---|---|---|---|
| Warranty Deed | -- | Robertson Anschutz Vetters Llc | |
| Warranty Deed | -- | Stewart Title Company | |
| Warranty Deed | -- | Omega Title Services Llc | |
| Interfamily Deed Transfer | -- | Stewart Title Company | |
| Warranty Deed | -- | Stewart Title Of Kansas City | |
| Warranty Deed | -- | -- | |
| Warranty Deed | -- | -- |
Mortgage History
| Date | Status | Loan Amount | Loan Type |
|---|---|---|---|
| Previous Owner | $112,142 | New Conventional | |
| Previous Owner | $102,772 | FHA | |
| Previous Owner | $102,802 | FHA | |
| Previous Owner | $64,055 | Unknown | |
| Previous Owner | $102,000 | USDA | |
| Previous Owner | $58,400 | Purchase Money Mortgage |
Property History
| Date | Event | Price | Change | Sq Ft Price |
|---|---|---|---|---|
| 11/05/2021 11/05/21 | Sold | -- | -- | -- |
| 08/08/2021 08/08/21 | Pending | -- | -- | -- |
| 08/05/2021 08/05/21 | For Sale | $189,900 | +72.6% | $125 / Sq Ft |
| 08/15/2014 08/15/14 | Sold | -- | -- | -- |
| 06/18/2014 06/18/14 | Pending | -- | -- | -- |
| 06/10/2014 06/10/14 | For Sale | $110,000 | -- | $73 / Sq Ft |
Tax History Compared to Growth
Tax History
| Year | Tax Paid | Tax Assessment Tax Assessment Total Assessment is a certain percentage of the fair market value that is determined by local assessors to be the total taxable value of land and additions on the property. | Land | Improvement |
|---|---|---|---|---|
| 2024 | $1,957 | $24,677 | $3,601 | $21,076 |
| 2023 | $1,957 | $24,678 | $3,806 | $20,872 |
| 2022 | $1,722 | $19,000 | $4,969 | $14,031 |
| 2021 | $1,682 | $19,000 | $4,969 | $14,031 |
| 2020 | $1,704 | $18,990 | $4,969 | $14,021 |
| 2019 | $1,670 | $18,990 | $4,969 | $14,021 |
| 2018 | $1,710 | $18,168 | $3,281 | $14,887 |
| 2017 | $1,624 | $18,168 | $3,281 | $14,887 |
| 2016 | $1,624 | $17,271 | $3,230 | $14,041 |
| 2014 | $1,630 | $17,195 | $3,228 | $13,967 |
Agents Affiliated with this Home
-
Peggy Ragan

Seller's Agent in 2021
Peggy Ragan
United Real Estate Kansas City
(816) 215-1925
2 in this area
73 Total Sales
-
Eric Craig
E
Buyer's Agent in 2021
Eric Craig
ReeceNichols-KCN
(816) 726-8565
4 in this area
1,681 Total Sales
-
Amy Arndorfer

Seller's Agent in 2014
Amy Arndorfer
Premium Realty Group LLC
(816) 224-5650
87 in this area
623 Total Sales
-
Gary Wehr
G
Buyer's Agent in 2014
Gary Wehr
ReeceNichols - Lees Summit
(816) 251-1536
1 in this area
5 Total Sales
Map
Source: Heartland MLS
MLS Number: 2338339
APN: 37-430-03-12-00-0-00-000
- 1114 R D Mize Rd
- 1010 NW Scenic Dr
- 927 NW Scenic Dr
- 707 NW Green Dr
- 610 NW Green Dr
- 207 NW Barr Rd
- 209 NW Barr Rd
- 1222 NW Ashley Dr
- 1229 NW Ashley Dr
- 1400 NW Red Oak Ct
- 1402 NW Red Oak Ct
- 1235 NW Ashley Ln
- 212 NW Parker Dr
- 2 Ooida Dr
- 811 NW Hickory Ridge Dr
- 1411 NW Maple Dr
- 708 Pavillion Dr
- 206 E Kirby Rd
- 805 NW Thieme St
- 2609 NE Amanda Ln
