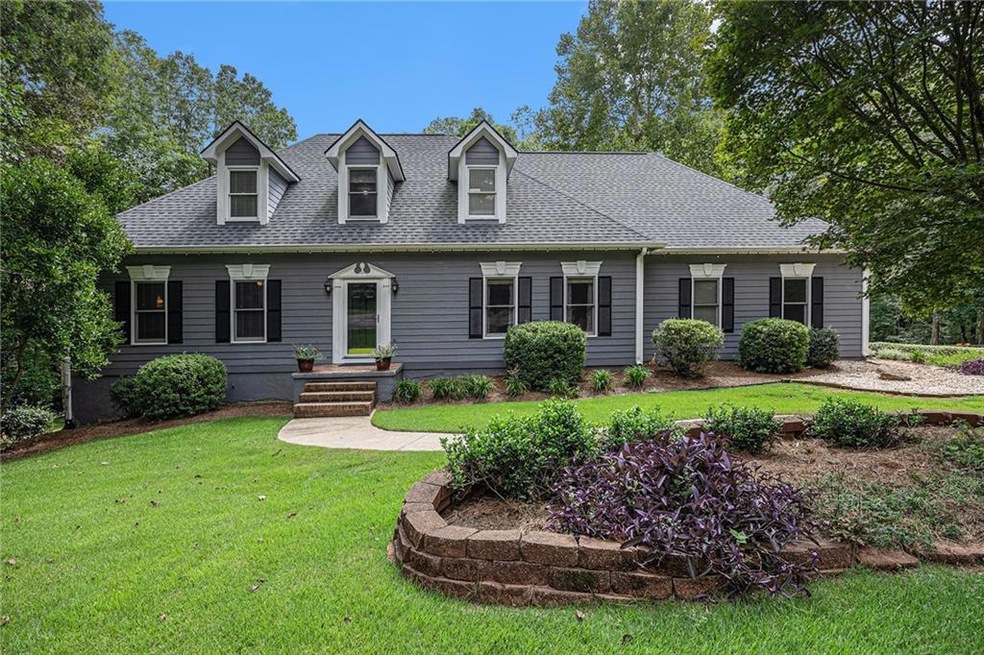Welcome to this meticulously maintained home nestled on a sprawling 1.69-acre lot on a serene cul-de-sac setting, just minutes away from Wire Park and downtown Watkinsville. Located in the award-winning Oconee County school system, this property offers a perfect blend of convenience and tranquility. The main floor features a spacious living room with a cozy gas fireplace. The large eat-in kitchen is bathed in natural light, courtesy of numerous windows, and showcases brand-new granite countertops and stainless steel appliances. A separate dining room and a convenient half bathroom further enhance the functionality of this home. The oversized primary bedroom is a true sanctuary, featuring yet another gas fireplace and a generous ensuite bathroom. Upstairs, discover two well-appointed bedrooms connected by a Jack and Jill bathroom, boasting separate toilets and vanities, all enhanced with gleaming new granite countertops, faucets, and light fixtures. Additionally, a loft space and a walk-in floored attic offer versatile options for your lifestyle needs. The finished basement adds a wealth of possibilities, with a flex room with a gas fireplace, that can easily serve as an office or a fourth bedroom. An additional living area with yet another gas fireplace provides ample space for relaxation and entertainment, complemented by a full bathroom. Find extra storage space with the convenience of a boat door, perfectly suited for your outdoor equipment and more. Step into the backyard oasis, a haven of peace and serenity. Here, a multi-tiered deck invites you to bask in the natural beauty of the surroundings. Cool off in the inviting pool, unwind in the soothing hot tub, or simply revel in the sights and sounds of the tranquil pond. A workshop with electricity completes this outdoor haven, catering to hobbyists and DIY enthusiasts alike. Don't miss out on the opportunity to call this enchanting property your forever home. Schedule a viewing today and experience the perfect blend of comfort, convenience, and natural beauty!

