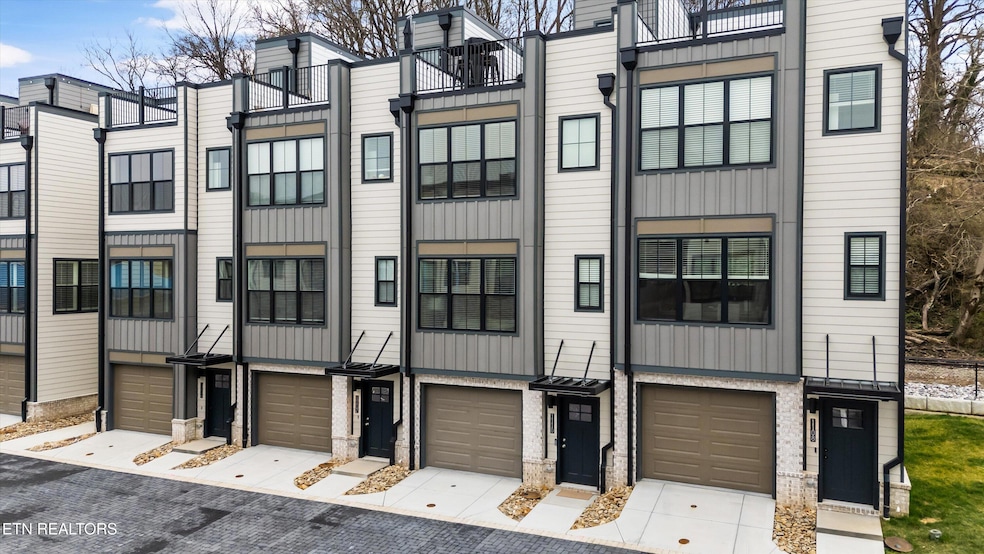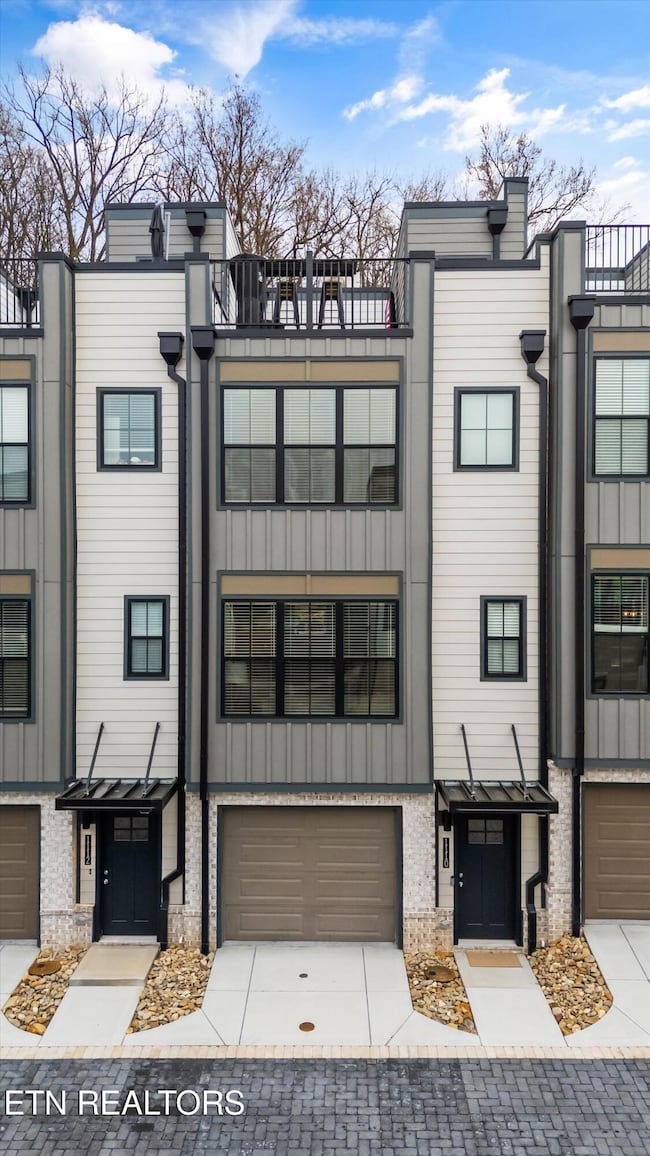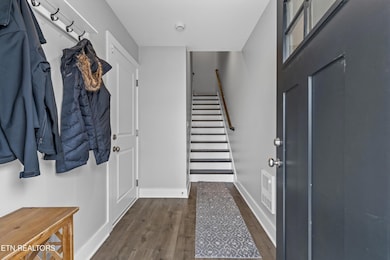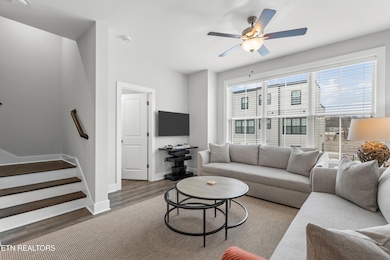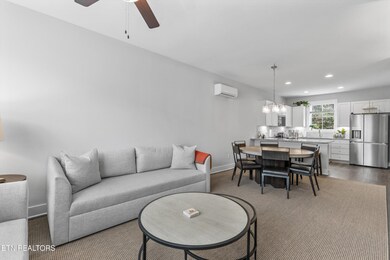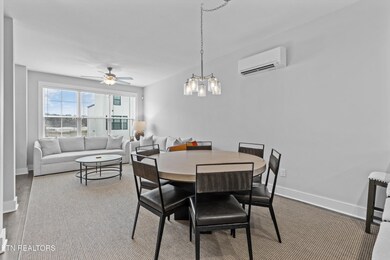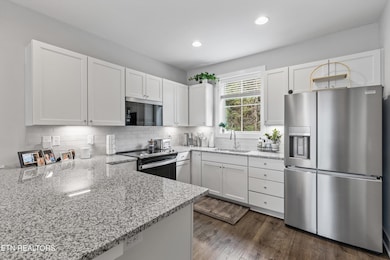1110 River Fork Way Knoxville, TN 37920
South Knoxville NeighborhoodEstimated payment $3,970/month
Highlights
- City View
- Deck
- Great Room
- South Knox Elementary School Rated A-
- Contemporary Architecture
- Den
About This Home
Unparalleled luxury awaits at 1110 River Fork Way, an exquisite townhome in the prestigious Station South community. This residence showcases quartz countertops, premium fixtures, luxury LVP flooring, high-end appliances, and a state-of-the-art security system. Enjoy the convenience of a whole-house water softening system. The highlight? A sprawling rooftop deck offering breathtaking, unobstructed views of the Tennessee River and Downtown Knoxville. It also has a new awning to provide the perfect coverage as you enjoy this outdoor space. The top floor has been finished and transformed into a stunning office space with built-in desk and cabinets, maximizing both functionality and views. Custom cabinetry in the garage and upstairs alcove provides exceptional storage solutions. The tandem garage provides secure parking and abundant storage (not included in square footage). Embrace the active lifestyle with direct access to the future Rail with Trail, the Urban Wilderness, and the thriving Sevier Ave entertainment district. Offering 2 bedrooms, 2.5 bathrooms, flexible rental options, short term and long term as well. There is a new refrigerator and washer/dryer, this is an exceptional opportunity. Whether looking for a weekend retreat for a football, basketball or baseball game or looking to make this your permanent residence ...this one is very special.
Home Details
Home Type
- Single Family
Est. Annual Taxes
- $2,593
Year Built
- Built in 2024
Lot Details
- 871 Sq Ft Lot
- Lot Dimensions are 18.33 x 46.67
- Level Lot
- Rain Sensor Irrigation System
HOA Fees
- $110 Monthly HOA Fees
Parking
- 2 Car Attached Garage
- Parking Available
Home Design
- Contemporary Architecture
- Traditional Architecture
- Brick Exterior Construction
- Block Foundation
- Slab Foundation
Interior Spaces
- 1,411 Sq Ft Home
- Wired For Data
- Vinyl Clad Windows
- Great Room
- Combination Dining and Living Room
- Den
- Storage Room
- Vinyl Flooring
- City Views
- Fire and Smoke Detector
Kitchen
- Eat-In Kitchen
- Breakfast Bar
- Self-Cleaning Oven
- Range
- Microwave
- Dishwasher
- Disposal
Bedrooms and Bathrooms
- 2 Bedrooms
- Walk-In Closet
- Walk-in Shower
Laundry
- Laundry Room
- Dryer
- Washer
Outdoor Features
- Balcony
- Deck
- Patio
Schools
- South Knoxville Elementary School
- South Doyle Middle School
- South Doyle High School
Utilities
- Forced Air Zoned Heating and Cooling System
Community Details
- Association fees include association insurance, trash, grounds maintenance
- Station South Subdivision
- Mandatory home owners association
- On-Site Maintenance
Listing and Financial Details
- Assessor Parcel Number 095OQ006
Map
Home Values in the Area
Average Home Value in this Area
Tax History
| Year | Tax Paid | Tax Assessment Tax Assessment Total Assessment is a certain percentage of the fair market value that is determined by local assessors to be the total taxable value of land and additions on the property. | Land | Improvement |
|---|---|---|---|---|
| 2024 | $2,593 | $69,900 | $0 | $0 |
| 2023 | $1,113 | $30,000 | $0 | $0 |
Property History
| Date | Event | Price | Change | Sq Ft Price |
|---|---|---|---|---|
| 09/03/2025 09/03/25 | Pending | -- | -- | -- |
| 07/14/2025 07/14/25 | Price Changed | $690,000 | -6.1% | $489 / Sq Ft |
| 04/14/2025 04/14/25 | Price Changed | $735,000 | -2.6% | $521 / Sq Ft |
| 03/14/2025 03/14/25 | For Sale | $755,000 | -- | $535 / Sq Ft |
Purchase History
| Date | Type | Sale Price | Title Company |
|---|---|---|---|
| Warranty Deed | -- | None Listed On Document | |
| Warranty Deed | -- | None Listed On Document | |
| Warranty Deed | $599,900 | Crossland Title |
Mortgage History
| Date | Status | Loan Amount | Loan Type |
|---|---|---|---|
| Previous Owner | $479,920 | New Conventional |
Source: East Tennessee REALTORS® MLS
MLS Number: 1293392
APN: 095OQ-006
- 1118 River Fork Way
- 1137 Simpson St
- 1244 Island Home Ave
- 2214 Lincoln St
- 912 Phillips Ave
- 1349 Bertie Rand St
- 1012 Kingland Ave
- 2506 Davenport Rd
- 2578 Marshall St
- 2586 Marshall St
- 1827 Granville Terrace
- 1339 E Moody Ave
- 1725 Crestview St
- 1831 Granville Terrace
- 742 Lippencott St
- 520 Yarnell Ave
- 1936 Prospect Place
- 1874 Beech St
- 1210 E Moody Ave
- 406 Millers Ave
