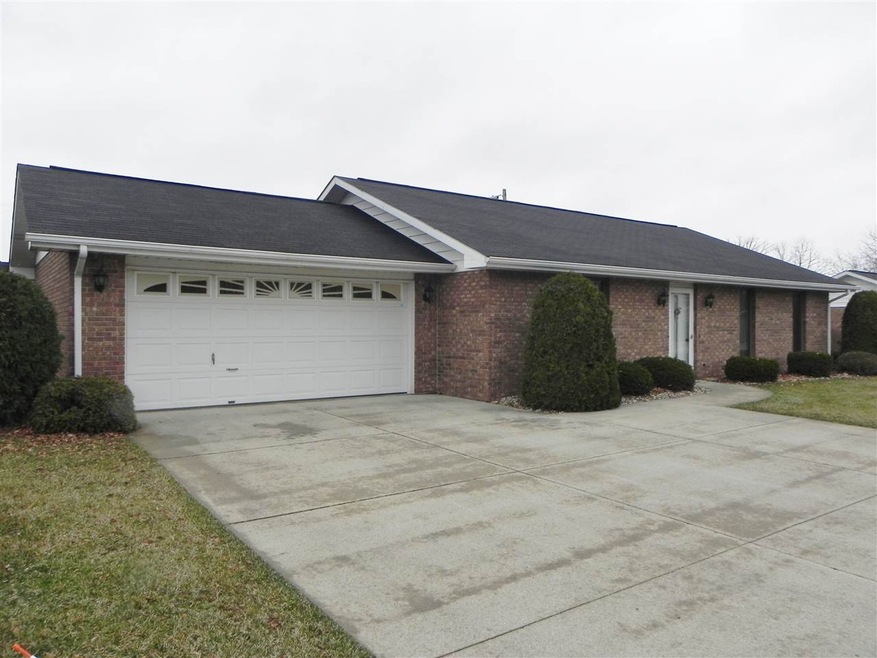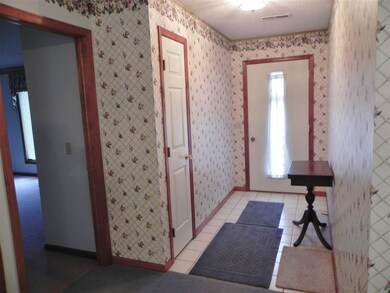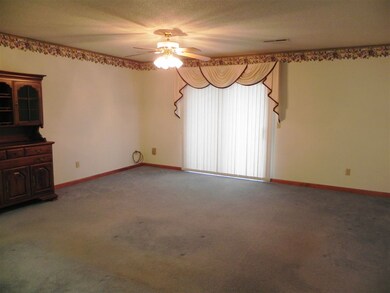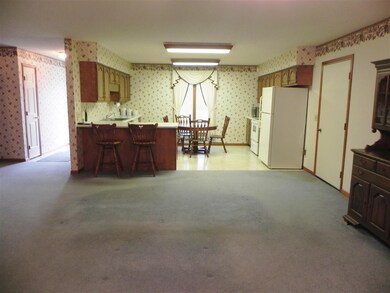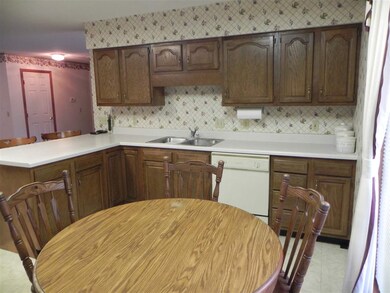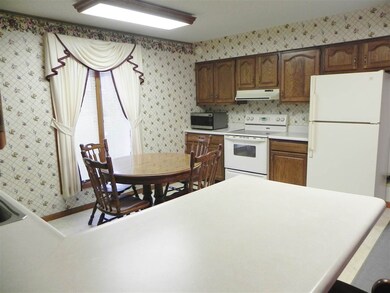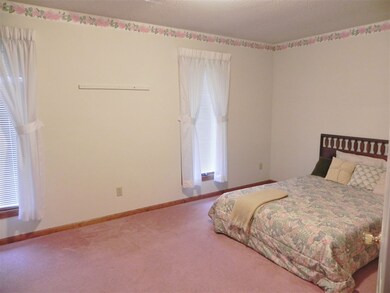1110 Royale Dr North Manchester, IN 46962
Estimated Value: $121,000 - $199,000
2
Beds
2
Baths
1,320
Sq Ft
$233/mo
HOA Fee
Highlights
- Primary Bedroom Suite
- Open Floorplan
- Backs to Open Ground
- Manchester Elementary School Rated 9+
- Ranch Style House
- 2 Car Attached Garage
About This Home
As of October 2017Large condo with over 1300 square feet of living space. Large living room, eat in kitchen and 2 bedrooms, master bed with master bath, plus a 2nd full bath. Laundry area, and 2 car garage. Condo is not attached to another condo. Association fee can be paid monthly, quarterly, or yearly and include water, trash, lawn care, snow removal and all outside maintenance. Located in a quite neighborhood. Asking $94,500.
Property Details
Home Type
- Condominium
Est. Annual Taxes
- $435
Year Built
- Built in 1995
Lot Details
- Backs to Open Ground
- Irrigation
HOA Fees
- $233 Monthly HOA Fees
Parking
- 2 Car Attached Garage
- Garage Door Opener
- Driveway
Home Design
- Ranch Style House
- Brick Exterior Construction
- Slab Foundation
- Shingle Roof
- Asphalt Roof
Interior Spaces
- 1,320 Sq Ft Home
- Open Floorplan
- Double Pane Windows
Kitchen
- Breakfast Bar
- Laminate Countertops
- Disposal
Flooring
- Carpet
- Vinyl
Bedrooms and Bathrooms
- 2 Bedrooms
- Primary Bedroom Suite
- Walk-In Closet
- 2 Full Bathrooms
- Bathtub With Separate Shower Stall
Laundry
- Laundry on main level
- Washer and Electric Dryer Hookup
Home Security
Utilities
- Forced Air Heating and Cooling System
- Heat Pump System
- Cable TV Available
Additional Features
- Patio
- Suburban Location
Community Details
- Storm Doors
Listing and Financial Details
- Assessor Parcel Number 85-03-32-203-111.000-002
Ownership History
Date
Name
Owned For
Owner Type
Purchase Details
Listed on
Mar 7, 2017
Closed on
Oct 13, 2017
Sold by
Leist Sharee R Davis
Bought by
Smith Vicki L
List Price
$94,500
Sold Price
$91,500
Premium/Discount to List
-$3,000
-3.17%
Current Estimated Value
Home Financials for this Owner
Home Financials are based on the most recent Mortgage that was taken out on this home.
Estimated Appreciation
$76,362
Avg. Annual Appreciation
7.85%
Purchase Details
Closed on
Sep 27, 2006
Sold by
Lybarger Norma L
Bought by
Davis Barbara A
Create a Home Valuation Report for This Property
The Home Valuation Report is an in-depth analysis detailing your home's value as well as a comparison with similar homes in the area
Home Values in the Area
Average Home Value in this Area
Purchase History
| Date | Buyer | Sale Price | Title Company |
|---|---|---|---|
| Smith Vicki L | -- | Metropolitan Title Of In Llc | |
| Davis Barbara A | -- | -- |
Source: Public Records
Property History
| Date | Event | Price | Change | Sq Ft Price |
|---|---|---|---|---|
| 10/13/2017 10/13/17 | Sold | $91,500 | -3.2% | $69 / Sq Ft |
| 09/09/2017 09/09/17 | Pending | -- | -- | -- |
| 03/07/2017 03/07/17 | For Sale | $94,500 | -- | $72 / Sq Ft |
Source: Indiana Regional MLS
Tax History Compared to Growth
Tax History
| Year | Tax Paid | Tax Assessment Tax Assessment Total Assessment is a certain percentage of the fair market value that is determined by local assessors to be the total taxable value of land and additions on the property. | Land | Improvement |
|---|---|---|---|---|
| 2024 | $869 | $137,800 | $14,000 | $123,800 |
| 2023 | $852 | $136,500 | $14,000 | $122,500 |
| 2022 | $976 | $130,000 | $11,200 | $118,800 |
| 2021 | $1,158 | $120,500 | $11,200 | $109,300 |
| 2020 | $1,063 | $115,900 | $11,200 | $104,700 |
| 2019 | $888 | $107,200 | $11,200 | $96,000 |
| 2018 | $812 | $102,800 | $11,200 | $91,600 |
| 2017 | $669 | $97,100 | $11,200 | $85,900 |
| 2016 | $443 | $97,100 | $11,200 | $85,900 |
| 2014 | $468 | $100,300 | $11,200 | $89,100 |
| 2013 | $349 | $95,700 | $11,200 | $84,500 |
Source: Public Records
Map
Source: Indiana Regional MLS
MLS Number: 201708969
APN: 85-03-32-203-111.000-002
Nearby Homes
- 1107 N Market St
- 207 Grandview Ct
- 715 N Mill St
- 715 N Sycamore St
- 607 N Mill St
- 601 N Mill St
- TBD N Sycamore St
- 717 Ruse St
- 406 N Market St
- 710 East St
- 208 E 3rd St
- 506 W 4th St
- 1403 Buckingham Place
- 1113 Marshall Way
- 1104 Marshall Way
- 908 Marshall Way
- 1106 Marshall Way
- 801 Thorn St
- 801 Marshall Way
- 1006 Garber Dr
- 1105 Royale Dr
- 1201 N Market St
- 1109 Royale Dr
- 1201 Royale Dr
- 1106 Royale Dr
- 1203 N Market St
- 1203 Royale Dr
- 1105 N Market St
- 1110 N Walnut St
- 1108 N Walnut St
- 1202 N Walnut St
- 1204 N Walnut St
- 1103 N Market St
- 1103 N Market St Unit 2
- 110 E College Ave
- 103 Damron Dr
- 102 E College Ave
- 1109 N Walnut St
- 107 Damron Dr
- 201 Damron Dr
