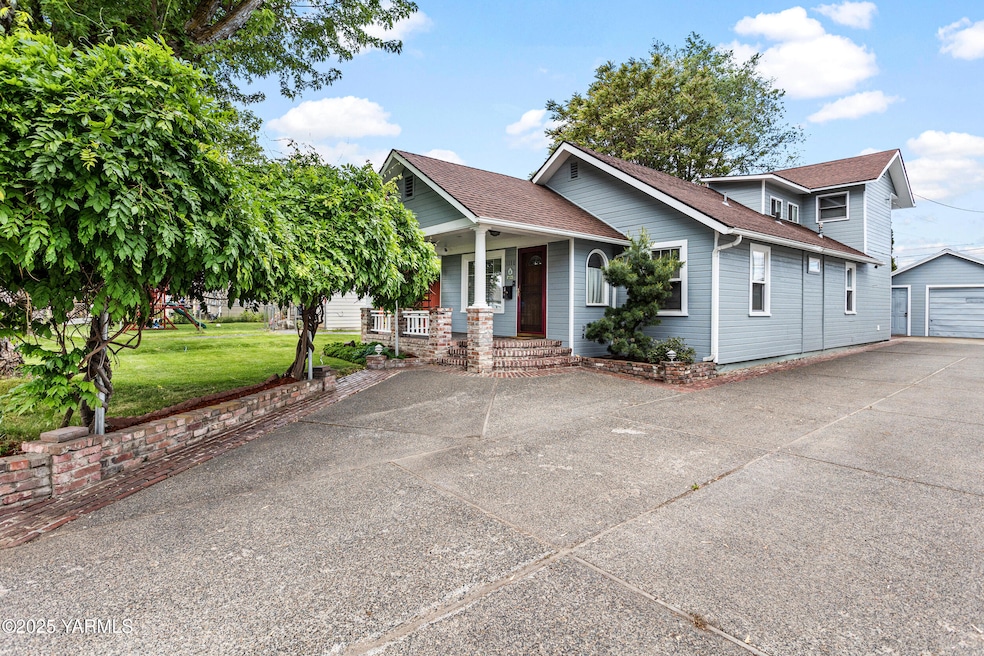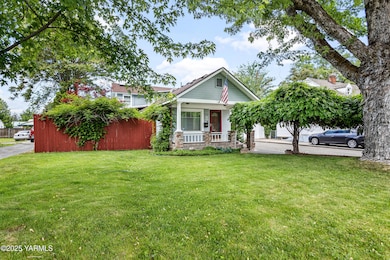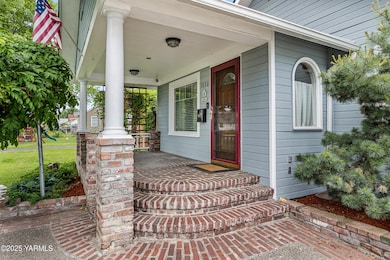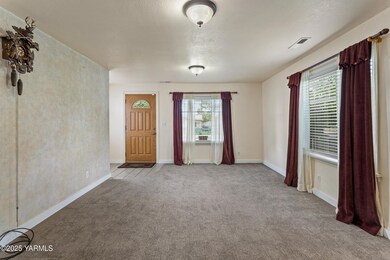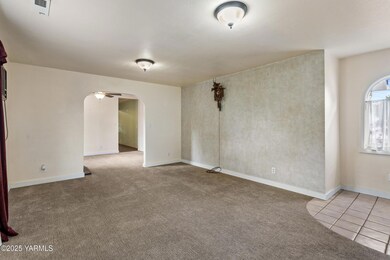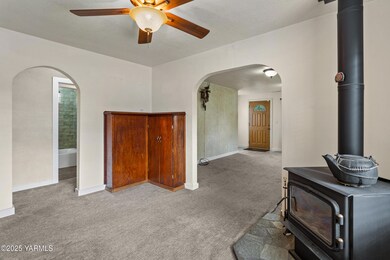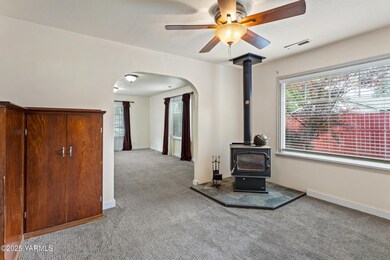
1110 S 7th Ave Yakima, WA 98902
East Yakima NeighborhoodHighlights
- RV Access or Parking
- 1 Car Detached Garage
- Walk-In Closet
- Deck
- Eat-In Kitchen
- Tile Flooring
About This Home
As of June 2025This well-maintained home offers comfort, space, and functionality throughout. Featuring four bedrooms and two bathrooms, including a recently remodeled main bathroom, this home has space for everyone and everything. The oak kitchen boasts an island and plenty of storage space, laundry room and dining area.The main home was built in 1935, and has lots of character, and the kitchen and back addition were added in the 1990s expanding the living space, while a freshly painted exterior enhances curb appeal. Relax on the welcoming front porch or enjoy the covered side deck that opens to a private, fully fenced yard. Additional highlights include ample storage throughout, RV parking, and clear pride of ownership (only two families have owned this home in the last 90 years). Don't miss this inviting home that blends character, convenience, and space close to schools, and services!
Last Agent to Sell the Property
Berkshire Hathaway HomeServices Central Washington Real Estate License #134635 Listed on: 05/22/2025

Home Details
Home Type
- Single Family
Est. Annual Taxes
- $2,698
Year Built
- Built in 1935
Lot Details
- 8,712 Sq Ft Lot
- Property is zoned R2 - 2 Fam Res
Home Design
- Concrete Foundation
- Frame Construction
- Composition Roof
- Wood Siding
Interior Spaces
- 1,723 Sq Ft Home
- 2-Story Property
Kitchen
- Eat-In Kitchen
- Range<<rangeHoodToken>>
- Dishwasher
- Kitchen Island
- Disposal
Flooring
- Carpet
- Tile
- Vinyl
Bedrooms and Bathrooms
- 4 Bedrooms
- Primary bedroom located on second floor
- Walk-In Closet
Parking
- 1 Car Detached Garage
- Off-Street Parking
- RV Access or Parking
Eco-Friendly Details
- Green Energy Fireplace or Wood Stove
Outdoor Features
- Deck
- Storage Shed
Utilities
- Cooling System Mounted In Outer Wall Opening
- Forced Air Heating System
- Heating System Uses Gas
- Heating System Uses Wood
- Cable TV Available
Listing and Financial Details
- Assessor Parcel Number 181325-42434
Ownership History
Purchase Details
Home Financials for this Owner
Home Financials are based on the most recent Mortgage that was taken out on this home.Purchase Details
Home Financials for this Owner
Home Financials are based on the most recent Mortgage that was taken out on this home.Purchase Details
Similar Homes in Yakima, WA
Home Values in the Area
Average Home Value in this Area
Purchase History
| Date | Type | Sale Price | Title Company |
|---|---|---|---|
| Warranty Deed | $349,700 | Valley Title | |
| Gift Deed | -- | First American Title Ins Co | |
| Interfamily Deed Transfer | -- | -- |
Mortgage History
| Date | Status | Loan Amount | Loan Type |
|---|---|---|---|
| Open | $13,734 | FHA | |
| Open | $343,365 | FHA | |
| Previous Owner | $89,600 | Unknown | |
| Previous Owner | $88,000 | Unknown | |
| Previous Owner | $52,000 | No Value Available |
Property History
| Date | Event | Price | Change | Sq Ft Price |
|---|---|---|---|---|
| 06/26/2025 06/26/25 | Sold | $349,700 | +3.0% | $203 / Sq Ft |
| 05/22/2025 05/22/25 | For Sale | $339,500 | -- | $197 / Sq Ft |
Tax History Compared to Growth
Tax History
| Year | Tax Paid | Tax Assessment Tax Assessment Total Assessment is a certain percentage of the fair market value that is determined by local assessors to be the total taxable value of land and additions on the property. | Land | Improvement |
|---|---|---|---|---|
| 2025 | $2,698 | $286,900 | $44,800 | $242,100 |
| 2023 | $2,464 | $226,900 | $44,700 | $182,200 |
| 2022 | $2,379 | $214,900 | $28,600 | $186,300 |
| 2021 | $2,197 | $184,500 | $28,600 | $155,900 |
| 2019 | $1,774 | $157,200 | $28,600 | $128,600 |
| 2018 | $1,835 | $135,400 | $28,600 | $106,800 |
| 2017 | $1,613 | $125,500 | $28,600 | $96,900 |
| 2016 | $1,796 | $130,050 | $28,650 | $101,400 |
| 2015 | $1,796 | $130,050 | $28,650 | $101,400 |
| 2014 | $1,796 | $131,350 | $28,550 | $102,800 |
| 2013 | $1,796 | $131,350 | $28,550 | $102,800 |
Agents Affiliated with this Home
-
Becky Hosman
B
Seller's Agent in 2025
Becky Hosman
Berkshire Hathaway HomeServices Central Washington Real Estate
(509) 205-2323
5 in this area
48 Total Sales
-
Heidi Smith

Buyer's Agent in 2025
Heidi Smith
RE/MAX
(253) 213-3145
2 in this area
52 Total Sales
Map
Source: MLS Of Yakima Association Of REALTORS®
MLS Number: 25-1403
APN: 181325-42434
- 618 W Nob Hill Blvd
- 1124 S 8th Ave
- 1203 S 8th Ave
- 1009 S 11th Ave
- 1306 S 6th Ave
- 1109 Pleasant Ave
- 1306 S 10th Ave
- 1017 W Viola Ave
- 810 S 6th Ave
- 807 S 11th Ave
- 1202 W Viola Ave
- 916 S 1st Ave
- 1409 Queen Ave
- 1220 Landon Ave
- 1511 S 5th Ave
- 403 S 9th Ave
- 1024 Woodland Ave
- 63 W Mead Ave
- 1319 S 15th Ave
- 316 S 8th Ave
