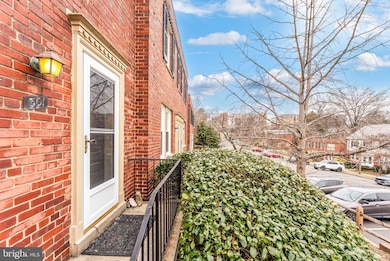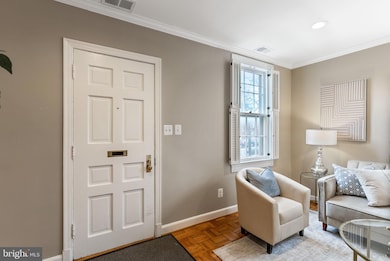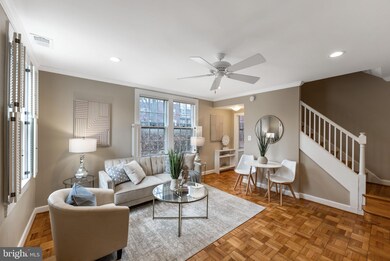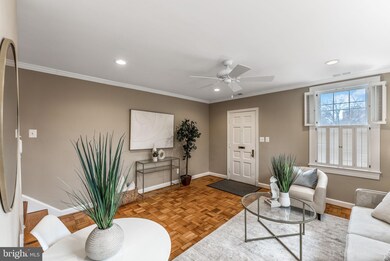
1110 S Barton St Unit 301 Arlington, VA 22204
Arlington Village NeighborhoodHighlights
- Community Pool
- Tennis Courts
- Central Heating and Cooling System
- Thomas Jefferson Middle School Rated A-
- Meeting Room
- 3-minute walk to Cleveland Park
About This Home
As of March 2025MULTIPLE OFFERS RECEIVED. OFFER DEADLINE of 4:00pm Sunday 2/16. First time on the market in over 30 years! This charming Arlington Village corner unit condo townhouse checks ALL the boxes. The townhouse features a very large primary suite with Elfa closet system PLUS a fully separate DEN/OFFICE, a beautifully remodeled stunning kitchen with loads of counter space and stainless steel appliances, in-unit washer/dryer, hardwood floors throughout, and new fixtures (fan, den ceiling light). Being an end unit, you get an additional wall of windows for lots of light throughout the day from eastern and southern exposures. The owner has taken meticulous care of this property over the years, and the pride of ownership shows! Fabulous location steps from all of the best shopping and dining on Columbia Pike, including the Penrose shopping center with Giant, Starbucks, Celtic House, William Jeffries, Bob & Edith's Diner, tapas, Japanese, Thai - it’s all here. Great transportation options too! Metrobus and ART buses take you directly to the Pentagon City Metro in minutes and stops right on Barton. Easy commute to DC, Reagan airport, and many other VA, DC and MD locations. Arlington Village is a charming, leafy, pet friendly community where neighbors stop and say hello and there is a wonderful walking trail, community pool, and tennis courts. Hurry - it won't last long!
Last Agent to Sell the Property
KW United License #SP200202096 Listed on: 02/14/2025

Townhouse Details
Home Type
- Townhome
Est. Annual Taxes
- $3,460
Year Built
- Built in 1939
HOA Fees
- $481 Monthly HOA Fees
Parking
- On-Street Parking
Home Design
- Brick Exterior Construction
Interior Spaces
- 840 Sq Ft Home
- Property has 2 Levels
Bedrooms and Bathrooms
- 2 Bedrooms
- 1 Full Bathroom
Utilities
- Central Heating and Cooling System
- Electric Water Heater
Listing and Financial Details
- Assessor Parcel Number 32-002-301
Community Details
Overview
- Association fees include common area maintenance, exterior building maintenance, management, pool(s), sewer, trash, water
- Arlington Village Community
- Arlington Village Subdivision
Amenities
- Common Area
- Meeting Room
- Laundry Facilities
- Community Storage Space
Recreation
- Tennis Courts
- Community Pool
Pet Policy
- Limit on the number of pets
Ownership History
Purchase Details
Home Financials for this Owner
Home Financials are based on the most recent Mortgage that was taken out on this home.Similar Homes in Arlington, VA
Home Values in the Area
Average Home Value in this Area
Purchase History
| Date | Type | Sale Price | Title Company |
|---|---|---|---|
| Deed | $406,000 | First American Title |
Mortgage History
| Date | Status | Loan Amount | Loan Type |
|---|---|---|---|
| Open | $324,800 | New Conventional |
Property History
| Date | Event | Price | Change | Sq Ft Price |
|---|---|---|---|---|
| 03/06/2025 03/06/25 | Sold | $406,000 | +6.9% | $483 / Sq Ft |
| 02/16/2025 02/16/25 | Pending | -- | -- | -- |
| 02/14/2025 02/14/25 | For Sale | $379,900 | -- | $452 / Sq Ft |
Tax History Compared to Growth
Tax History
| Year | Tax Paid | Tax Assessment Tax Assessment Total Assessment is a certain percentage of the fair market value that is determined by local assessors to be the total taxable value of land and additions on the property. | Land | Improvement |
|---|---|---|---|---|
| 2025 | $3,489 | $337,800 | $48,700 | $289,100 |
| 2024 | $3,460 | $334,900 | $48,700 | $286,200 |
| 2023 | $3,406 | $330,700 | $48,700 | $282,000 |
| 2022 | $3,322 | $322,500 | $48,700 | $273,800 |
| 2021 | $3,239 | $314,500 | $48,700 | $265,800 |
| 2020 | $3,096 | $301,800 | $33,600 | $268,200 |
| 2019 | $3,016 | $294,000 | $33,600 | $260,400 |
| 2018 | $2,931 | $291,400 | $33,600 | $257,800 |
| 2017 | $2,880 | $286,300 | $33,600 | $252,700 |
| 2016 | $2,915 | $294,100 | $33,600 | $260,500 |
| 2015 | $2,929 | $294,100 | $33,600 | $260,500 |
| 2014 | $2,830 | $284,100 | $33,600 | $250,500 |
Agents Affiliated with this Home
-
Tanya Salseth Lambreton

Seller's Agent in 2025
Tanya Salseth Lambreton
KW United
(202) 823-9864
2 in this area
217 Total Sales
-
Victoria Henderson

Buyer's Agent in 2025
Victoria Henderson
HomeBuyer Brokerage
(301) 922-1677
1 in this area
90 Total Sales
Map
Source: Bright MLS
MLS Number: VAAR2053256
APN: 32-002-301
- 1300 S Barton St Unit 334
- 1016 S Wayne St Unit 101
- 1016 S Wayne St Unit 406
- 1108 S Edgewood St
- 1400 S Barton St Unit 435
- 1401 S Edgewood St Unit 492
- 1415 S Edgewood St Unit 463
- 1114 S Highland St Unit 1
- 2600 16th St S Unit 696
- 2600 16th St S Unit 711
- 2801 16th Rd S Unit 2801A
- 3153 14th St S
- 3202 13th Rd S
- 828 S Highland St
- 1830 Columbia Pike Unit 207
- 1830 Columbia Pike Unit 115
- 1830 Columbia Pike Unit 410
- 507 S Adams St
- 1302 S Rolfe St
- 1137 S Monroe St






